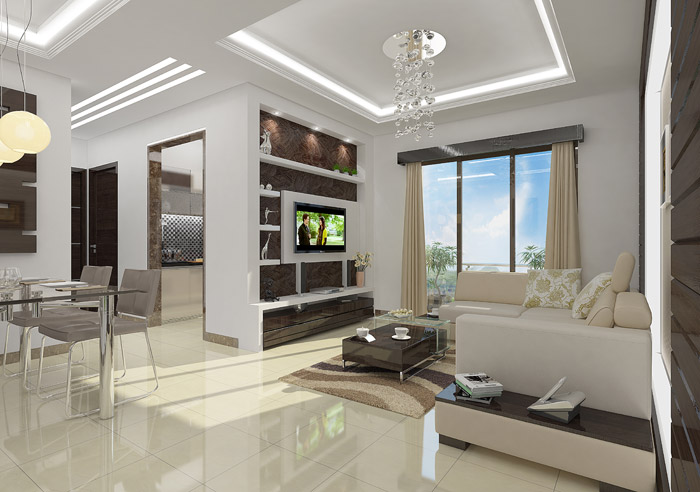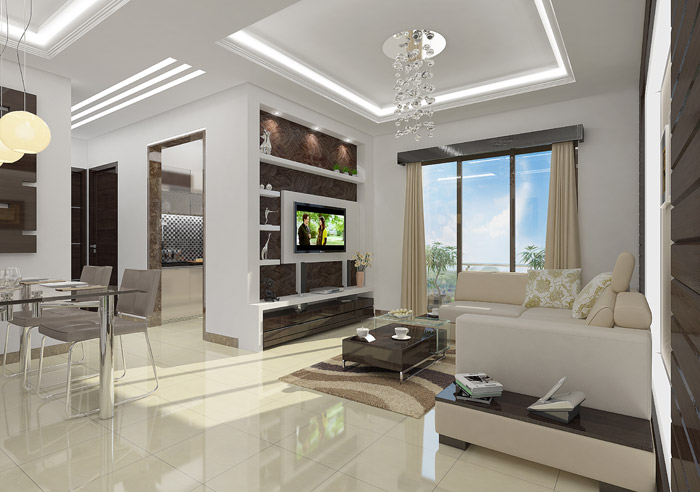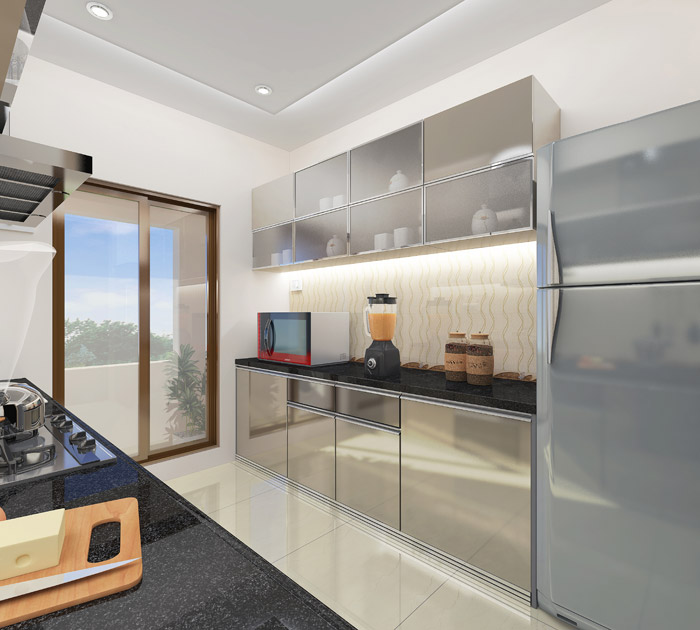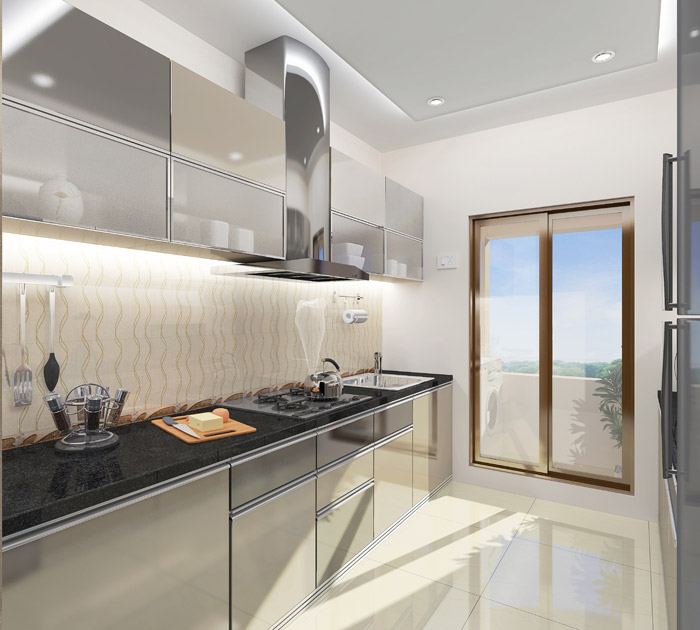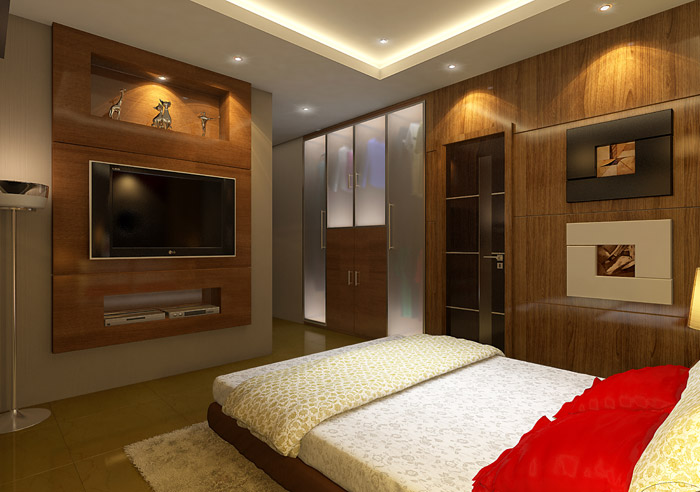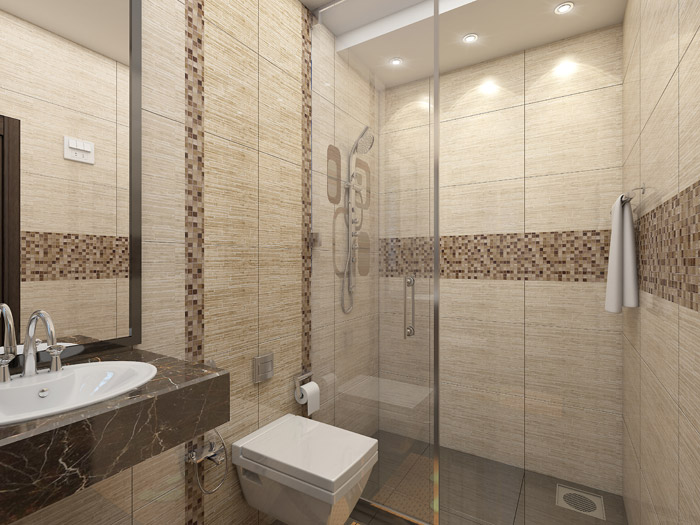Project
| Project Name Swastik Epitome |
Locality Virar East |
Sub Locality Ekvira Darshan |
Builder's Name Swastik Group |
RERA Number(s) P99000006718 |
| Price Range 0.45 cr to 0.55 cr |
Configuration Range 1 BHK , 2 BHK , 3 BHK |
Construction Status Under Construction |
| Project Layout | Project Layout by RERA | ||
| Number of Towers | 5 | Total Building Count | 5 |
| Number of Units | 177 | Sanctioned Building Court | 5 |
| Type of Development | Complex | Proposed but not sanctioned buildings count | -- |
| Land Parcel | 0.84 Acre | Aggregate Area (in sqmts) of recreational open space | 401305 |
| Layout | View Layout |

| Project Name Swastik Epitome Building 2 Phase I Ground To 7 Floors |
Project Type Residential |
Project Status On-going Project |
Proposed Date of Completion 2017-12-31 |
Revised Proposed Date of Completion 2019-12-31 |
| Number of Flats Sold -- |
Built-up Area as per proposed FSI (in sqmts)(Proposed but not sanctioned) 0 |
Total FSI 7957.31 |
Total Built-up Area as per approved FSI 7957.31 |
| Sports |
| Leisure |
| Green Features |
| Amenities | Available | Percentage | Detail |
|---|---|---|---|
| Internal Roads & Footpaths : | Yes | -- | Part Of Complete Layout |
| Water Conservation, Rain Water Harvesting : | Yes | -- | Part Of Complete Layout |
| Energy Management : | Yes | -- | Part Of Complete Layout |
| Fire Protection And Fire Safety Requirements : | Yes | -- | Part Of Complete Layout |
| Electrical Meter Room, Sub-station, Receiving Station : | Yes | -- | Part Of Complete Layout |
| Club House : | Yes | -- | On Common Rg Podium As Part Of Complete Layout |
| Temple | Yes | -- | On Common Rg Podium As Part Of Complete Layout |
| Aggregate Area Of Recreational Open Space : | Yes | -- | 2826.61 (includes Common Rg Podium) |
| Open Parking : | Yes | -- | 36 Nos. |
| Water Supply : | Yes | -- | To Be Provided By Vvcmc |
| Sewerage (chamber, Lines, Septic Tank , Stp) : | Yes | -- | Stp To Be Provided As Part Of Complete Layout |
| Storm Water Drains : | Yes | -- | Part Of Complete Layout |
| Landscaping & Tree Planting : | Yes | -- | Part Of Complete Layout |
| Street Lighting : | Yes | -- | Part Of Complete Layout |
| Community Buildings : | Yes | -- | Cfc Plot As Approved |
| Treatment And Disposal Of Sewage And Sullage Water : | Yes | -- | Part Of Complete Layout |
| Solid Waste Management And Disposal : | Yes | -- | Part Of Complete Layout |
| Parking Name | Proposed | Booked | Work Done |
|---|---|---|---|
| Garages | -- | -- | -- |
| Covered Parking | 68 | 14 | 50 |
Parking Available

Car Parking Units

Power Backup
-



 Commercials
Commercials Back
Back