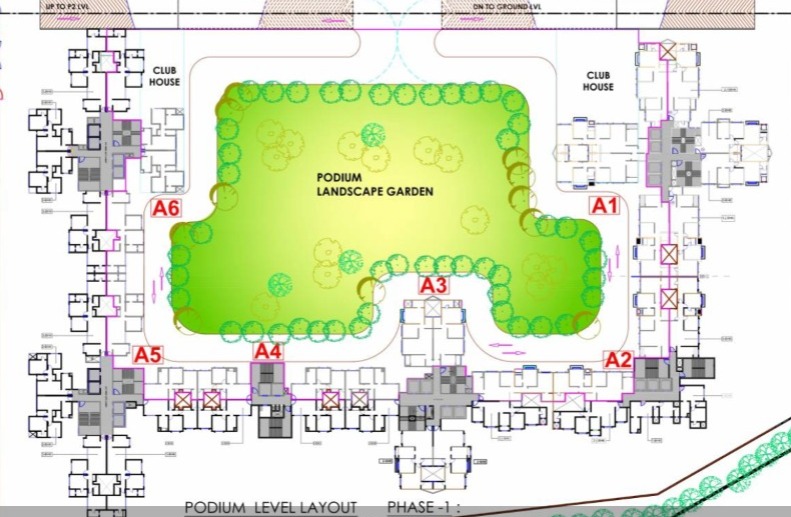Project
| Project Name Rising City - Detroit Residency - 15 To 18 Floor |
Locality Ghatkopar (east) |
Sub Locality -- |
Builder's Name Rare Township Private Limited |
RERA Number(s) P51800001063 |
| Price Range 1.65 cr to 2.55 cr |
Configuration Range 2 BHK , 3 BHK |
Construction Status -- |
| Project Layout | Project Layout by RERA | ||
| Number of Towers | 1 | Total Building Count | 1 |
| Number of Units | -- | Sanctioned Building Court | 1 |
| Type of Development | Township | Proposed but not sanctioned buildings count | -- |
| Land Parcel | 1.50 Acre | Aggregate Area (in sqmts) of recreational open space | -- |
| Layout | View Layout |

| Project Name Rising City - Detroit Residency - 15 To 18 Floor |
Project Type Residential |
Project Status On-going Project |
Proposed Date of Completion 2020-12-31 |
Revised Proposed Date of Completion 2024-12-30 |
| Number of Flats Sold -- |
Built-up Area as per proposed FSI (in sqmts)(Proposed but not sanctioned) 0 |
Total FSI 3323.64 |
Total Built-up Area as per approved FSI 3323.64 |
| Sports |
| Leisure |
| Business & Hospitality |
| Security & Sanitation |
| Green Features |
| Fire Safety |
| Vertical Transportation |
| Amenities | Available | Percentage | Detail |
|---|---|---|---|
| Internal Roads & Footpaths : | Yes | -- | Layout Amenity |
| Water Conservation, Rain Water Harvesting : | Yes | -- | Layout Amenity |
| Energy Management : | Yes | -- | Layout Amenity |
| Fire Protection And Fire Safety Requirements : | Yes | -- | Building / Layout Amenity |
| Electrical Meter Room, Sub-station, Receiving Station : | Yes | -- | Layout Amenity |
| Aggregate Area Of Recreational Open Space : | -- | Layout Amenity | |
| Open Parking : | Yes | -- | Layout Amenity |
| Water Supply : | Yes | -- | Building / Layout Amenity |
| Sewerage (chamber, Lines, Septic Tank , Stp) : | Yes | -- | Building / Layout Amenity |
| Storm Water Drains : | Yes | -- | Layout Amenity |
| Landscaping & Tree Planting : | Yes | -- | Layout Amenity |
| Street Lighting : | Yes | -- | Layout Amenity |
| Community Buildings : | No | -- | Na |
| Treatment And Disposal Of Sewage And Sullage Water : | Yes | -- | Layout Amenity |
| Solid Waste Management And Disposal : | Yes | -- | Layout Amenity |
| Parking Name | Proposed | Booked | Work Done |
|---|---|---|---|
| Garages | -- | -- | -- |
| Covered Parking | 41 | 31 | -- |
Parking Available
Basement or over-ground with ramp parking

Car Parking Units

Power Backup
Complete Power Backup

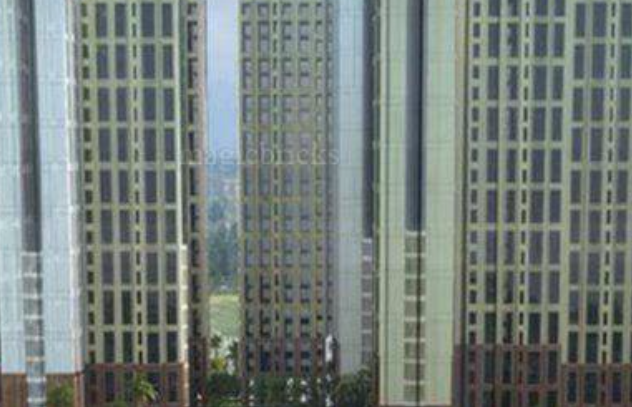 Views
Views
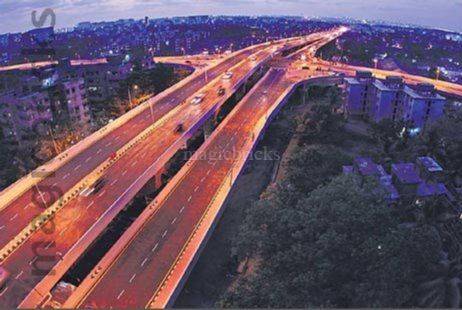 Views
Views
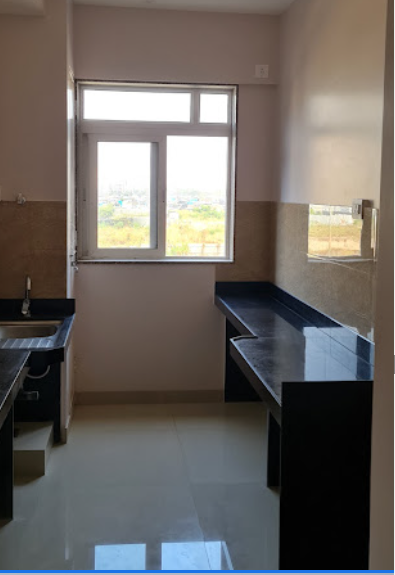 Show/Sample Flats
Show/Sample Flats
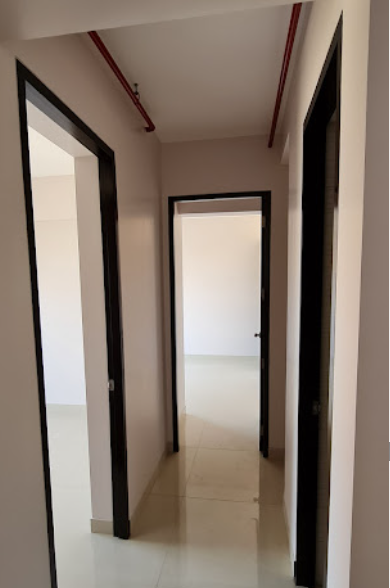 Show/Sample Flats
Show/Sample Flats
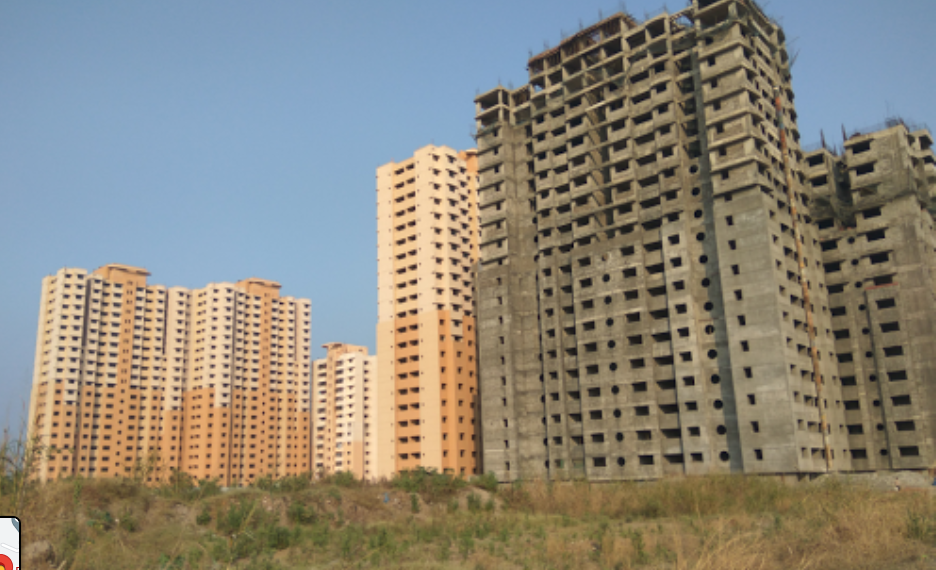 Construction Updates
Construction Updates
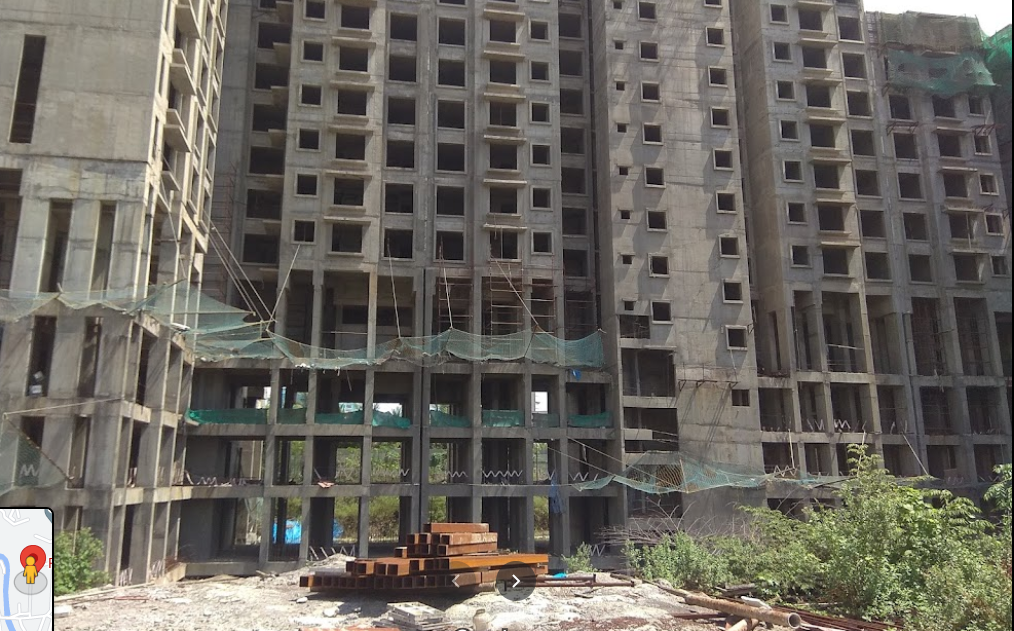 Construction Updates
Construction Updates
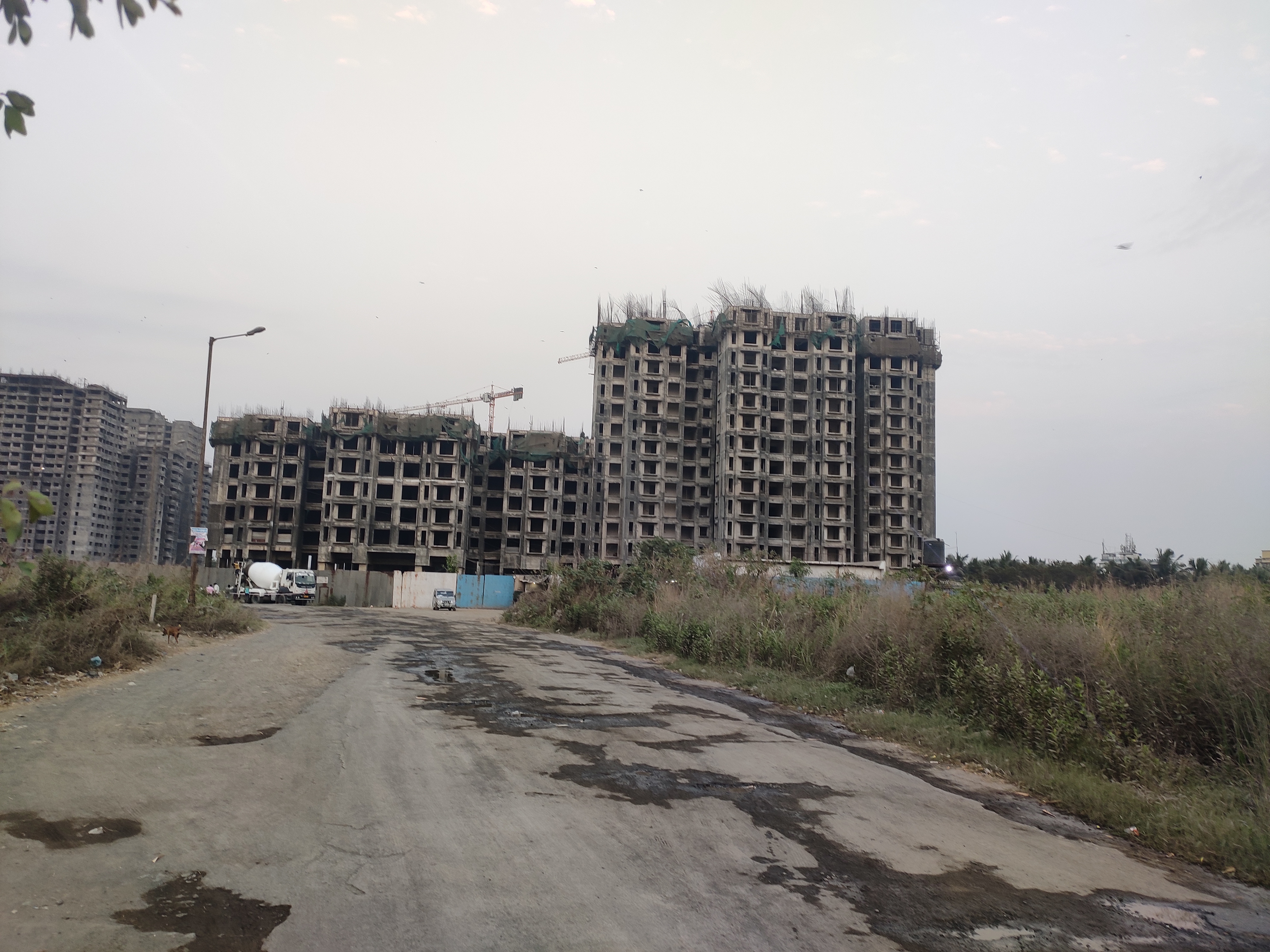 Construction Updates
Construction Updates
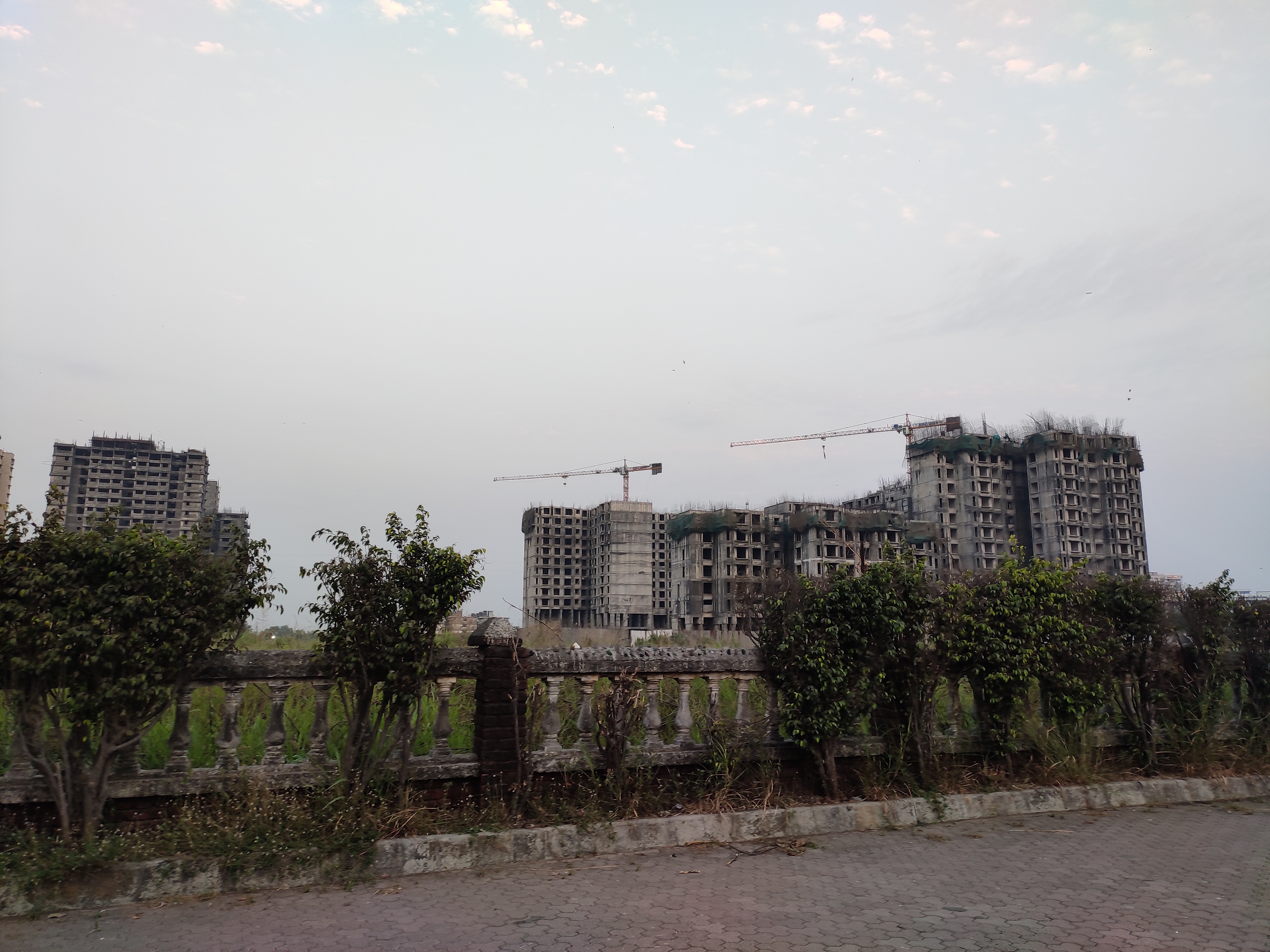 Construction Updates
Construction Updates
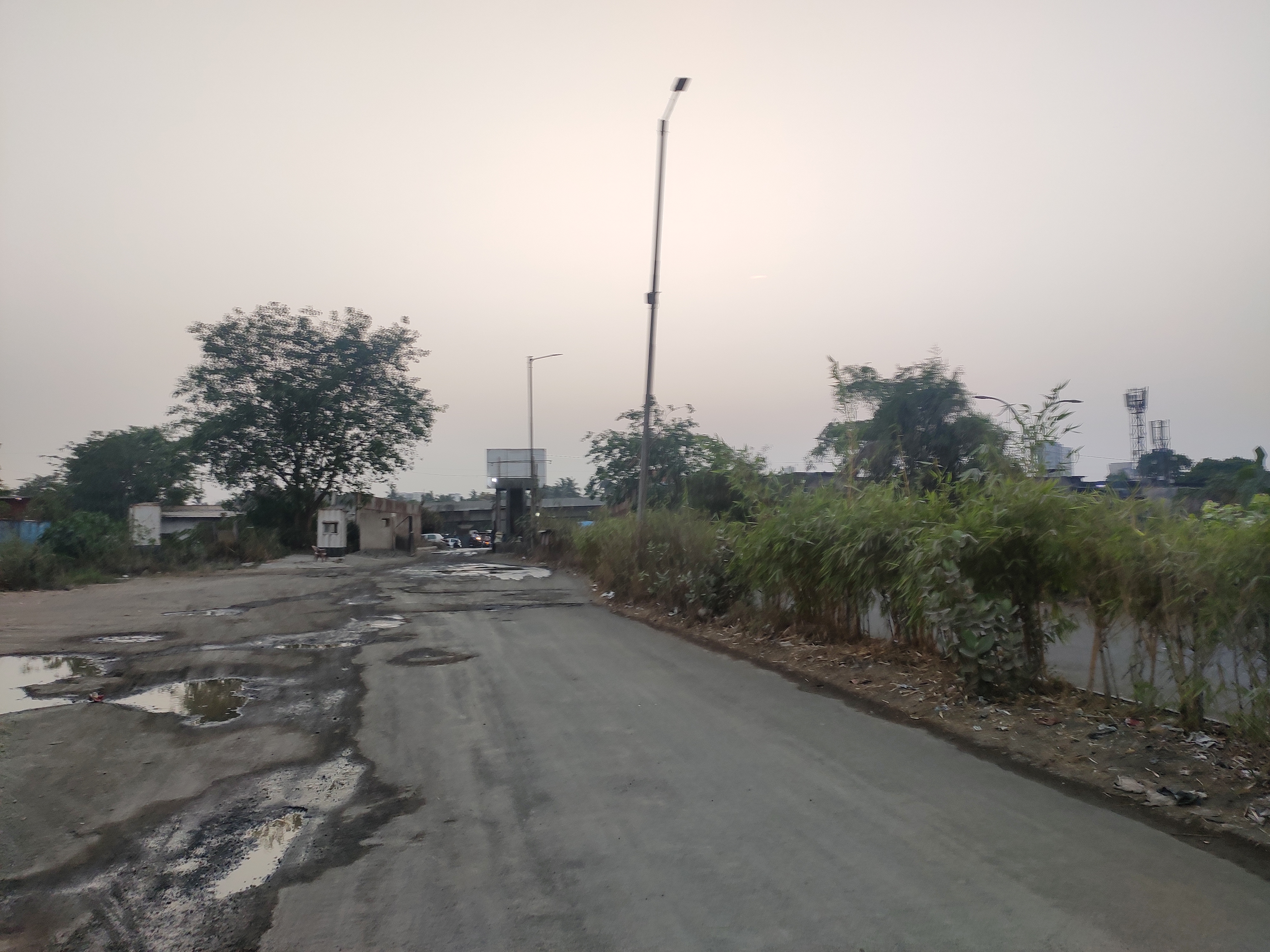 Locality & Neighbourhood
Locality & Neighbourhood
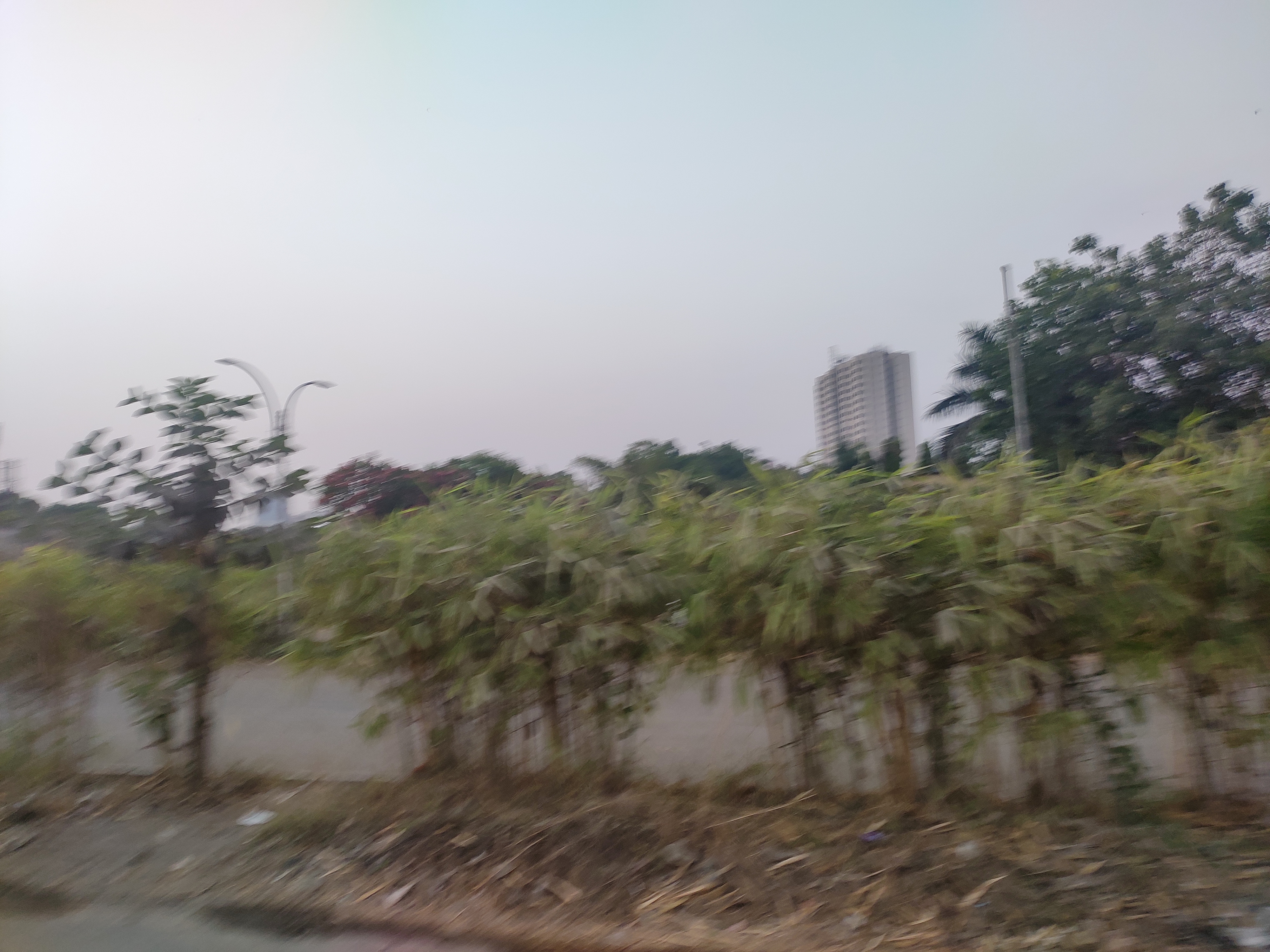 Locality & Neighbourhood
Locality & Neighbourhood
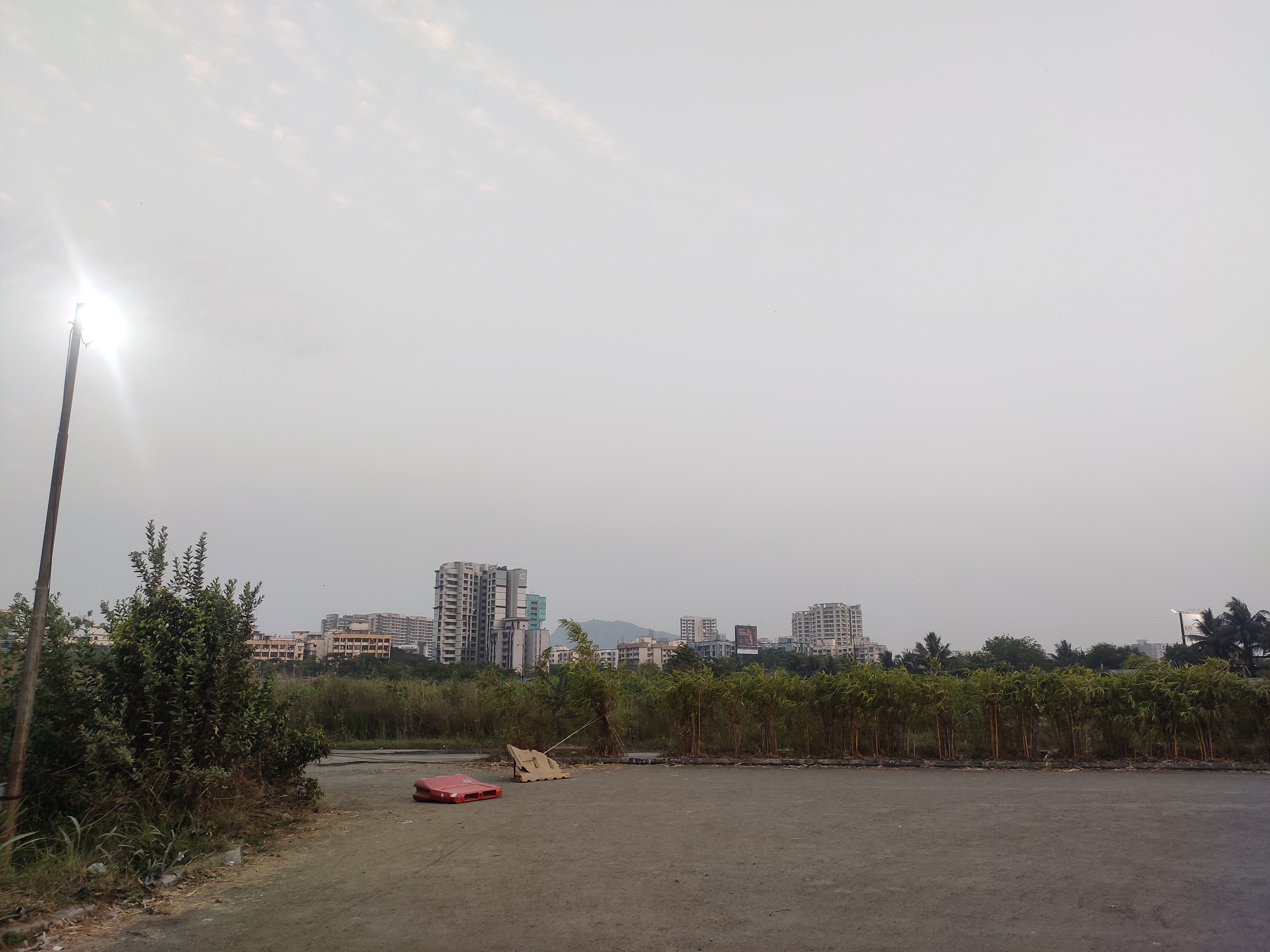 Locality & Neighbourhood
Locality & Neighbourhood
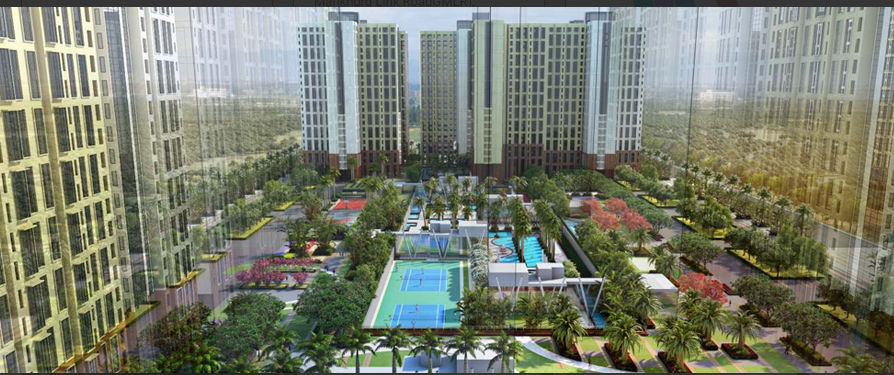 Amenities
Amenities
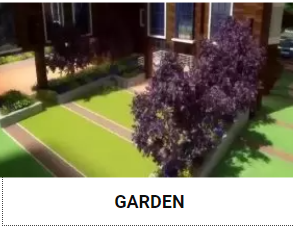 Amenities
Amenities
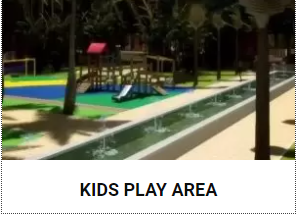 Amenities
Amenities
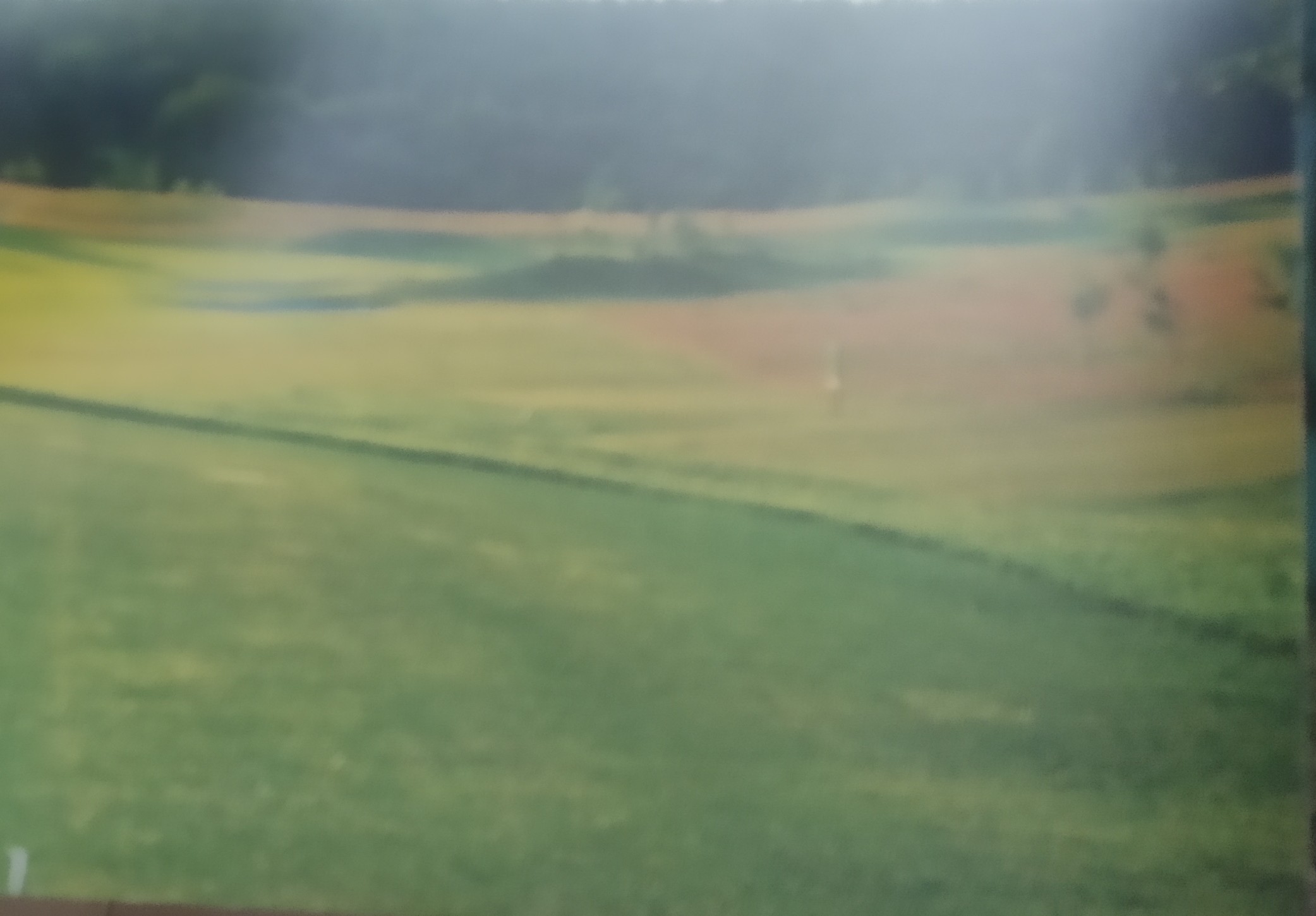 Amenities
Amenities
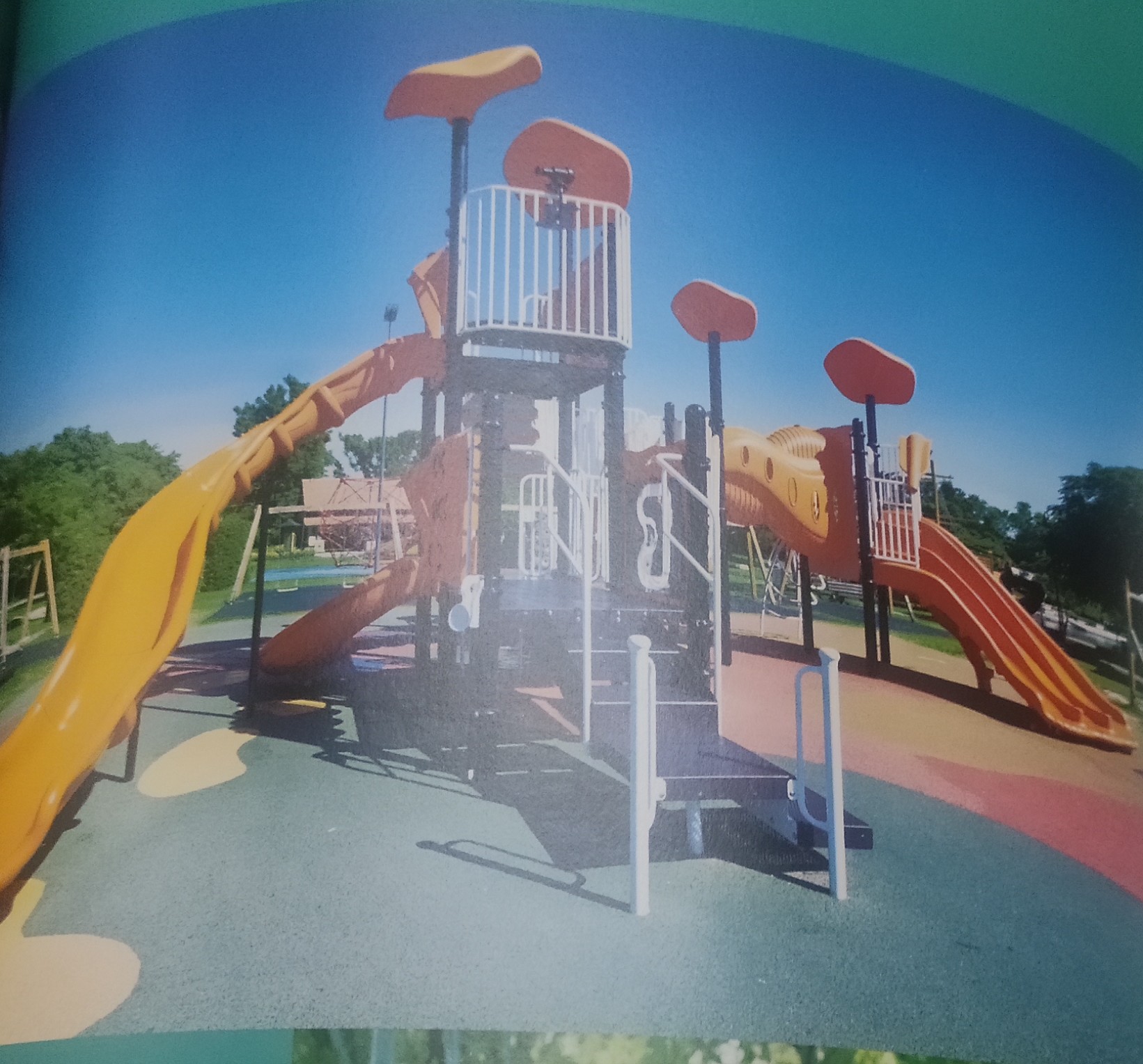 Amenities
Amenities
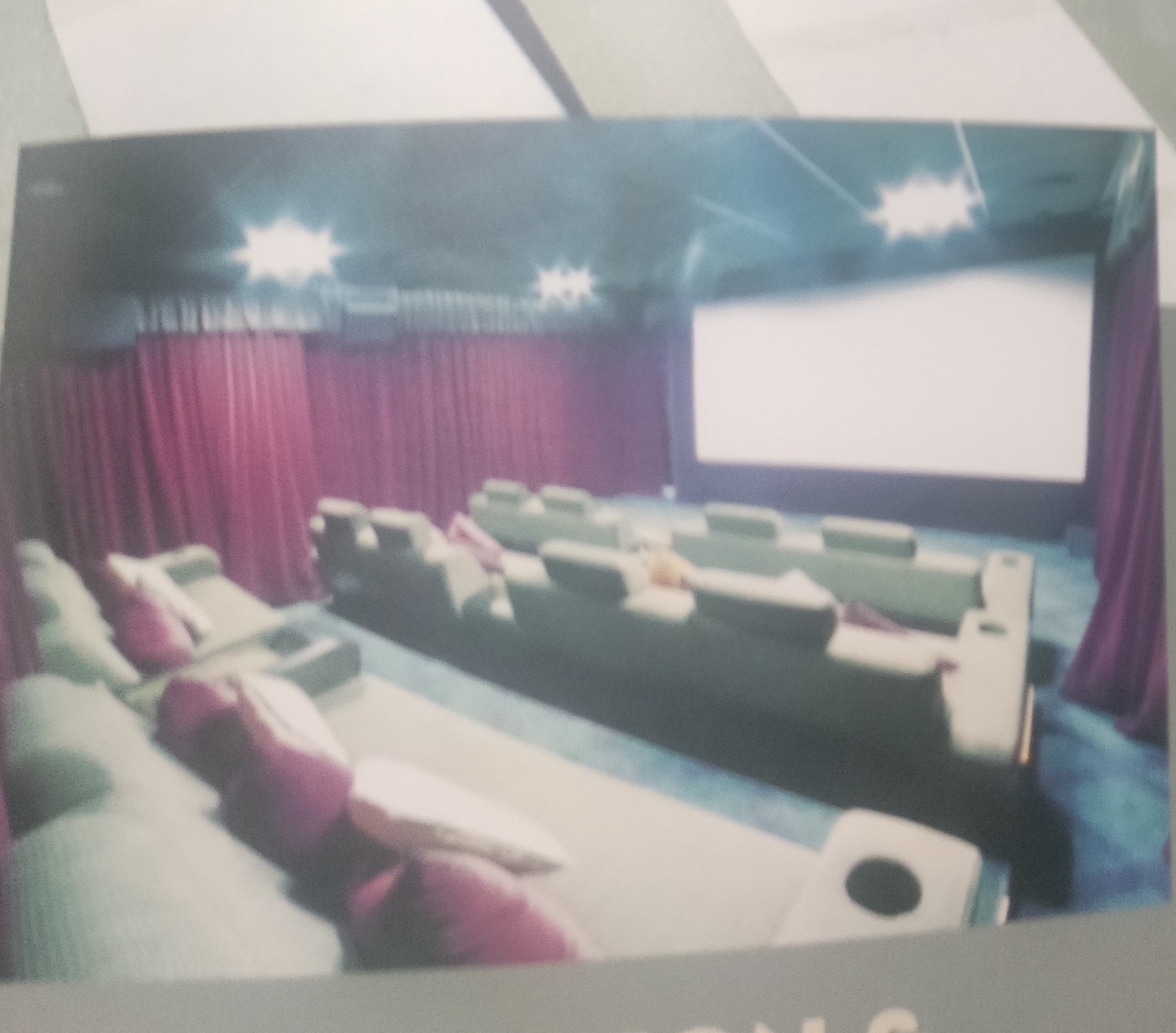 Amenities
Amenities
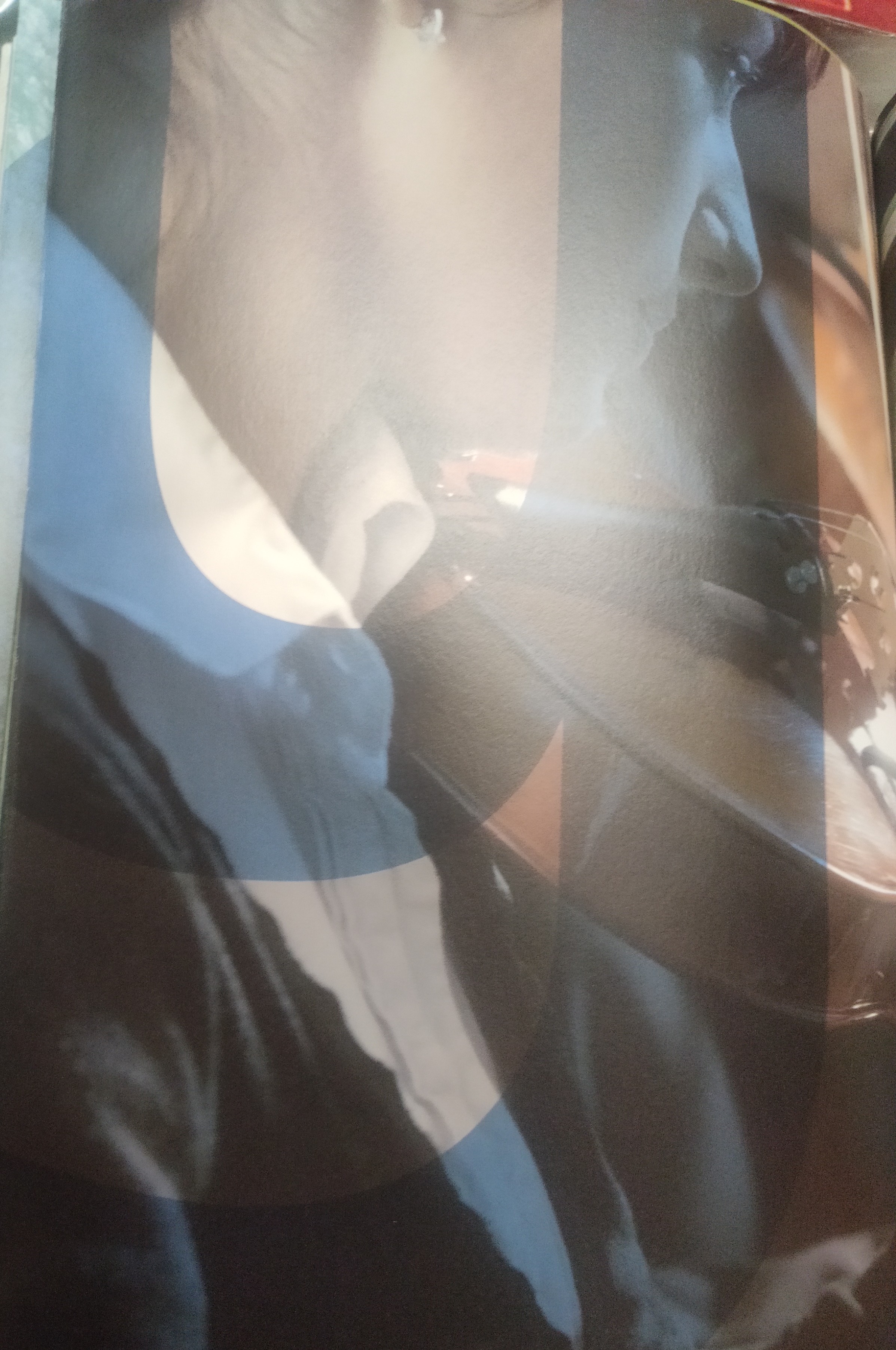 Amenities
Amenities
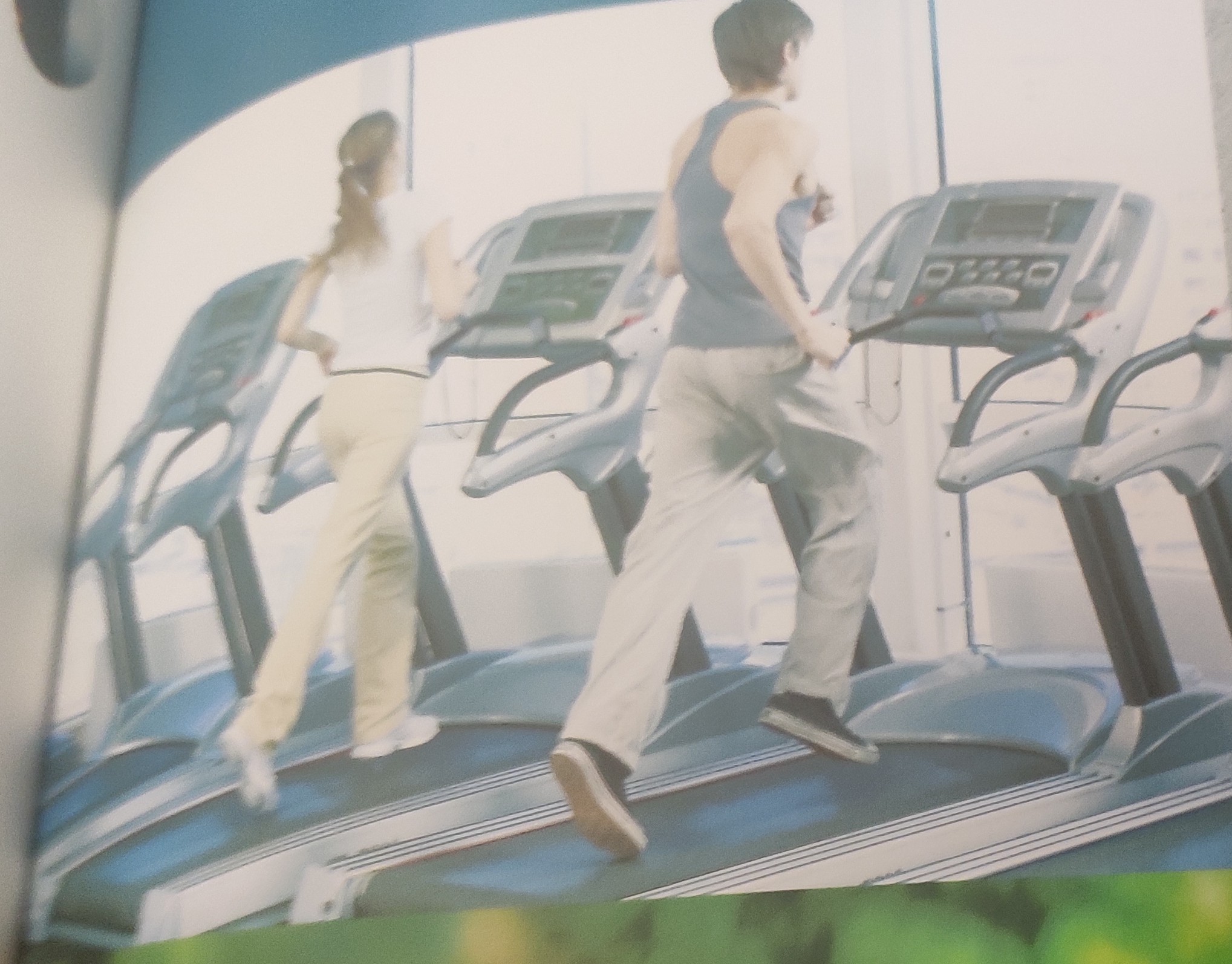 Amenities
Amenities
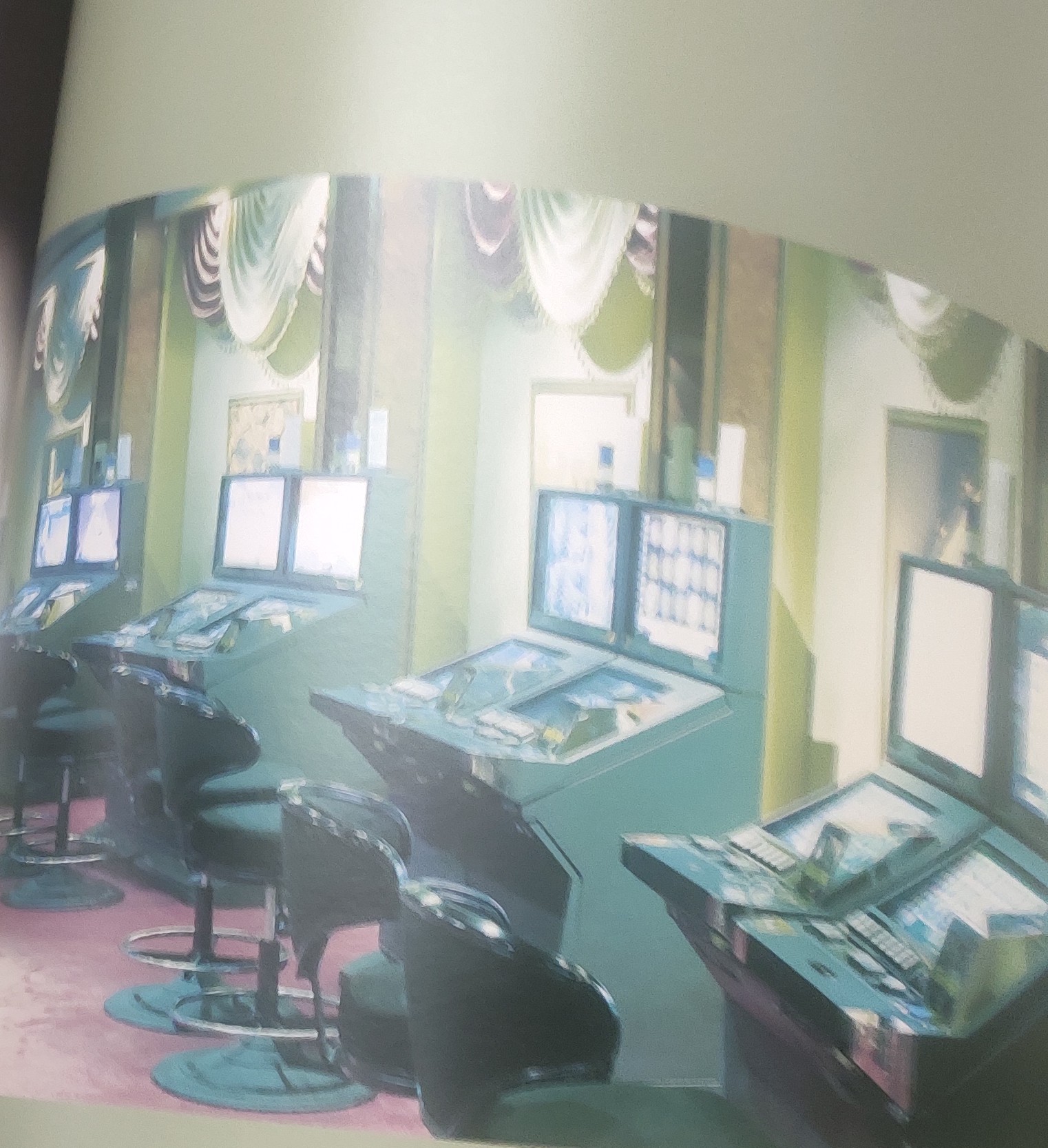 Amenities
Amenities
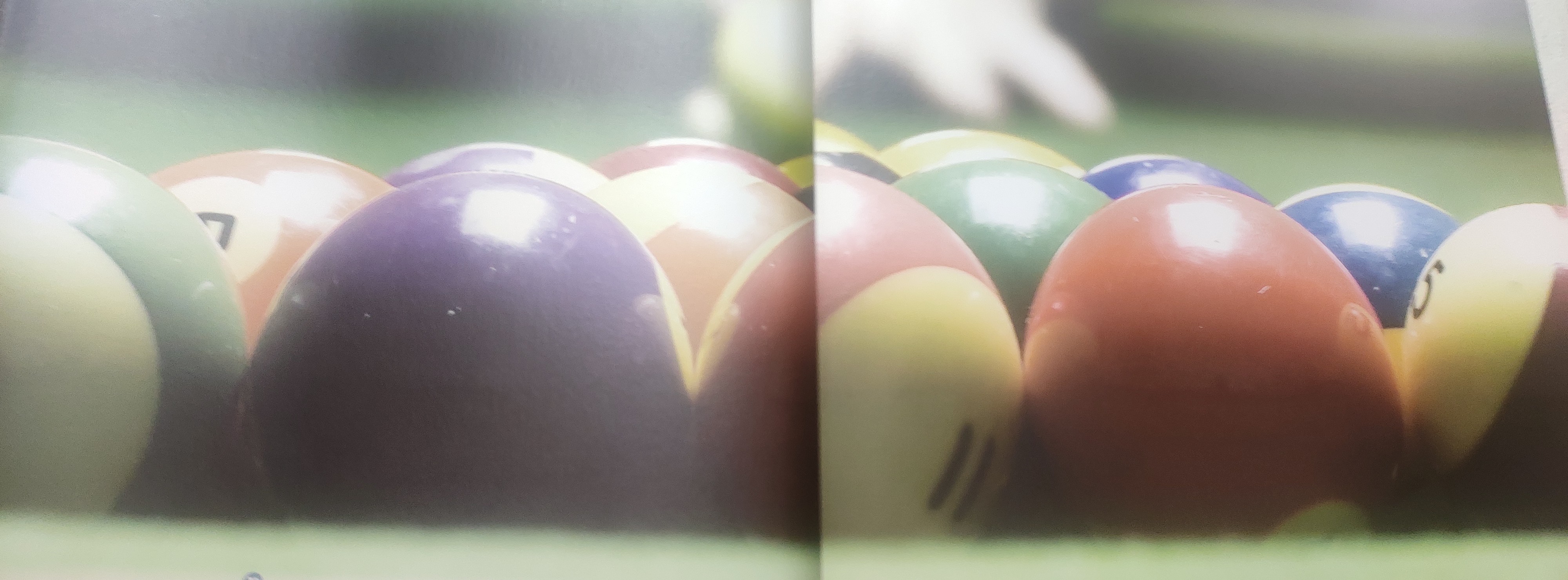 Amenities
Amenities
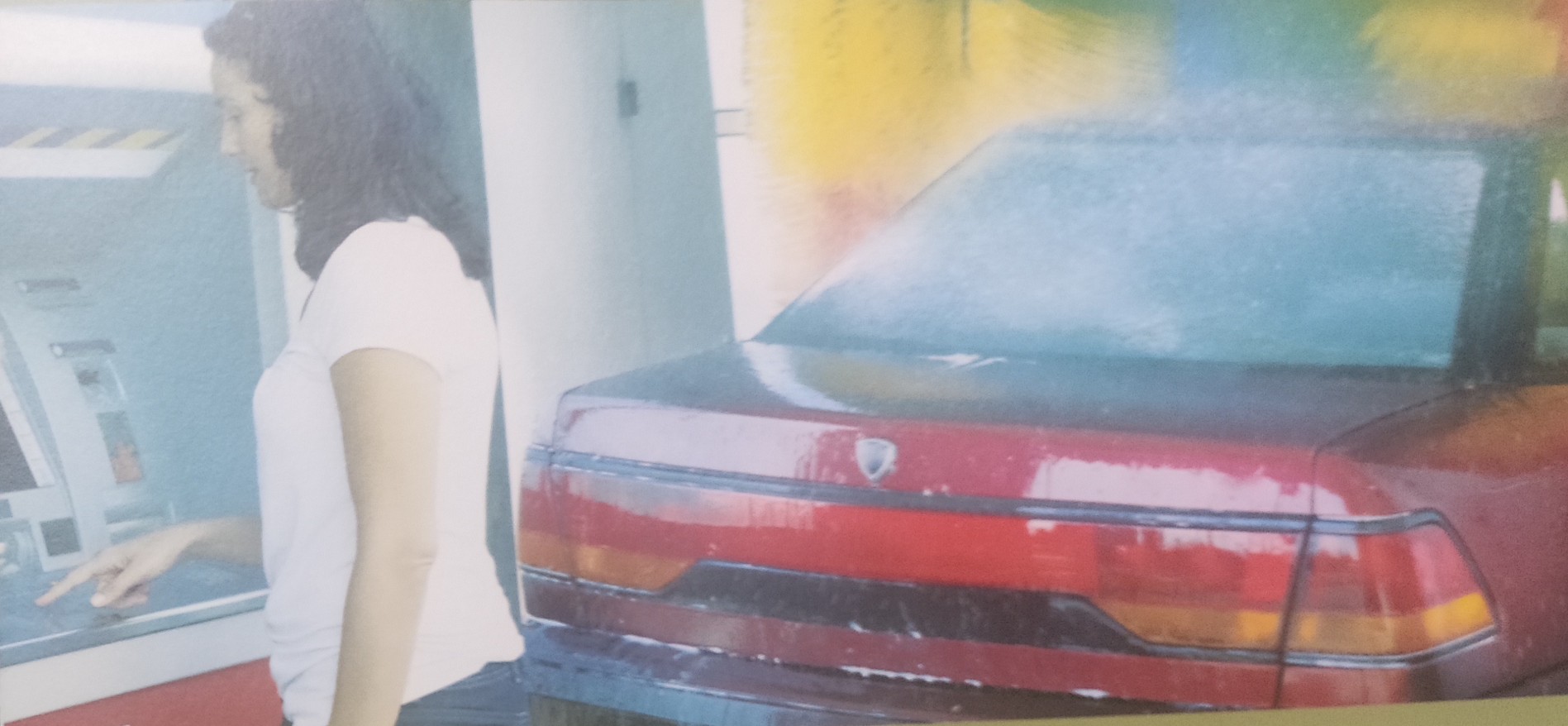 Amenities
Amenities
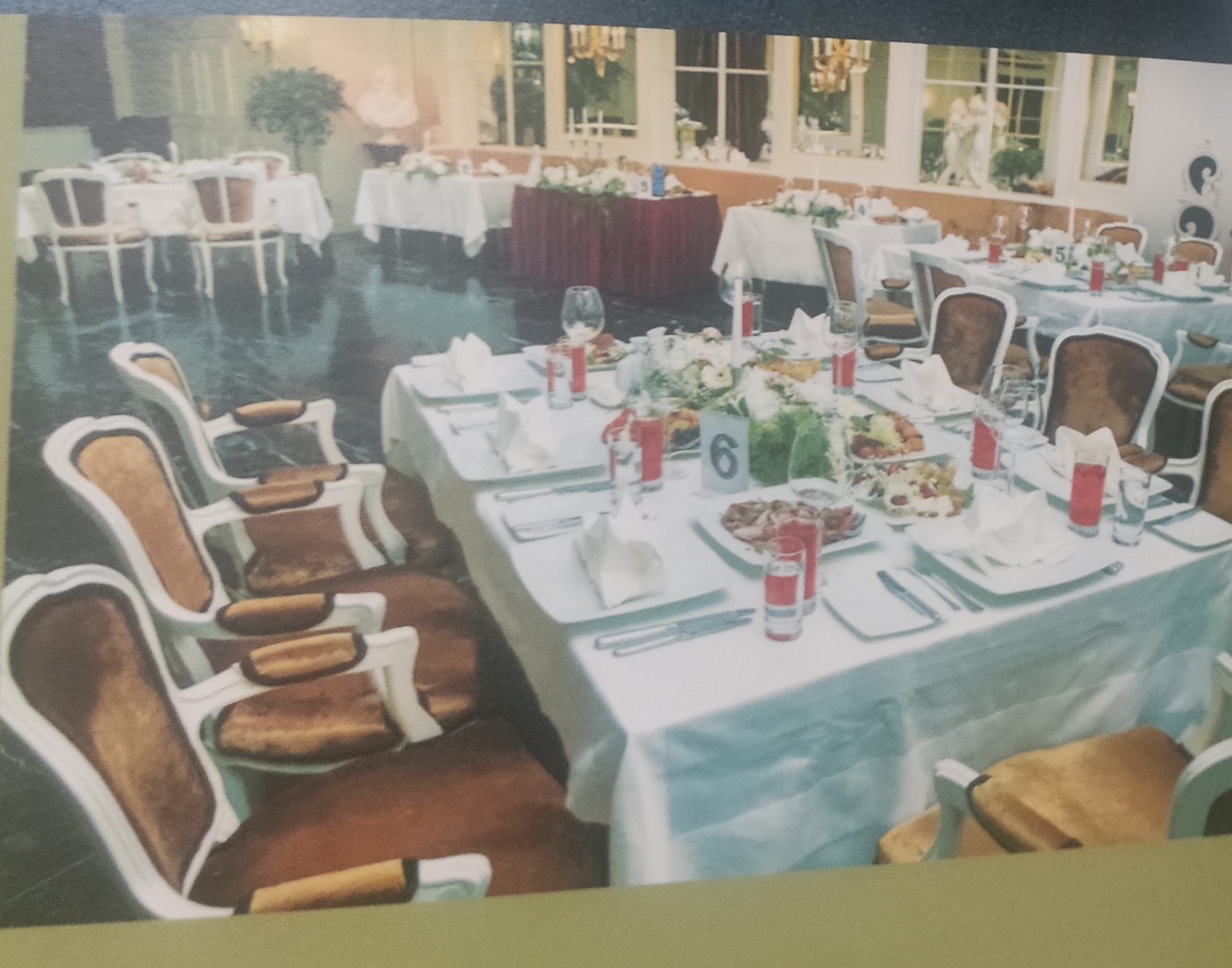 Amenities
Amenities
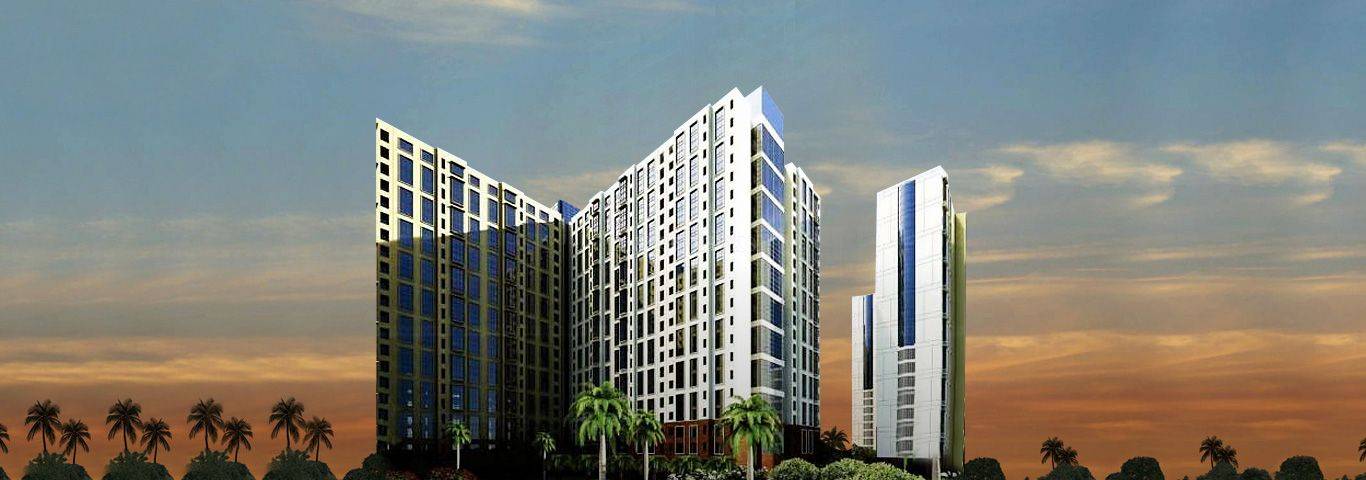 Views
Views


 Commercials
Commercials Back
Back