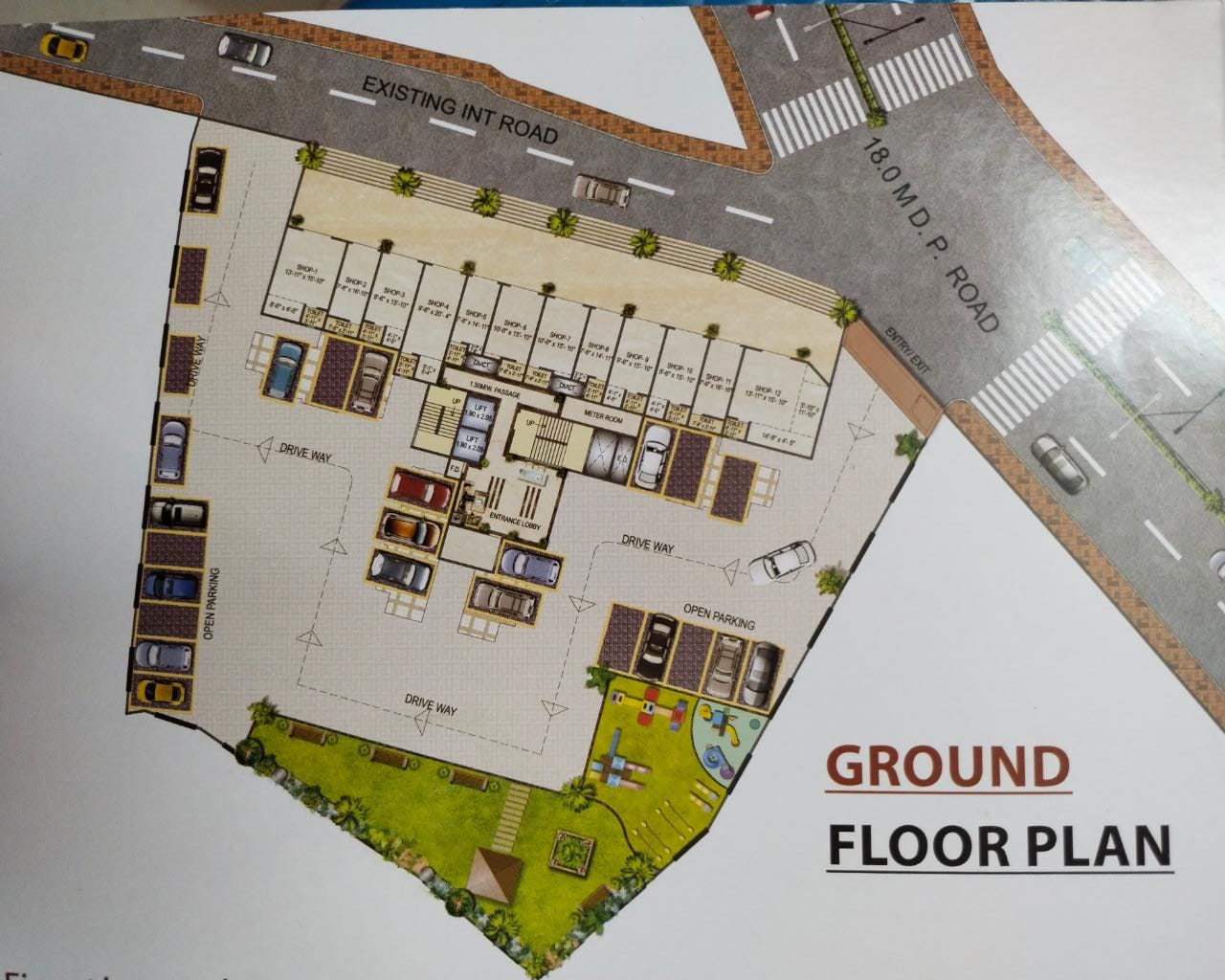Project
| Project Name Tirupati Pooja |
Locality Bhayander East |
Sub Locality Jain Mandir Road |
Builder's Name Shraddha Skyline Llp |
RERA Number(s) P51700020271 |
| Price Range -- |
Configuration Range 1 BHK |
Construction Status Under Construction |
| Project Layout | Project Layout by RERA | ||
| Number of Towers | 1 | Total Building Count | 1 |
| Number of Units | 130 | Sanctioned Building Court | 1 |
| Type of Development | Stand Alone | Proposed but not sanctioned buildings count | -- |
| Land Parcel | 2,540.00 Sqmt | Aggregate Area (in sqmts) of recreational open space | 375 |
| Layout | View Layout |

| Project Name Tirupati Pooja |
Project Type Others |
Project Status New Project |
Proposed Date of Completion 2024-12-30 |
Revised Proposed Date of Completion -- |
| Number of Flats Sold 98 |
Built-up Area as per proposed FSI (in sqmts)(Proposed but not sanctioned) 1500.2 |
Total FSI 5874.59 |
Total Built-up Area as per approved FSI 4374.39 |
| Sports |
| Leisure |
| Green Features |
| Security & Sanitation |
| Business & Hospitality |
| Fire Safety |
| Vertical Transportation |
| Amenities | Available | Percentage | Detail |
|---|---|---|---|
| Internal Roads & Footpaths : | No | -- | Na |
| Water Conservation, Rain Water Harvesting : | Yes | -- | Wip |
| Energy Management : | No | -- | Na |
| Fire Protection And Fire Safety Requirements : | Yes | -- | Wip |
| Electrical Meter Room, Sub-station, Receiving Station : | No | -- | Na |
| Aggregate Area Of Recreational Open Space : | Yes | -- | Wip |
| Open Parking : | Yes | -- | Wip |
| Water Supply : | Yes | -- | By Mbmc After Oc |
| Sewerage (chamber, Lines, Septic Tank , Stp) : | Yes | -- | Wip |
| Storm Water Drains : | Yes | -- | Wip |
| Landscaping & Tree Planting : | Yes | -- | 0 |
| Street Lighting : | Yes | -- | Wip |
| Community Buildings : | No | -- | Na |
| Treatment And Disposal Of Sewage And Sullage Water : | No | -- | Na |
| Solid Waste Management And Disposal : | No | -- | Na |
| Parking Name | Proposed | Booked | Work Done |
|---|---|---|---|
| Garages | -- | -- | -- |
| Covered Parking | 11 | -- | -- |
Parking Available
Basement and over-ground with stack parking

Car Parking Units
130

Power Backup
Not Mentioned

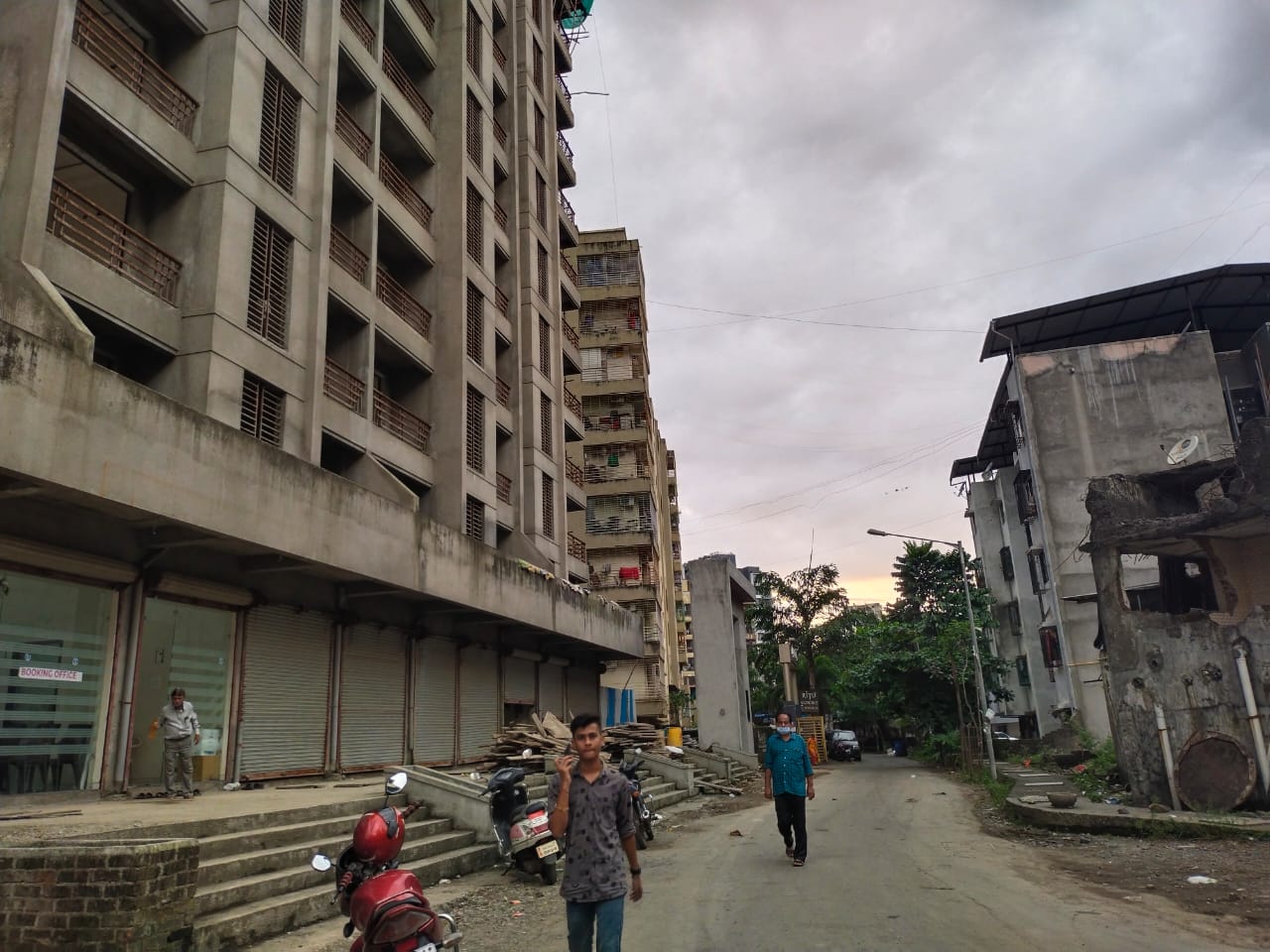 Locality & Neighbourhood
Locality & Neighbourhood
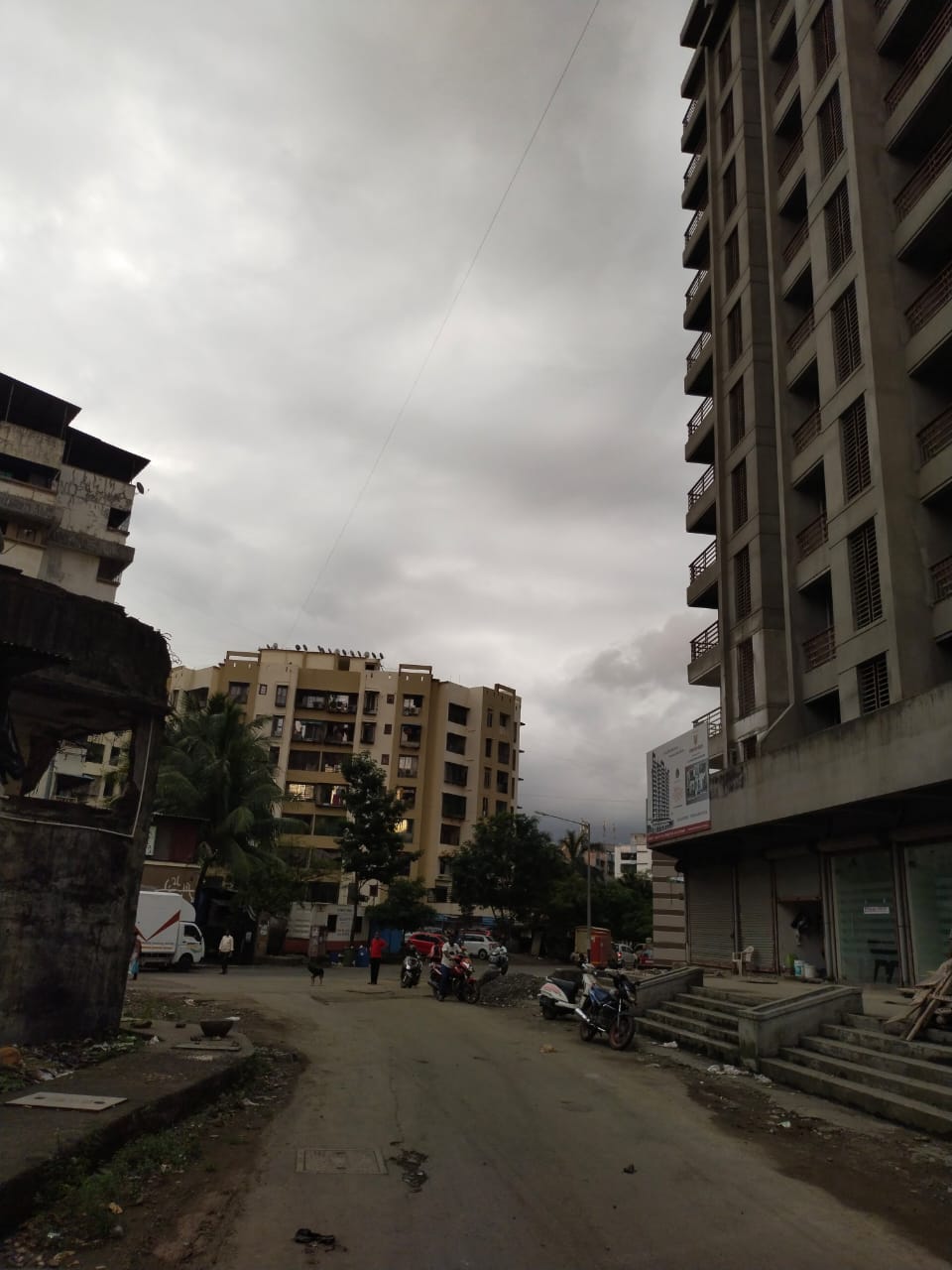 Locality & Neighbourhood
Locality & Neighbourhood
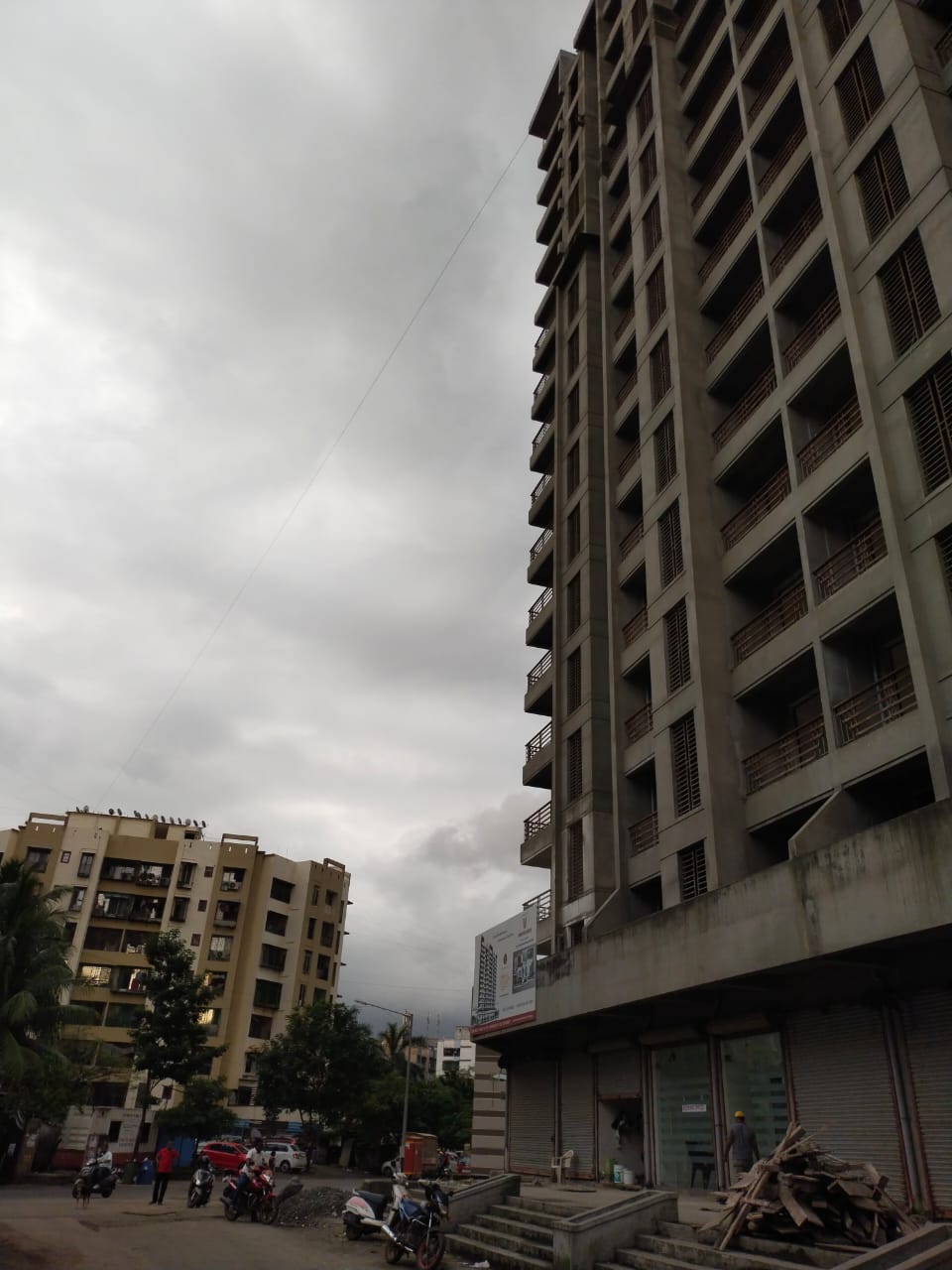 Locality & Neighbourhood
Locality & Neighbourhood
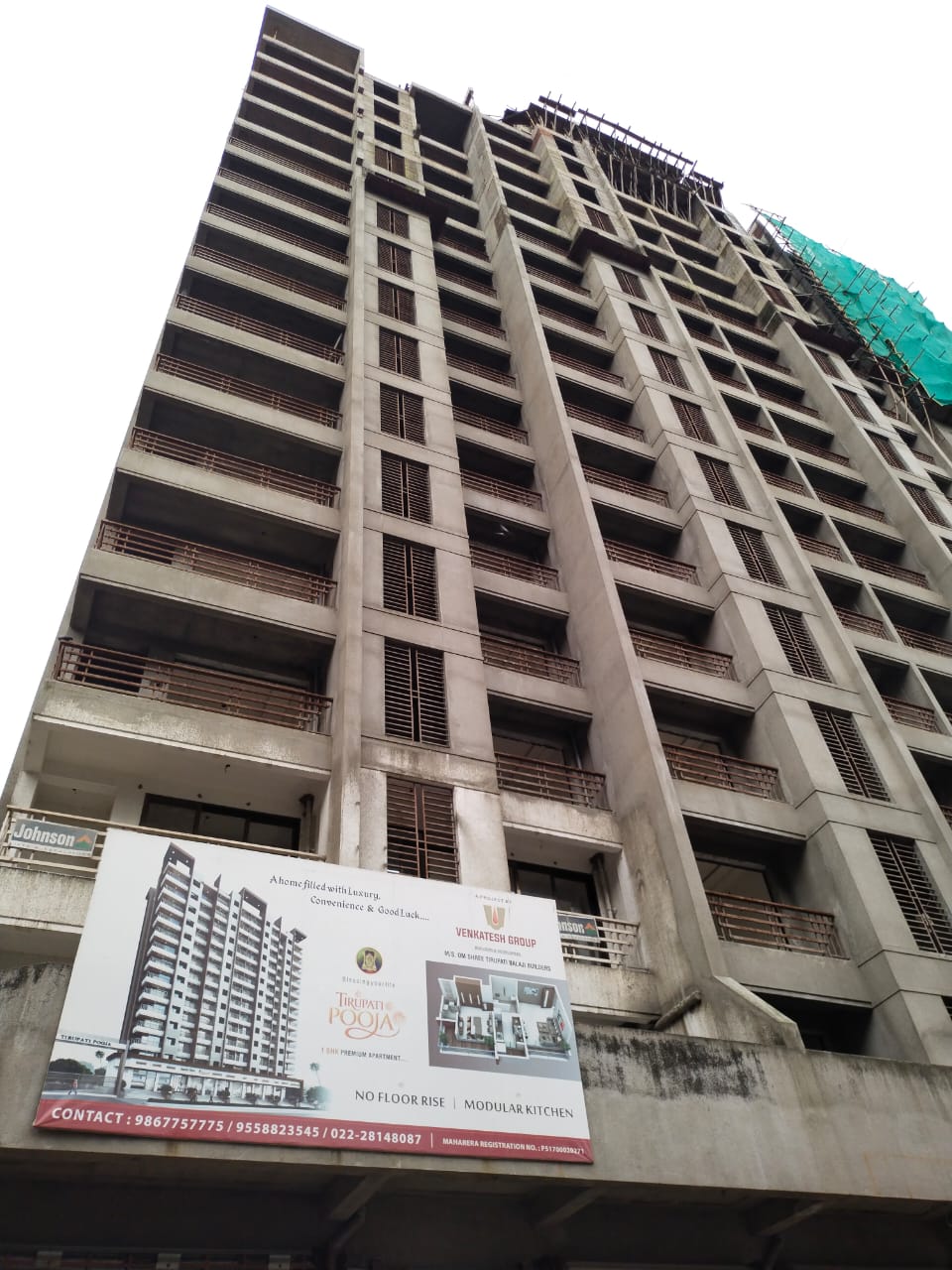 Road side Front view
Road side Front view
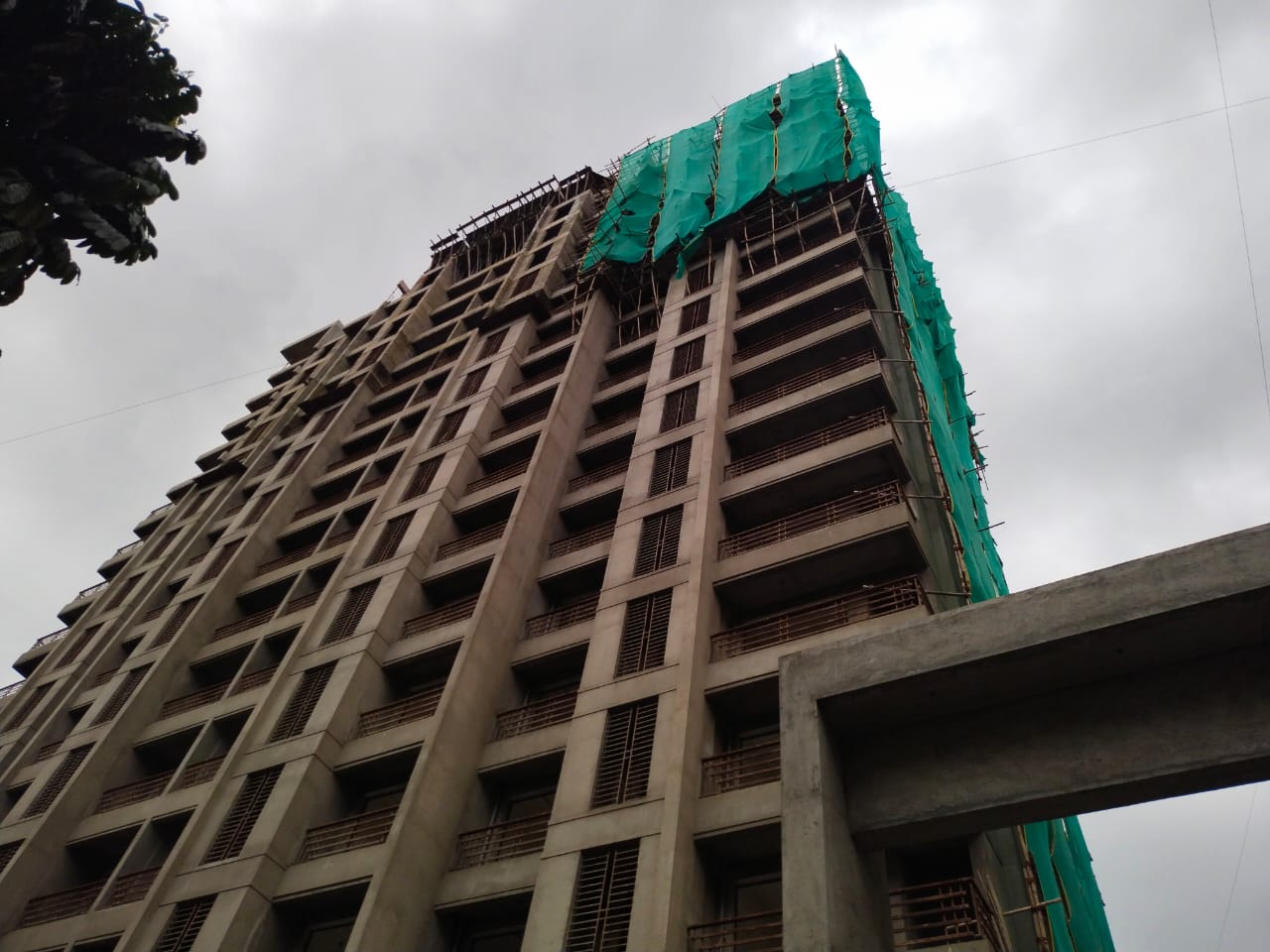 Front side of Tower
Front side of Tower
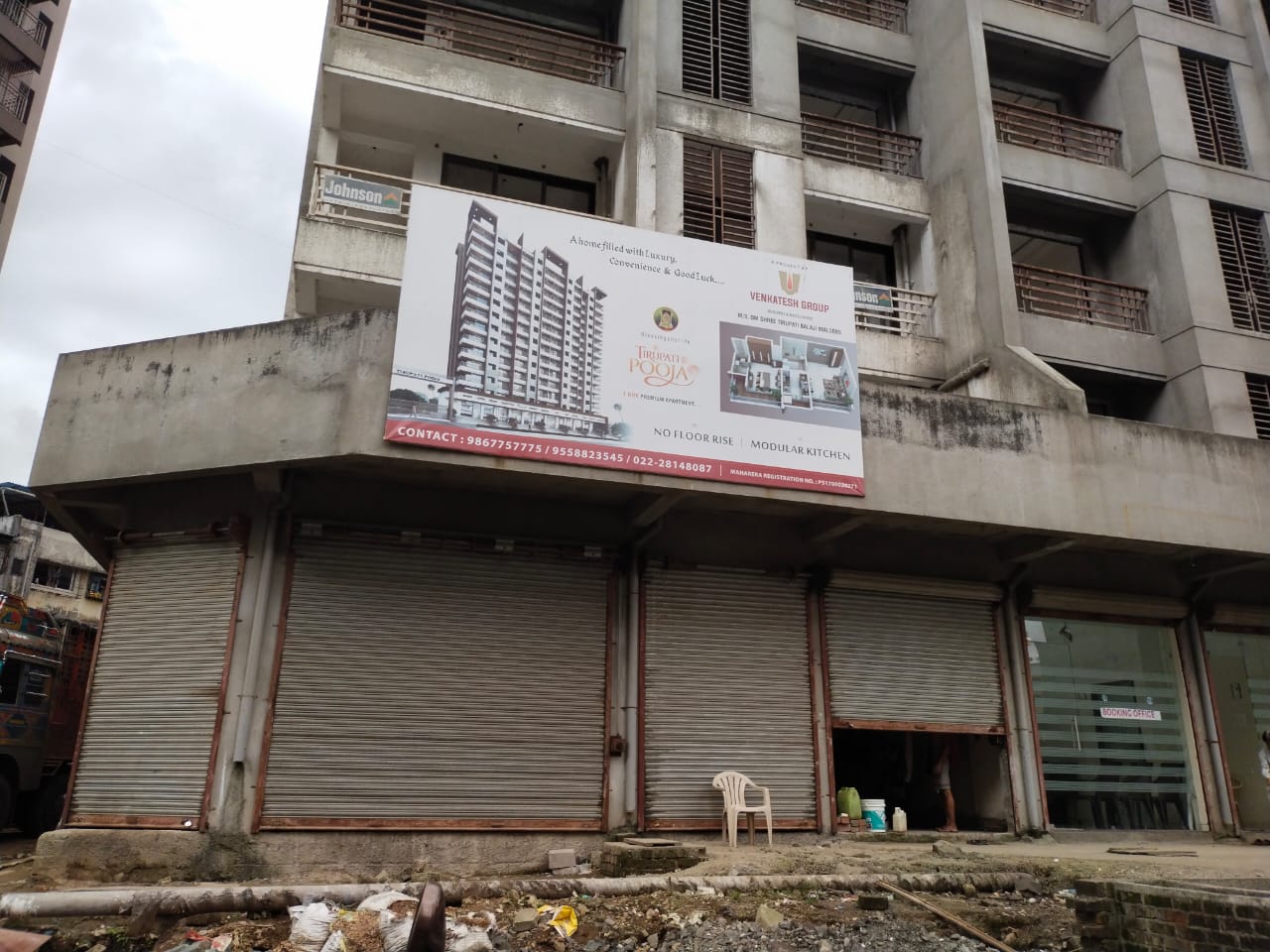 Front View with Shops
Front View with Shops
 Common Bathroom
Common Bathroom
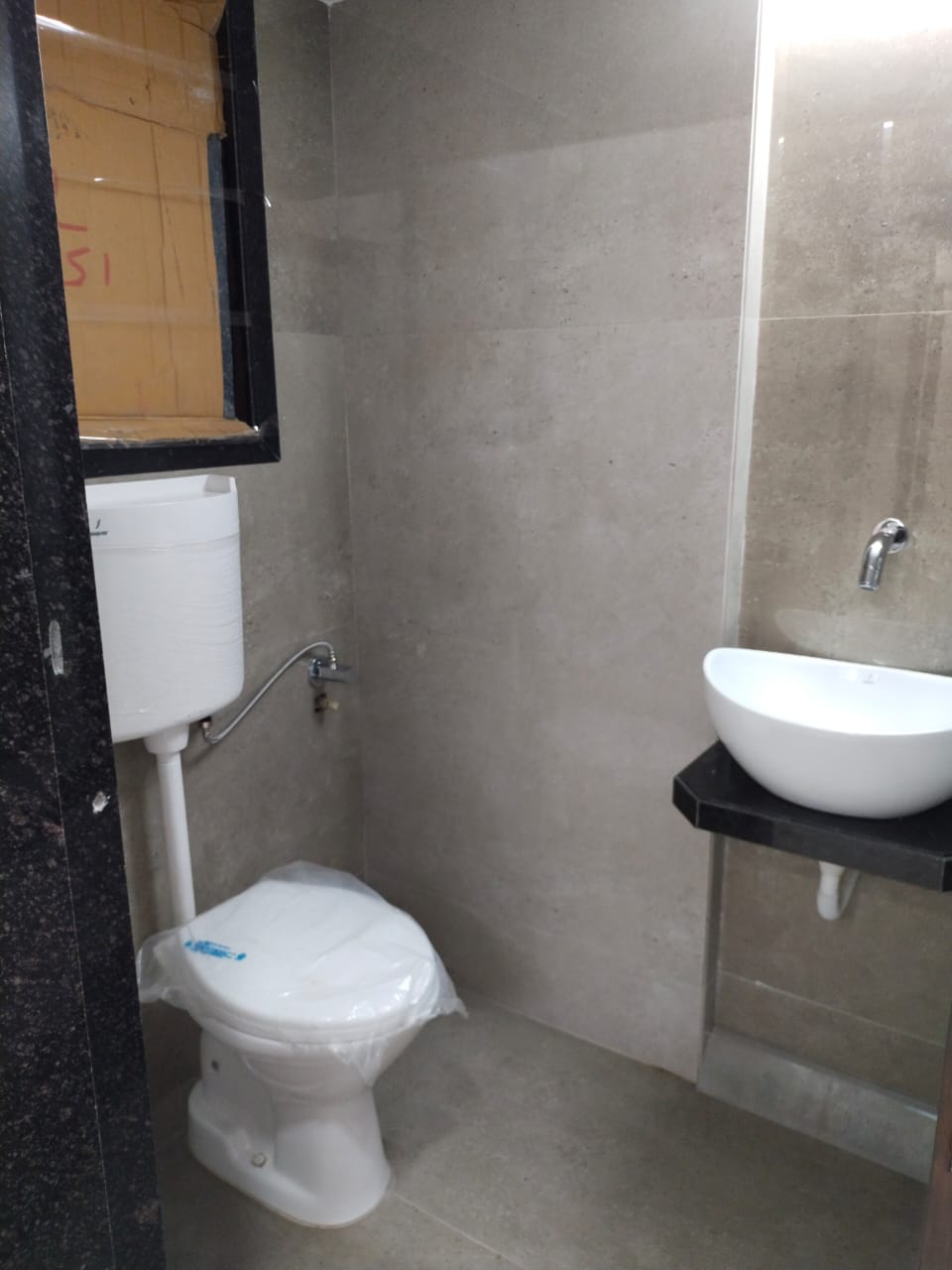 Bathroom in Master Bedroom
Bathroom in Master Bedroom
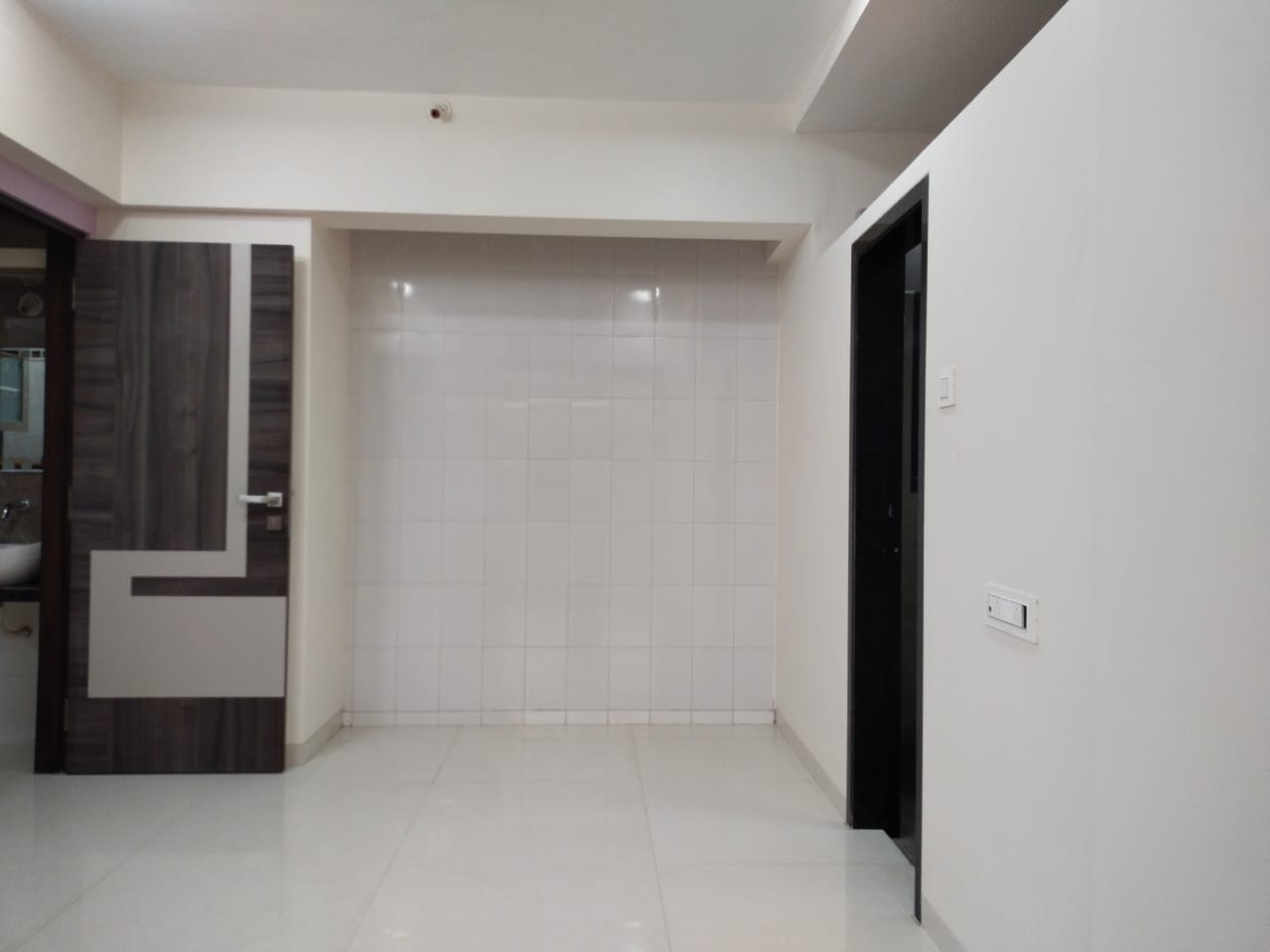 Bedroom
Bedroom
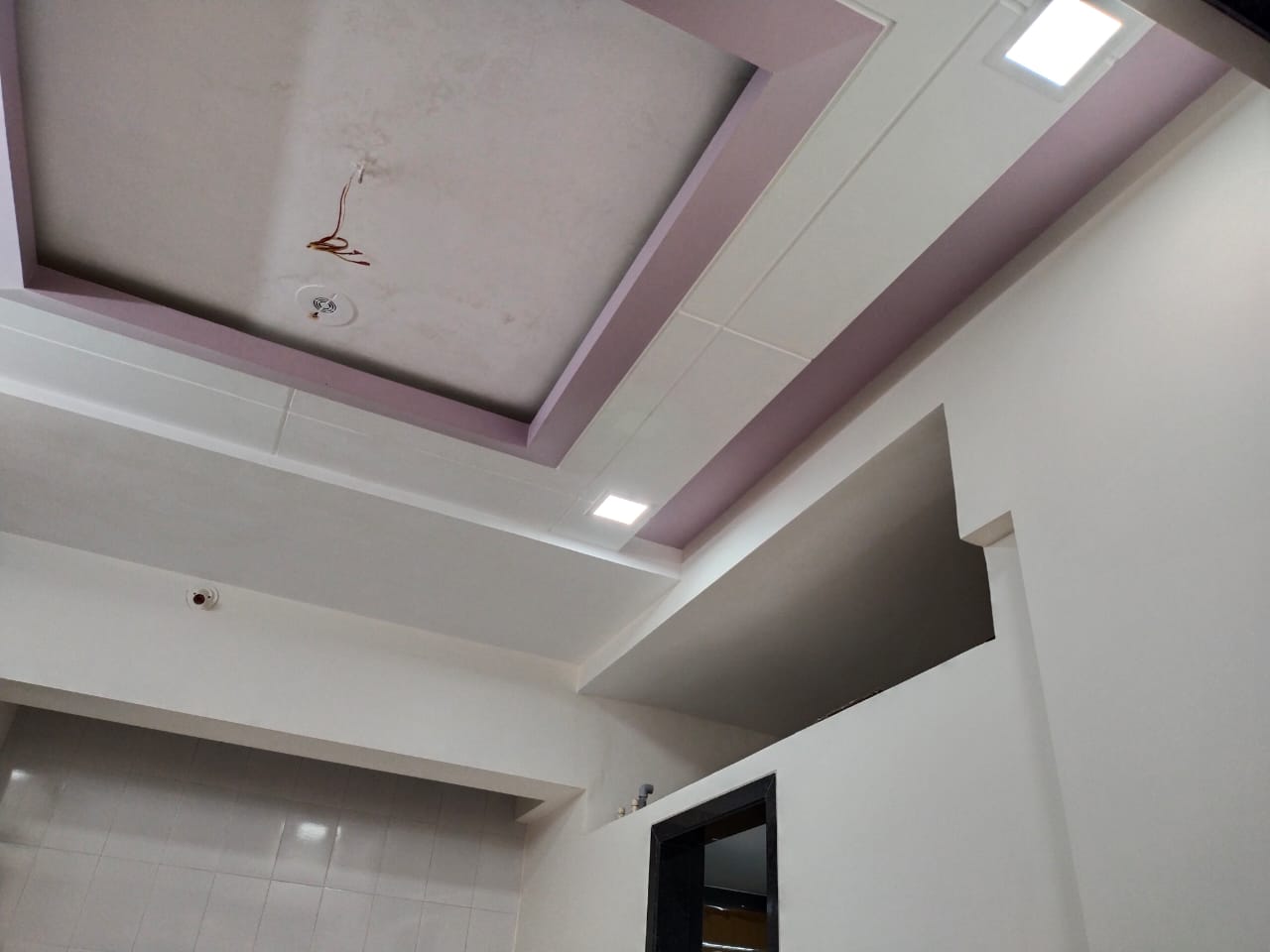 False Ceiling in Hal
False Ceiling in Hal
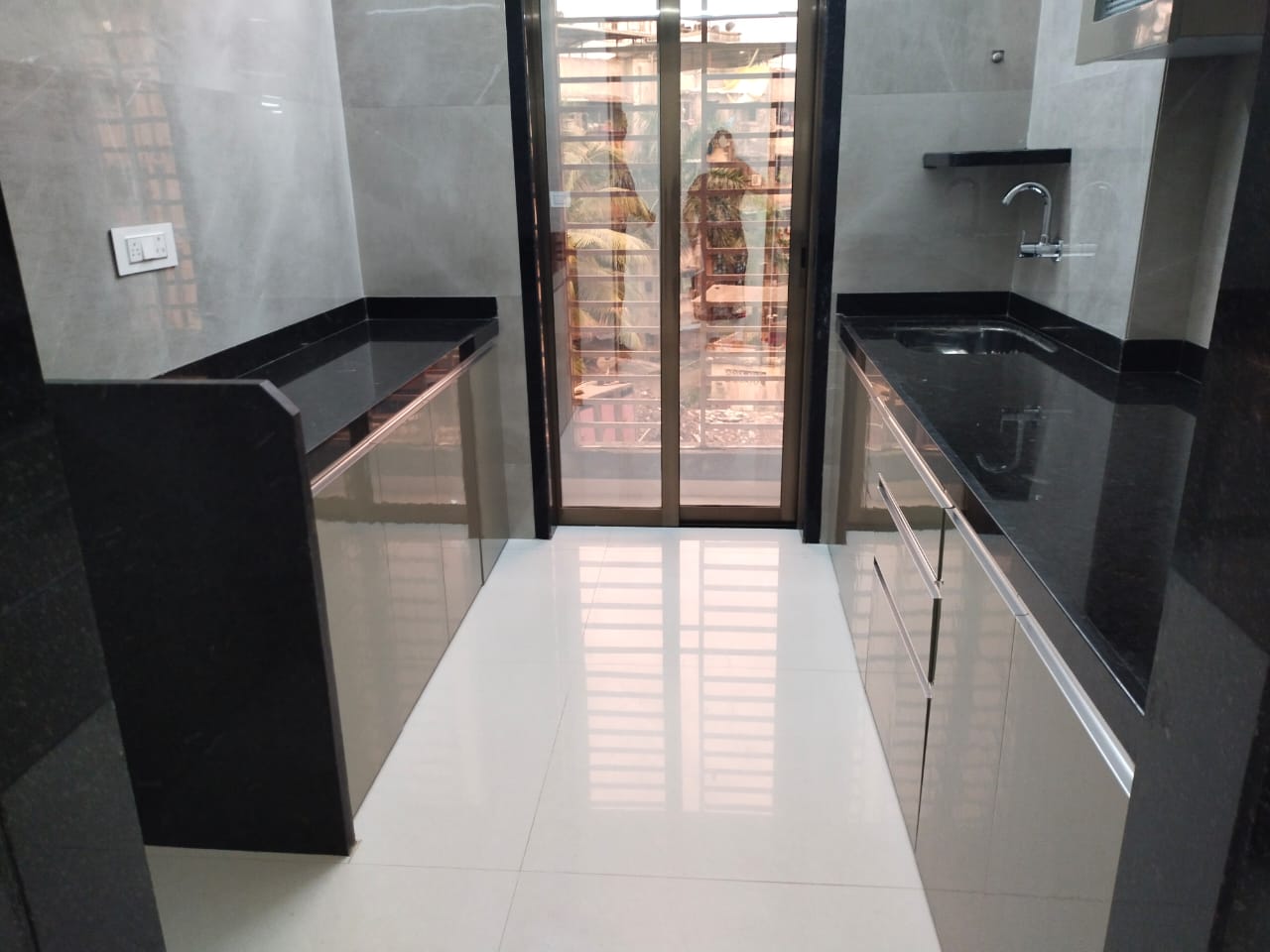 Modular Kitchen with dry balcony
Modular Kitchen with dry balcony
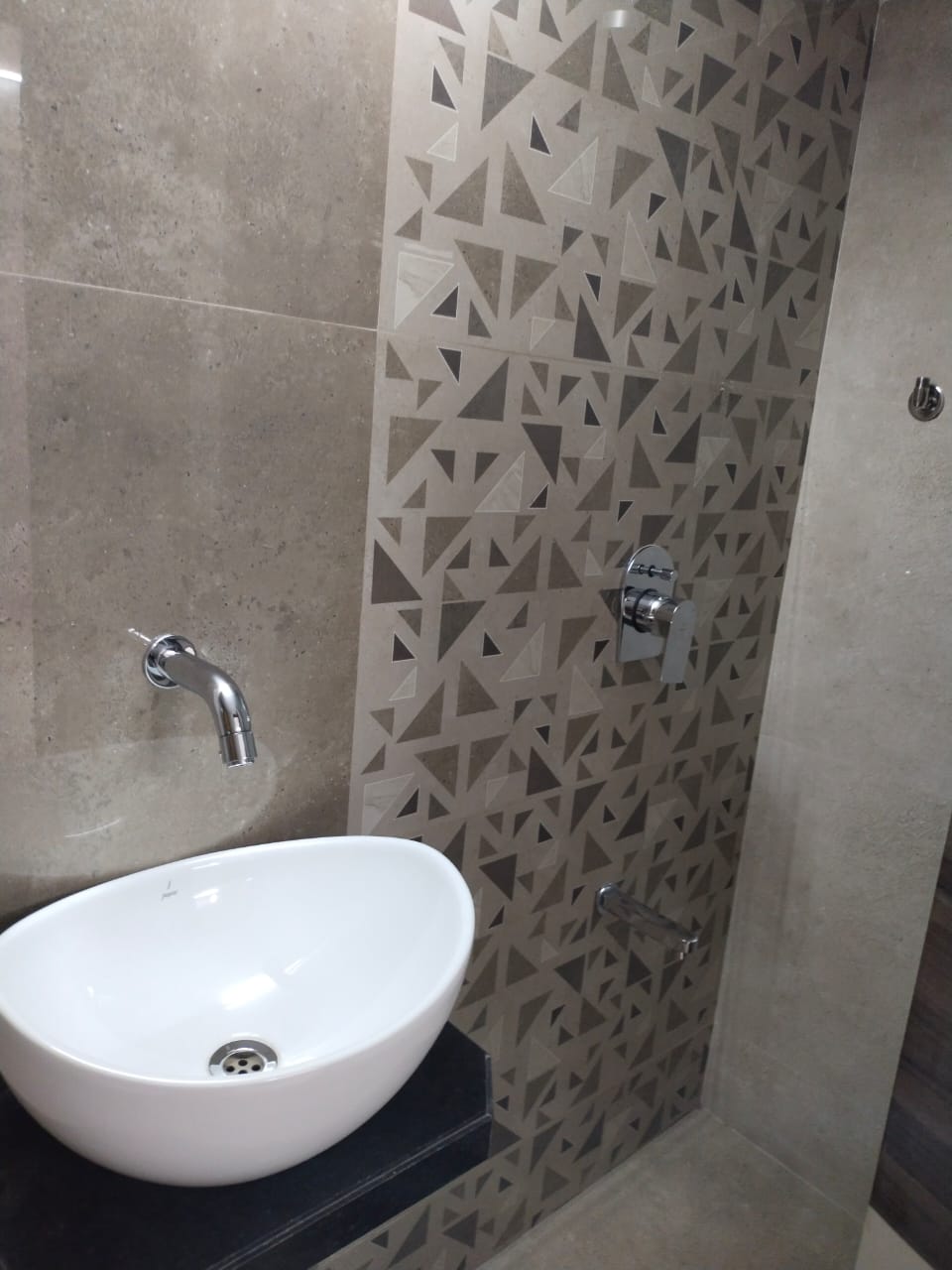 Show/Sample Flats
Show/Sample Flats
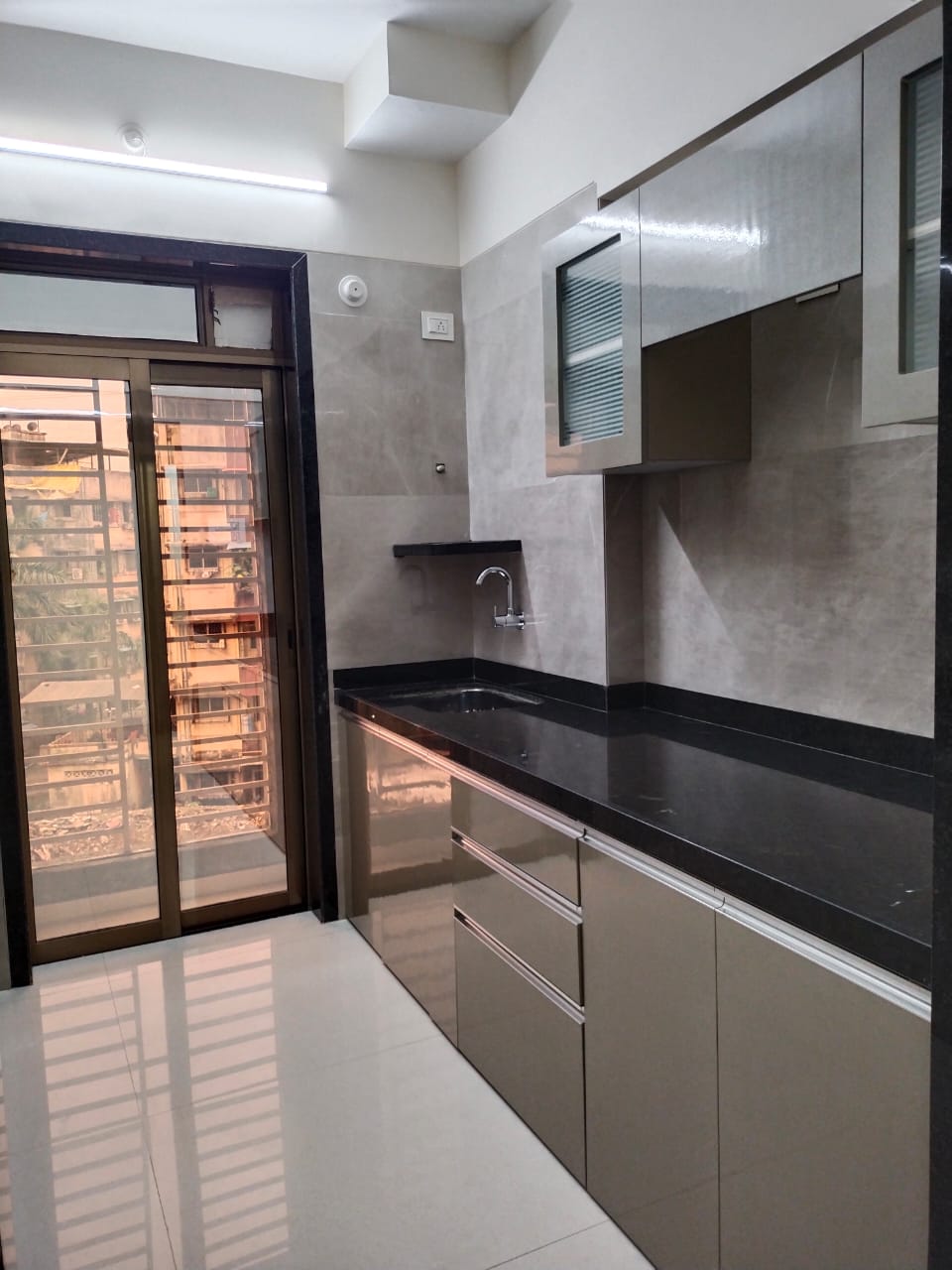 Modular Kitchen
Modular Kitchen
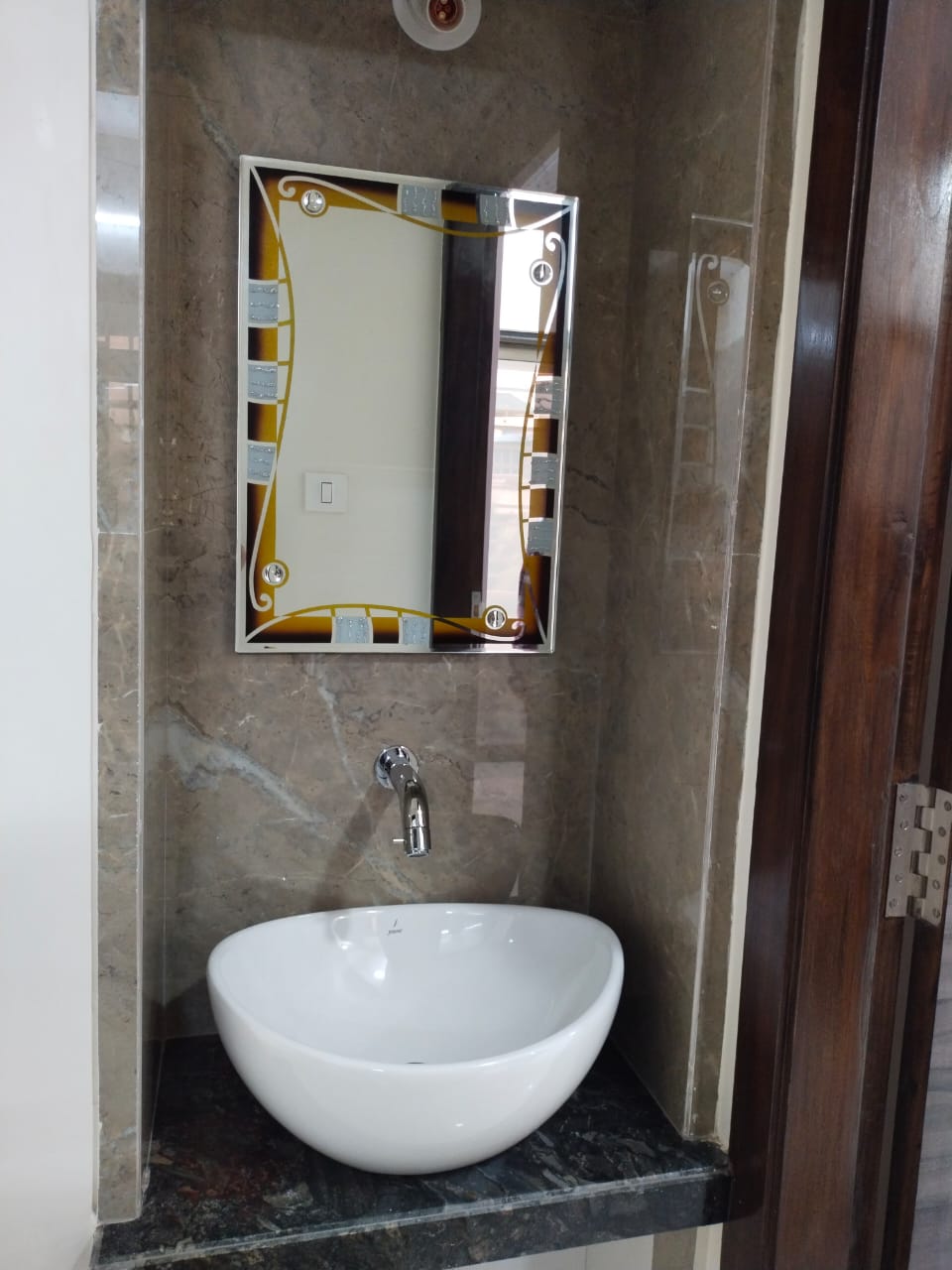 Mirror and wash basin in every flat
Mirror and wash basin in every flat
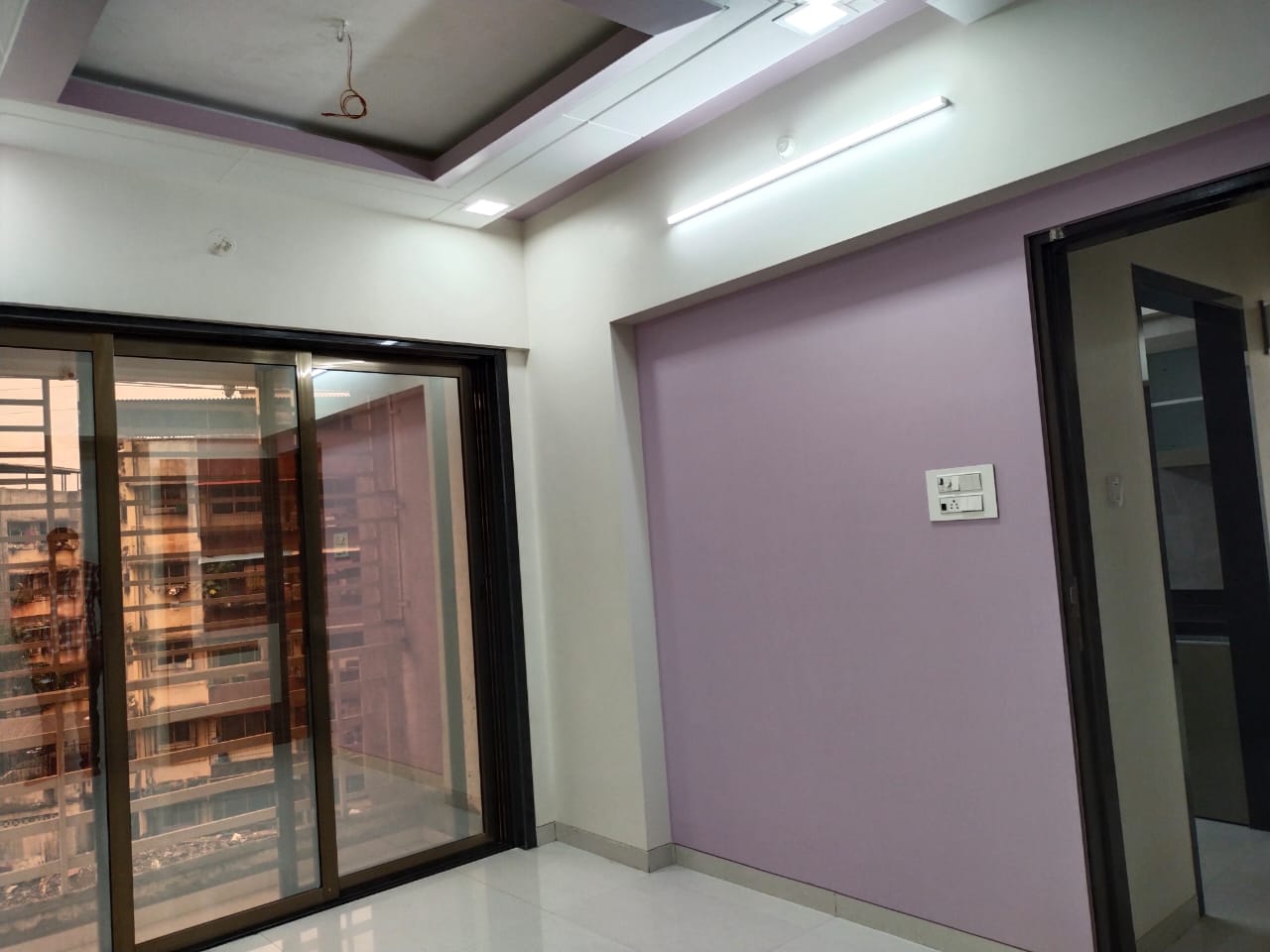 Hall with false ceiling in each flat
Hall with false ceiling in each flat
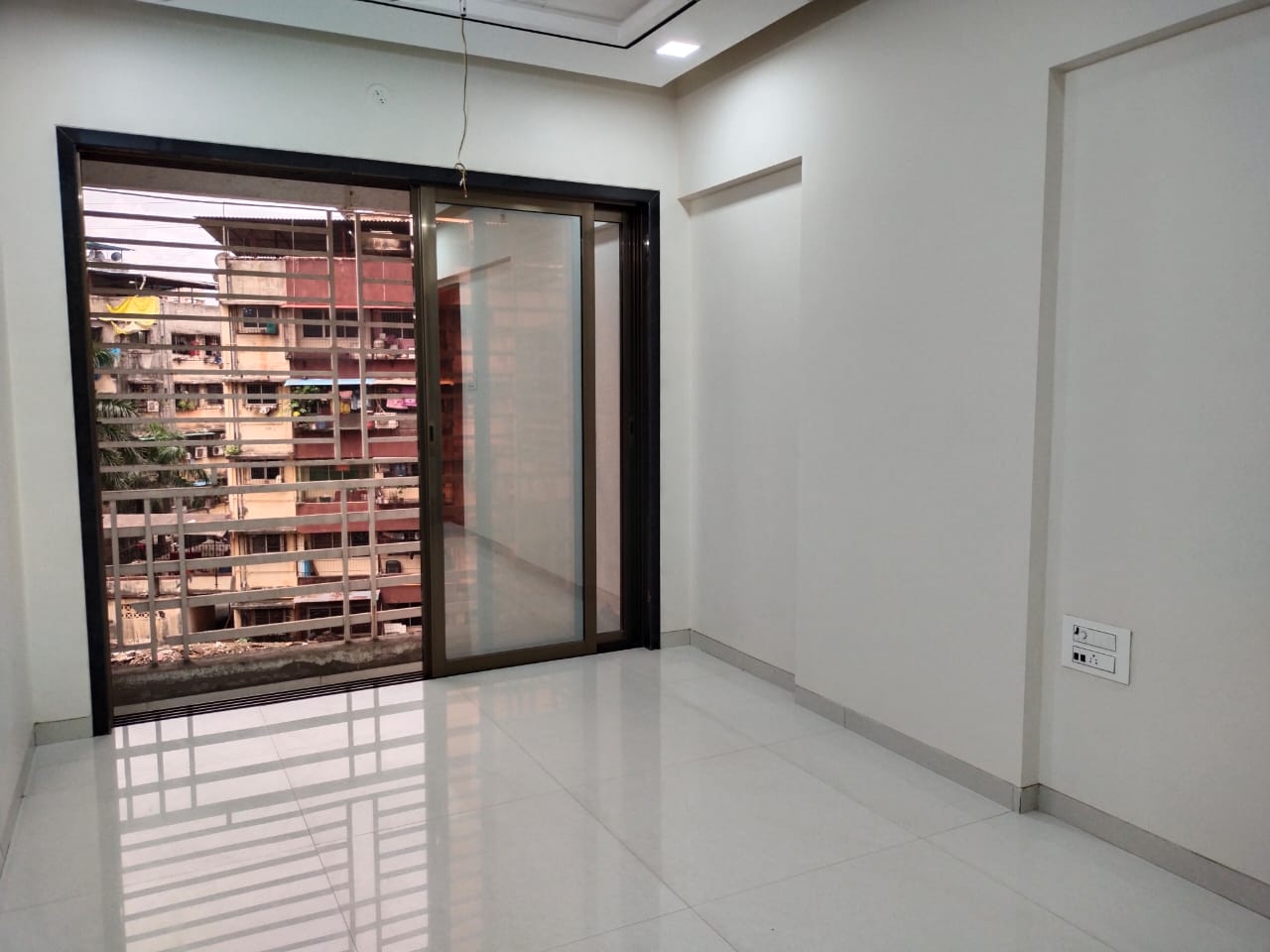 Show/Sample Flats
Show/Sample Flats
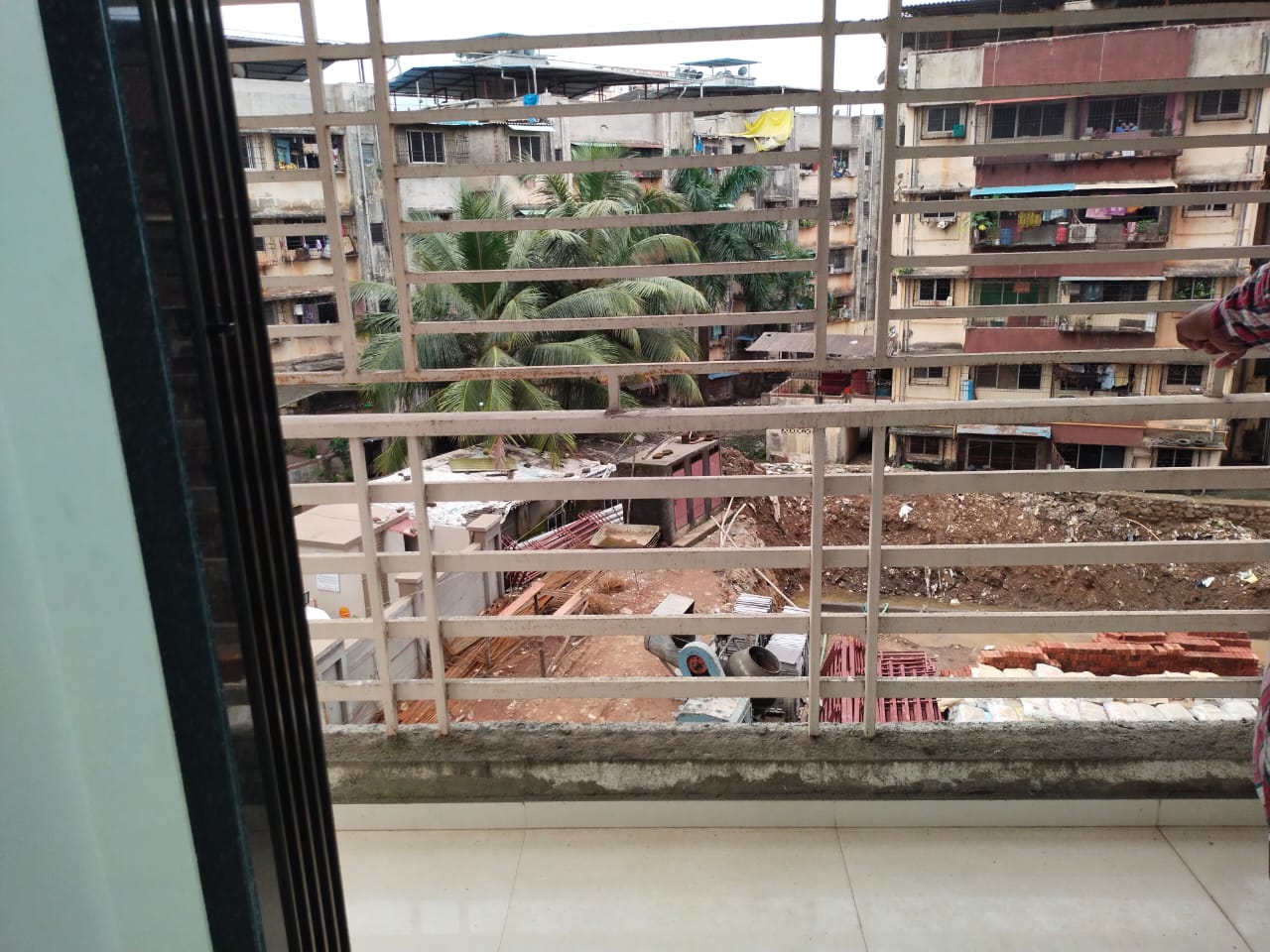 Views
Views
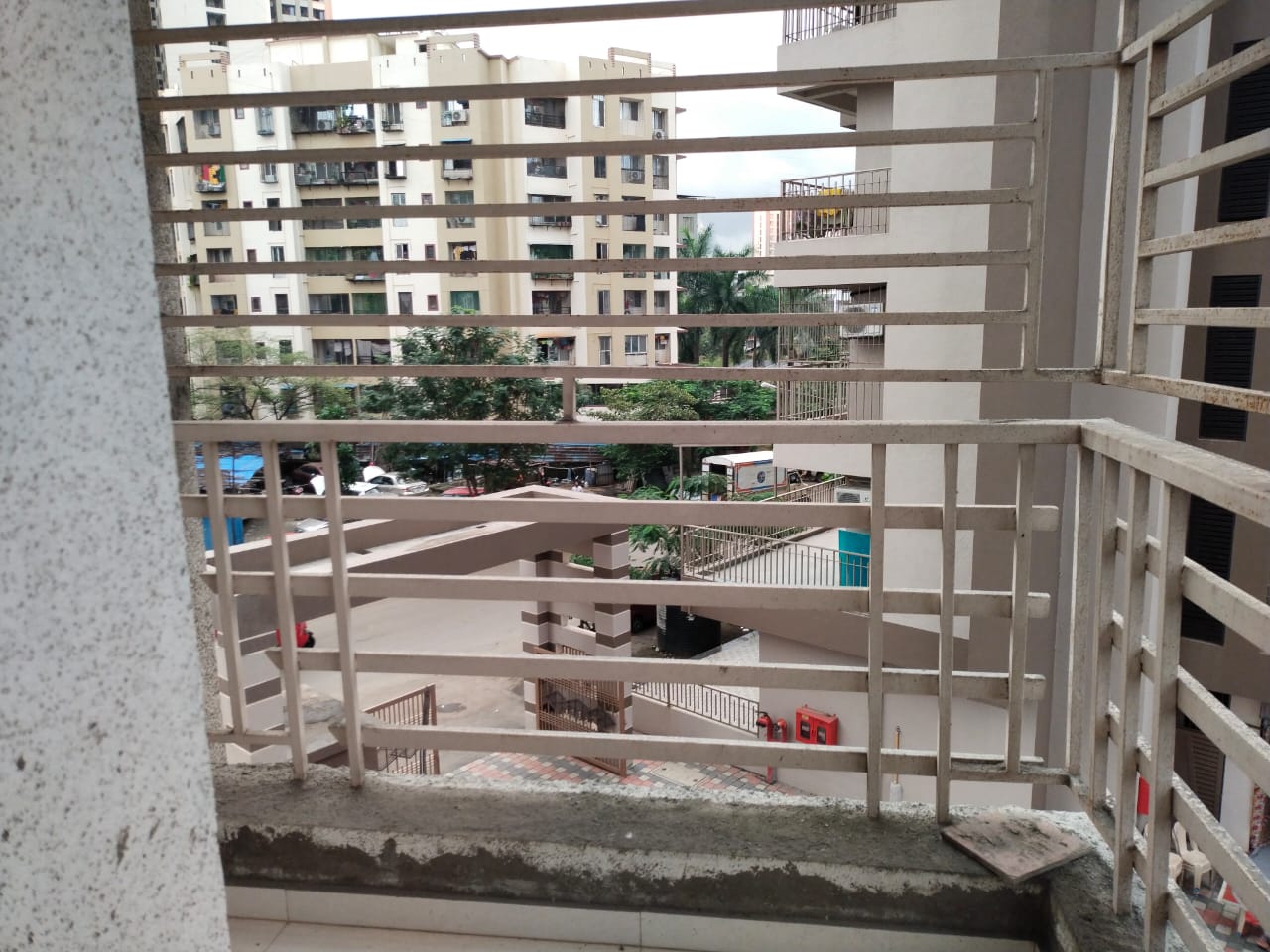 Views
Views
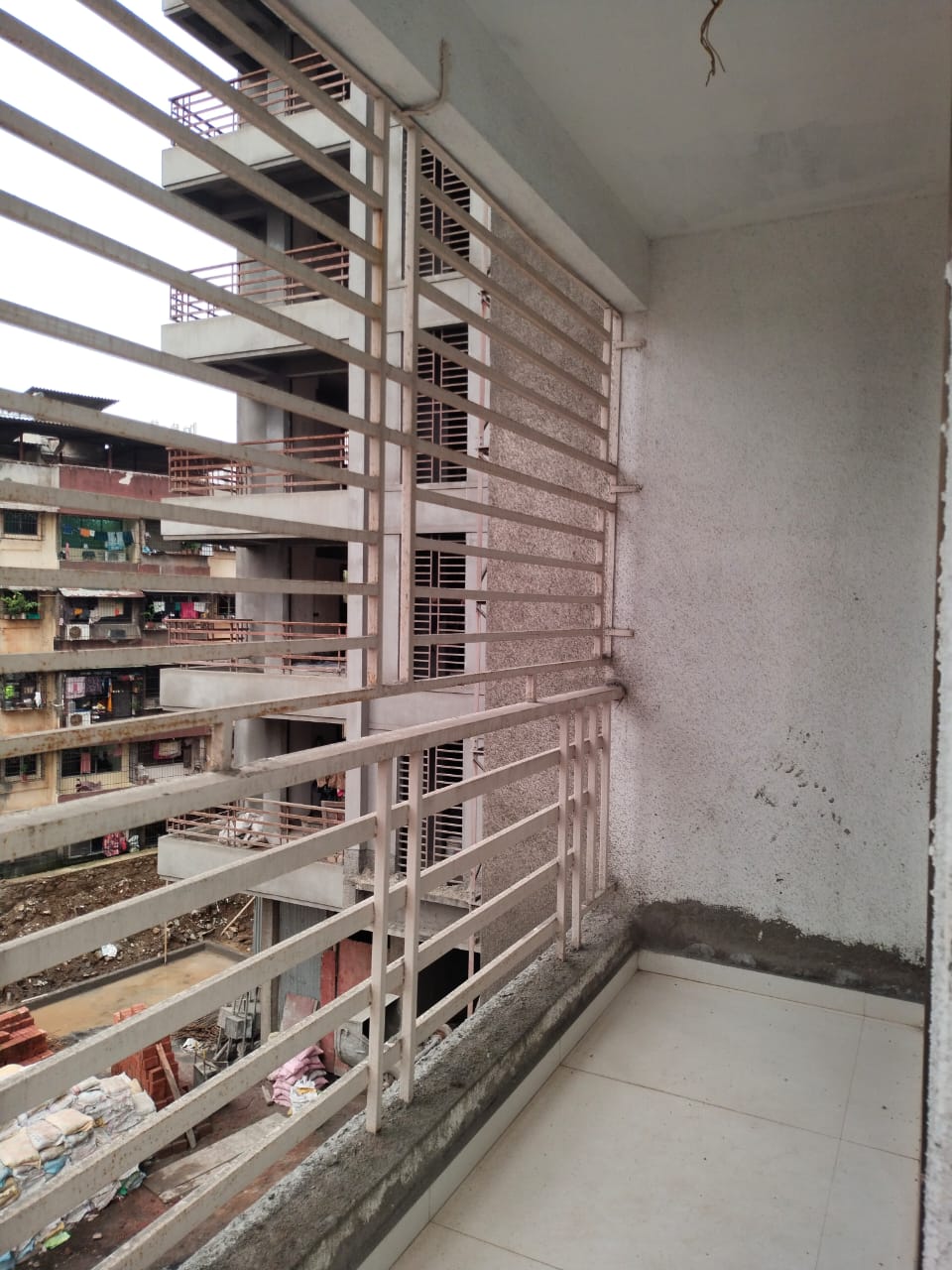 Views
Views
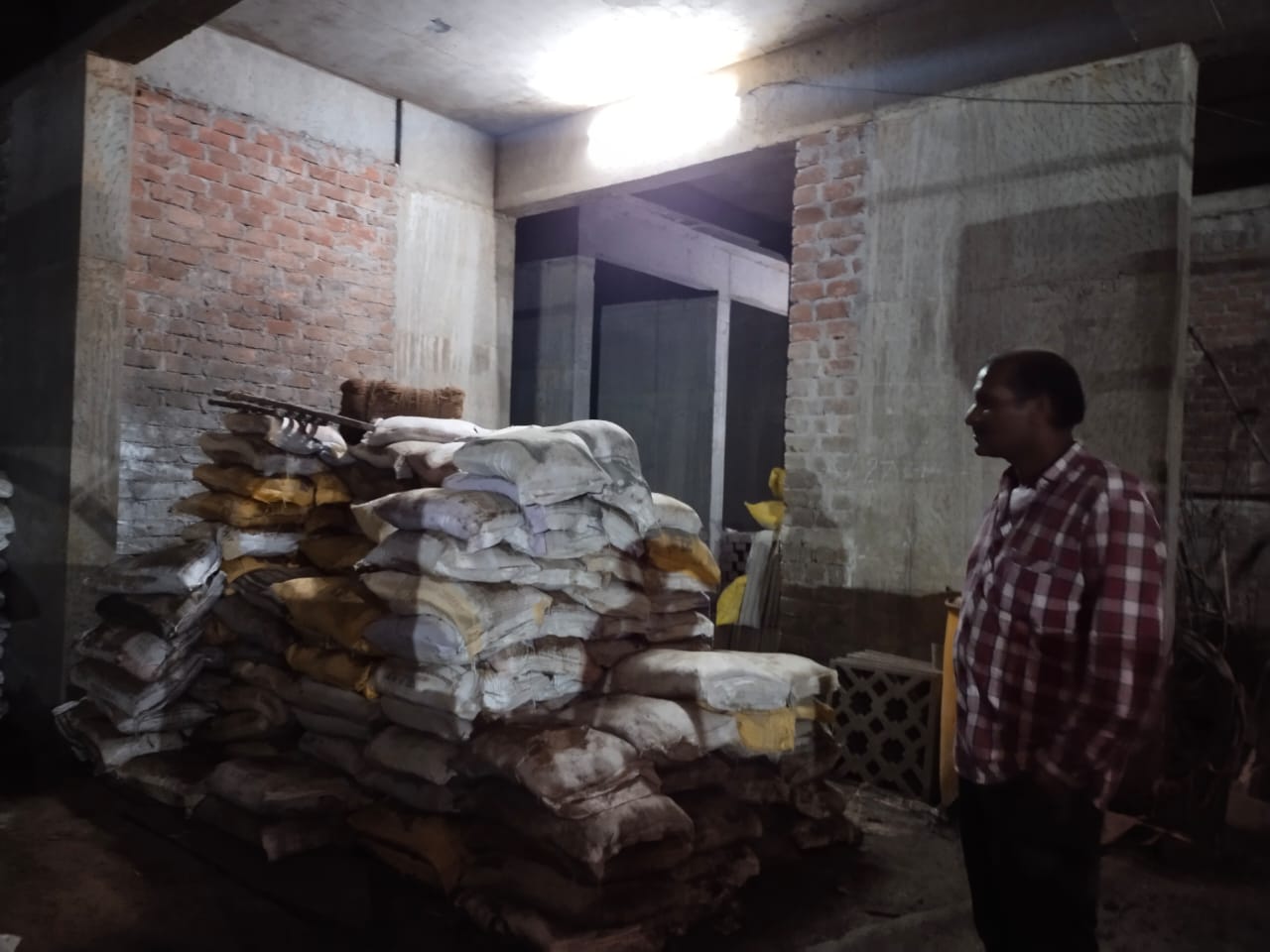 Lift Lobby
Lift Lobby
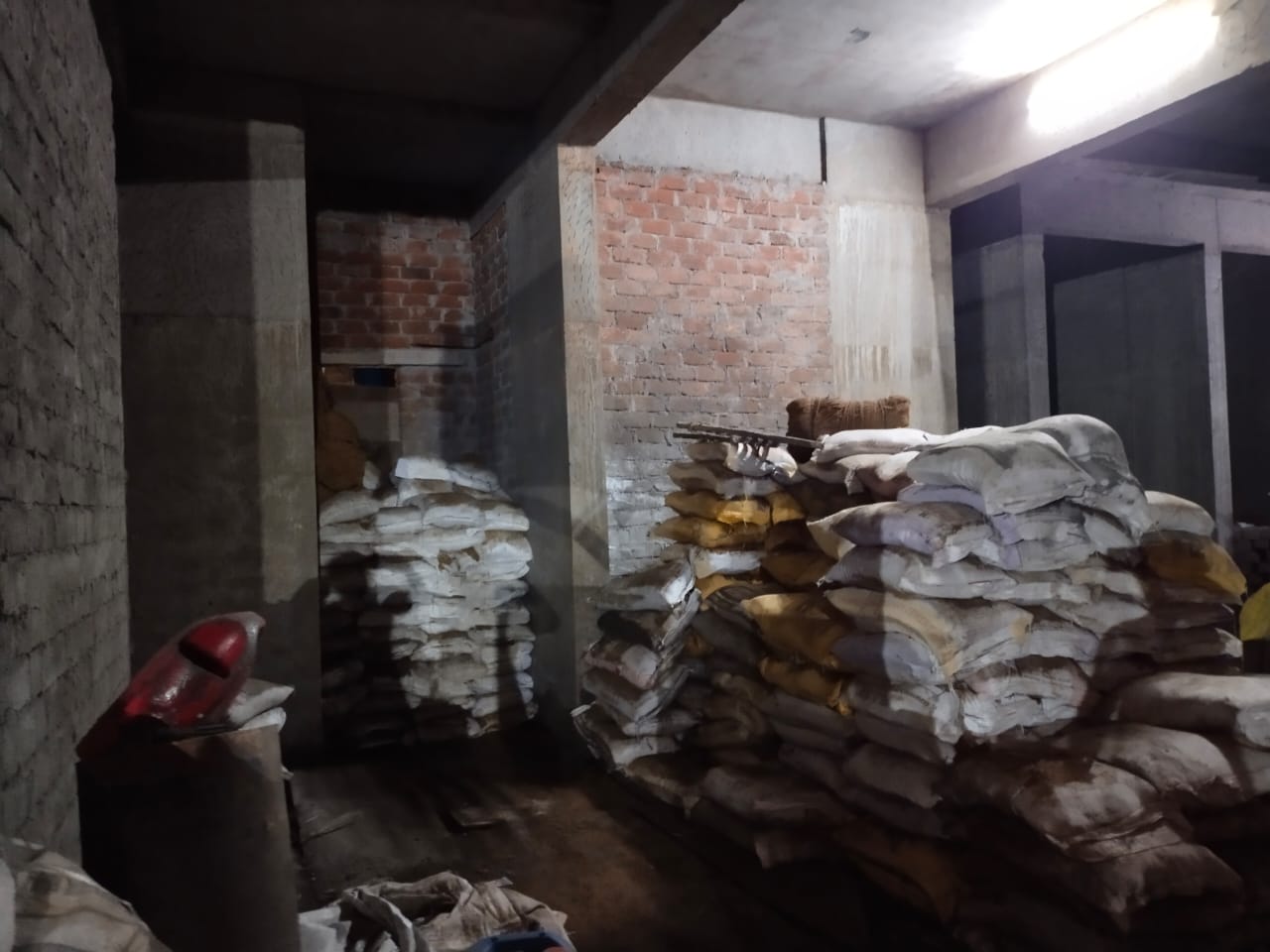 Lift Lobby
Lift Lobby
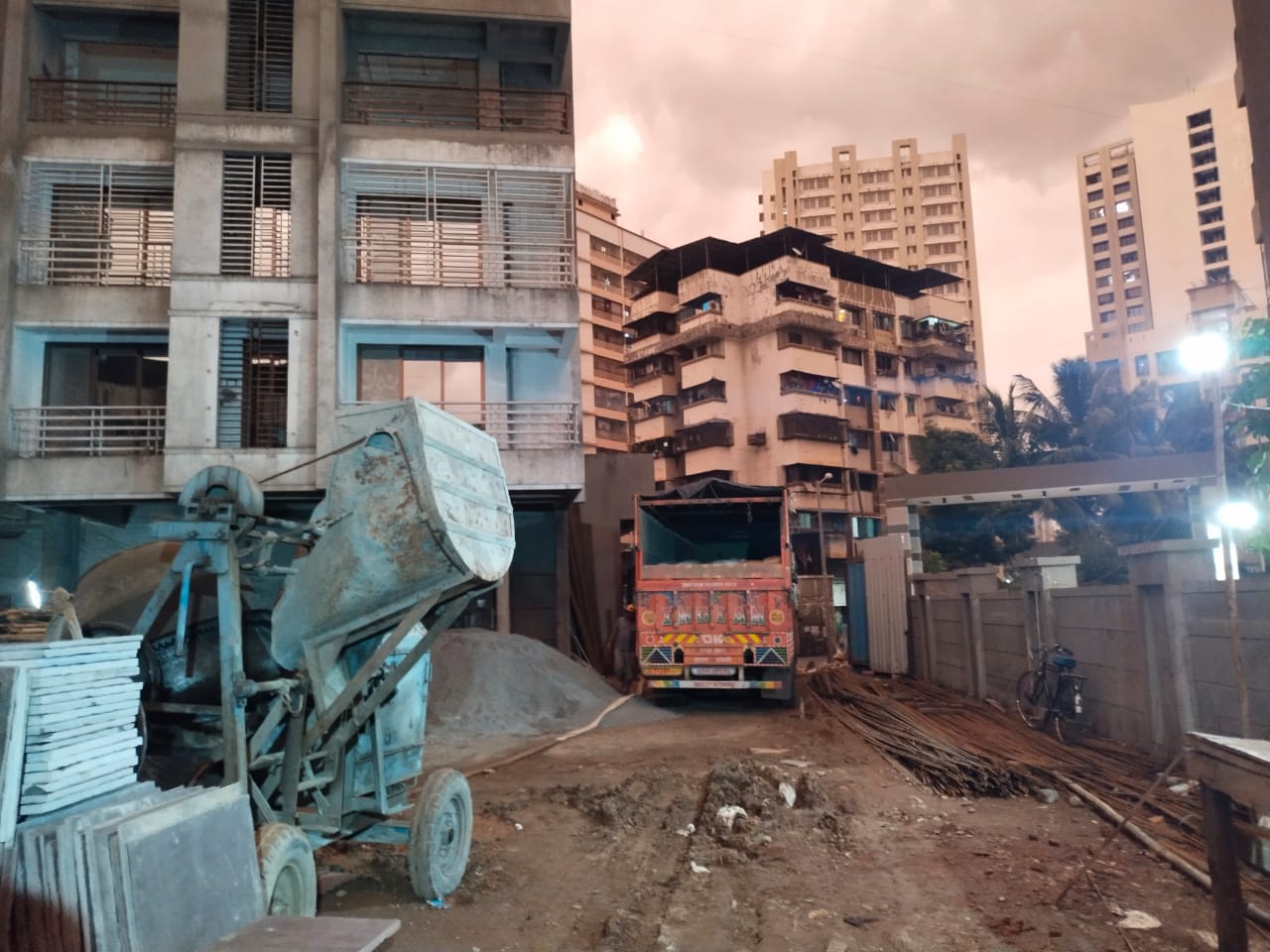 Car Parking
Car Parking
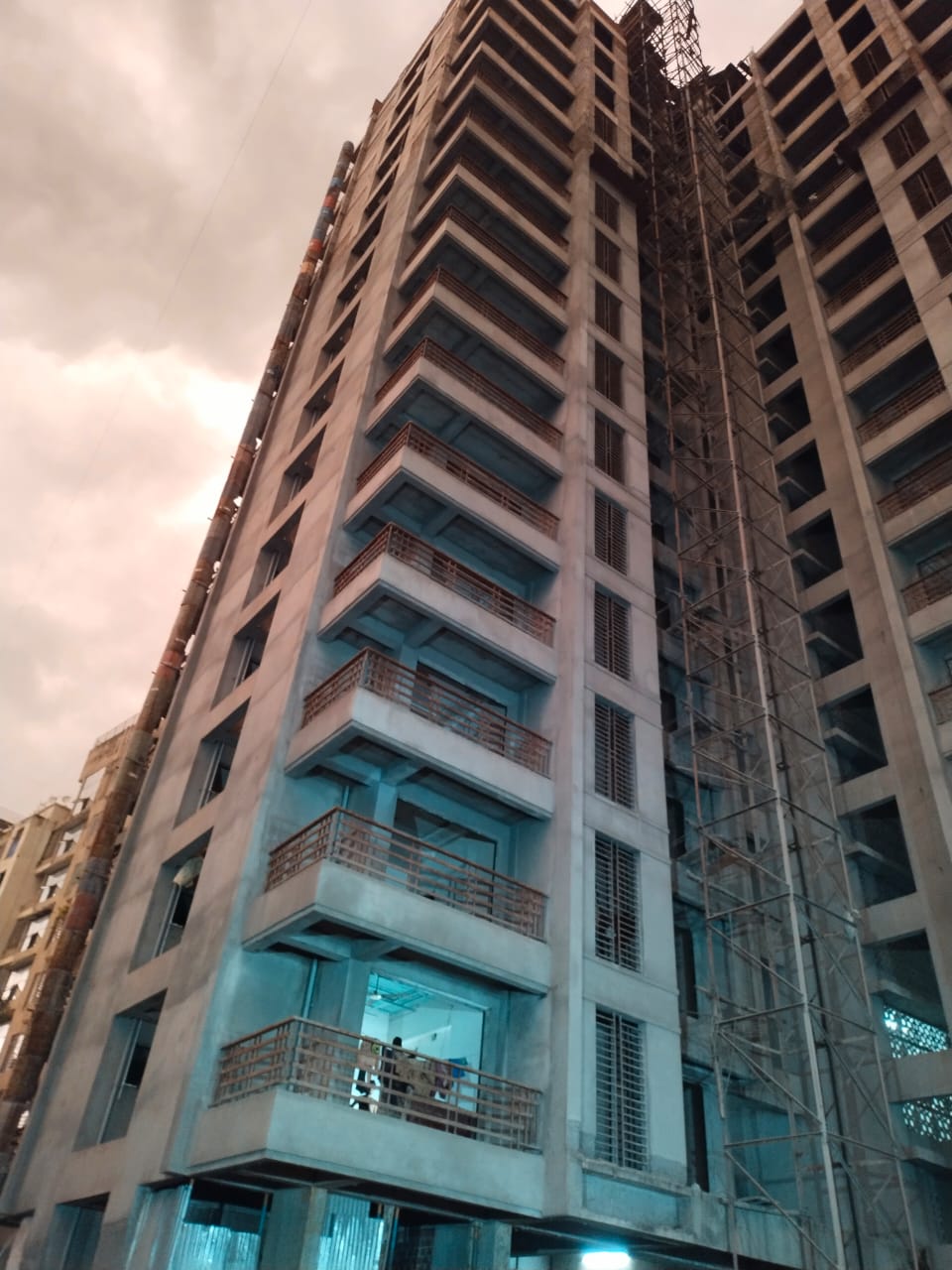 Construction Updates
Construction Updates
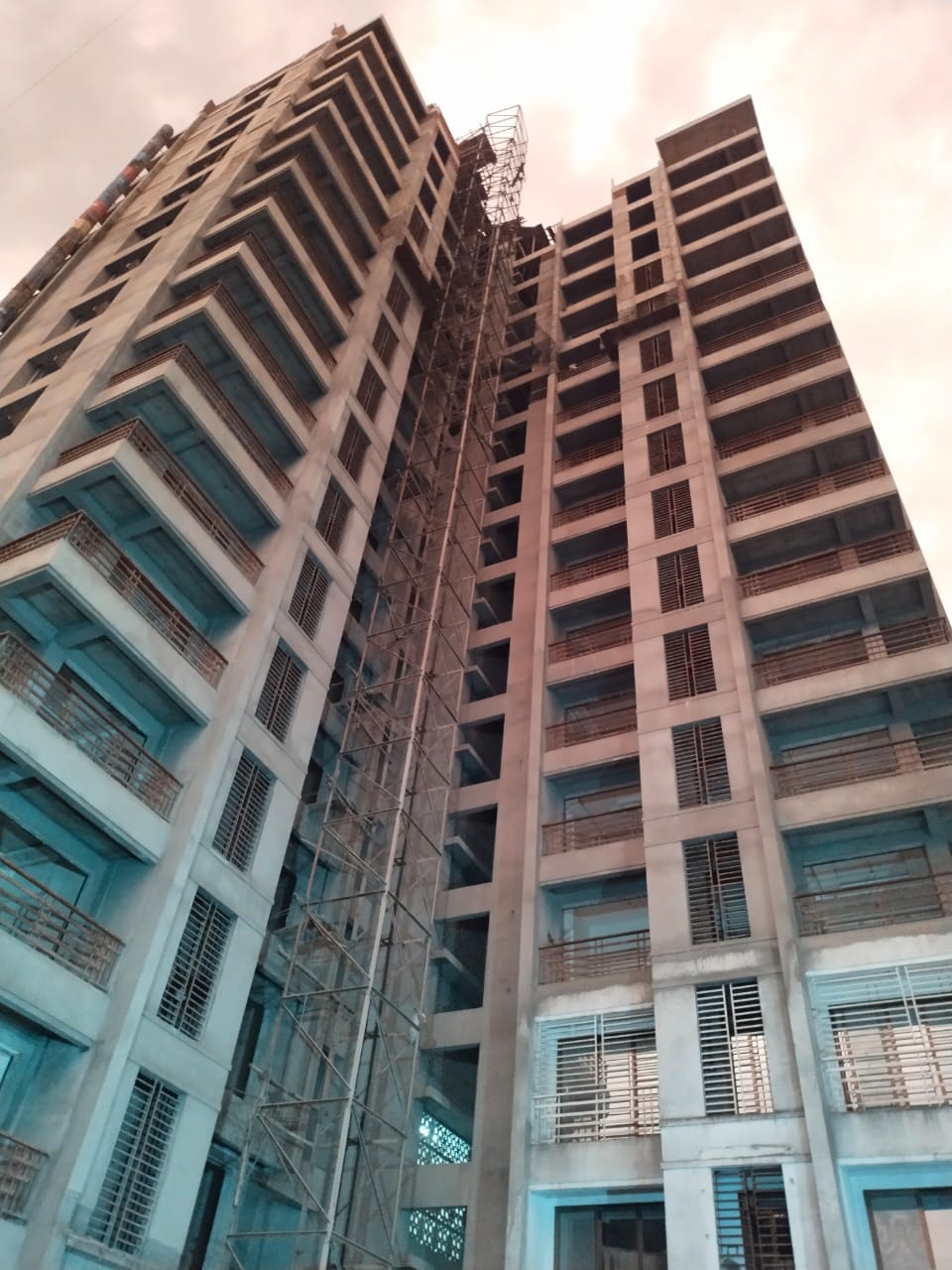 Construction Updates
Construction Updates
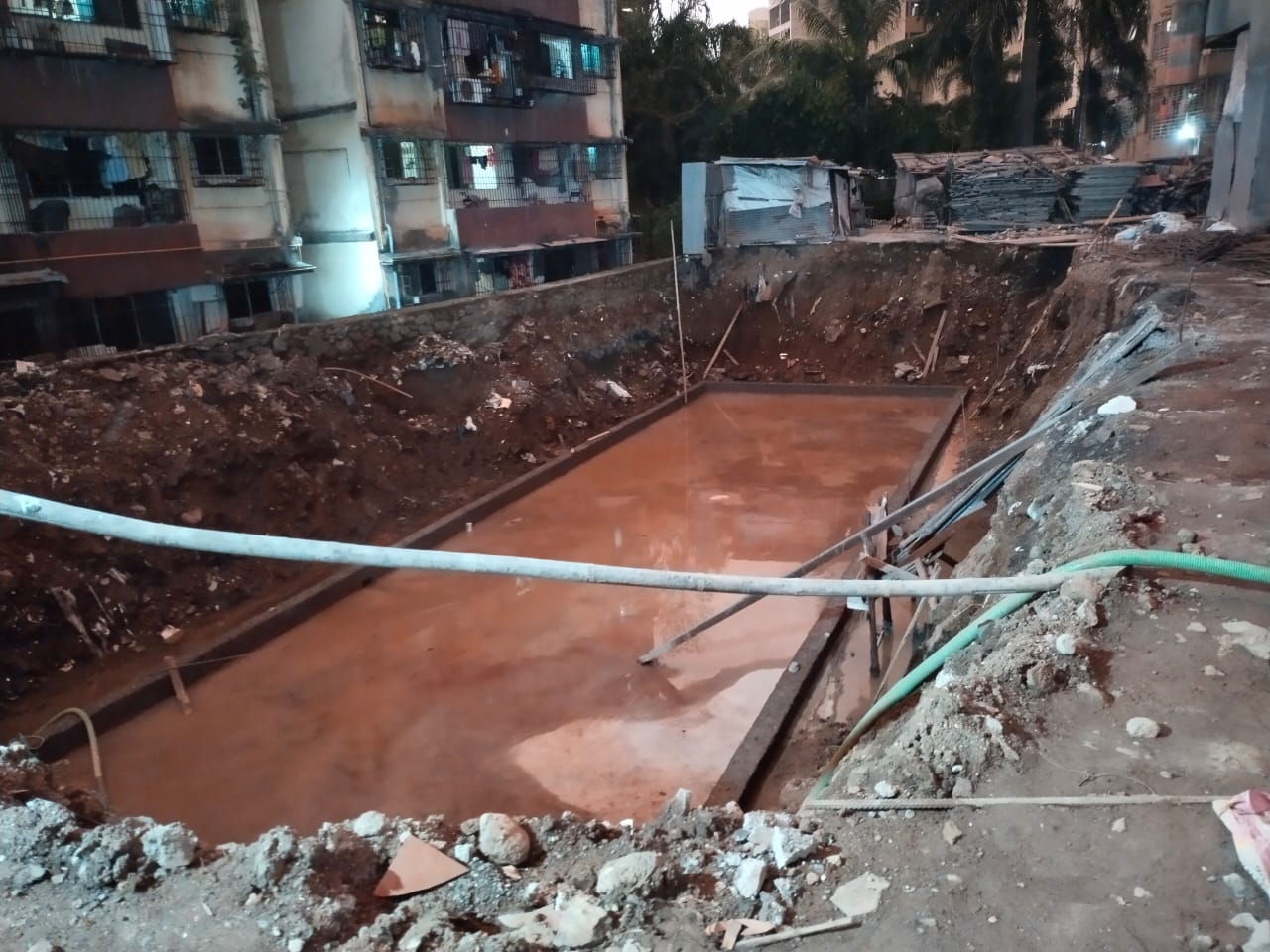 Water Storage and Amenity area
Water Storage and Amenity area
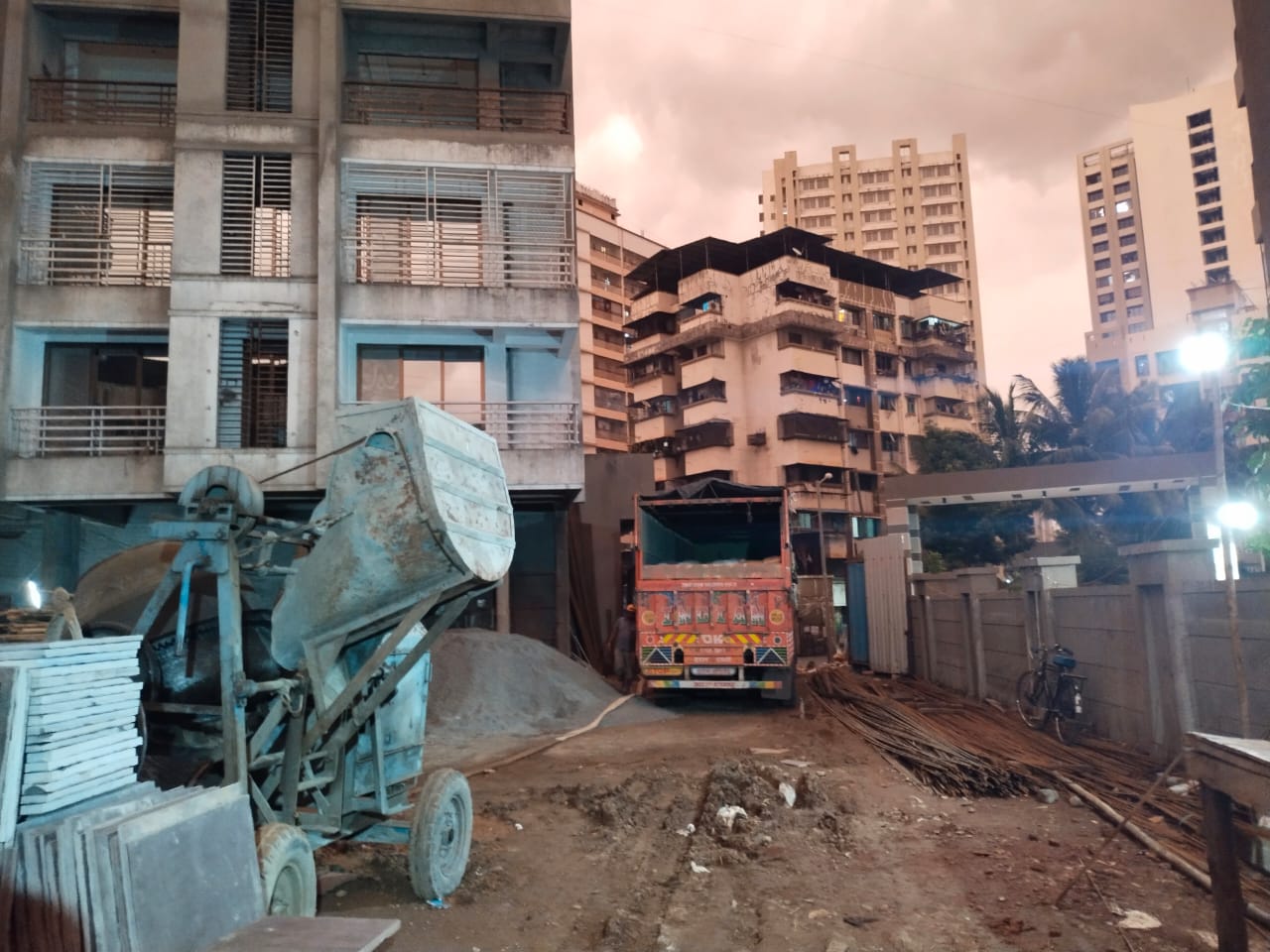 Main Gate
Main Gate
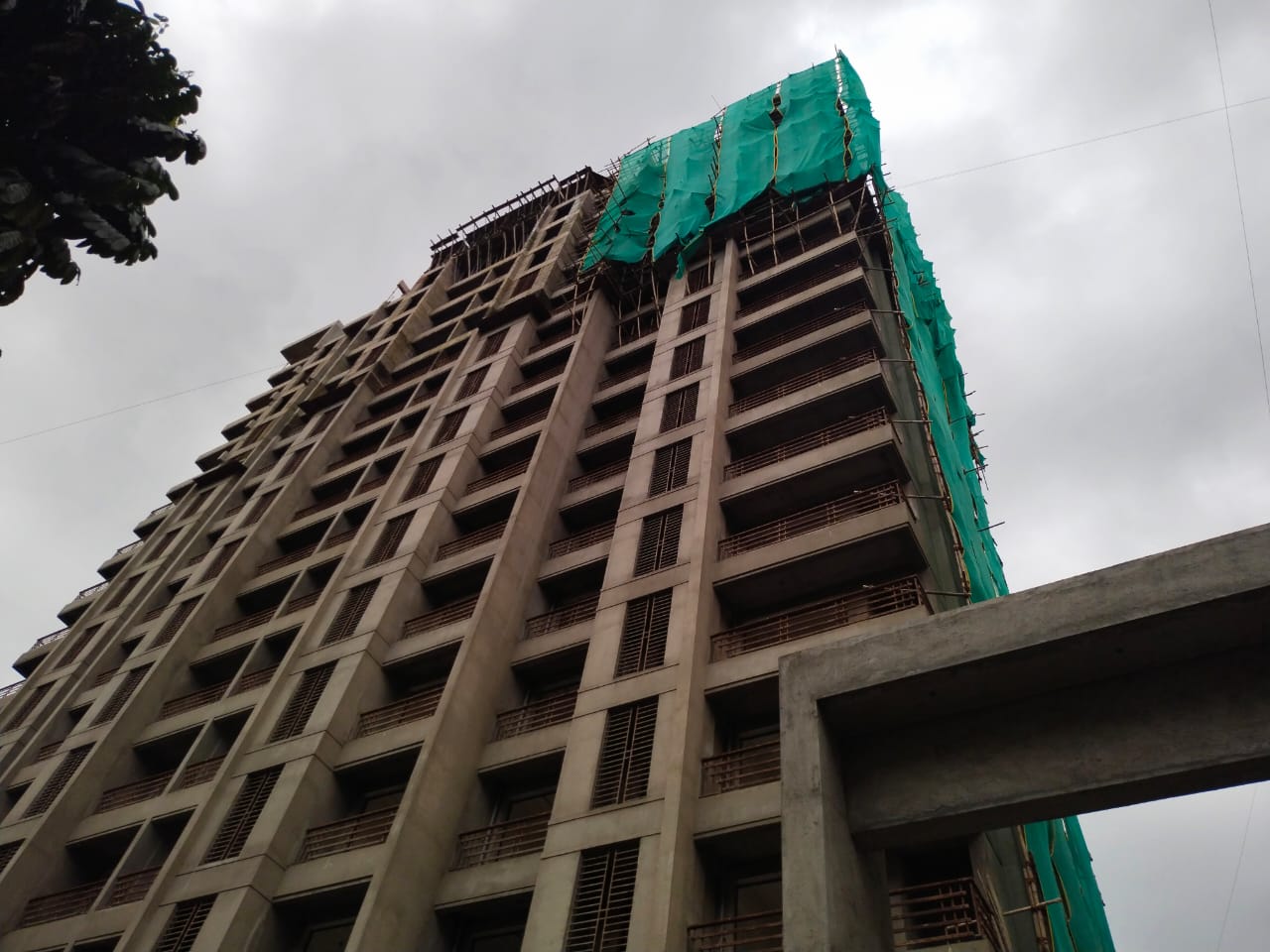 Main Gate
Main Gate
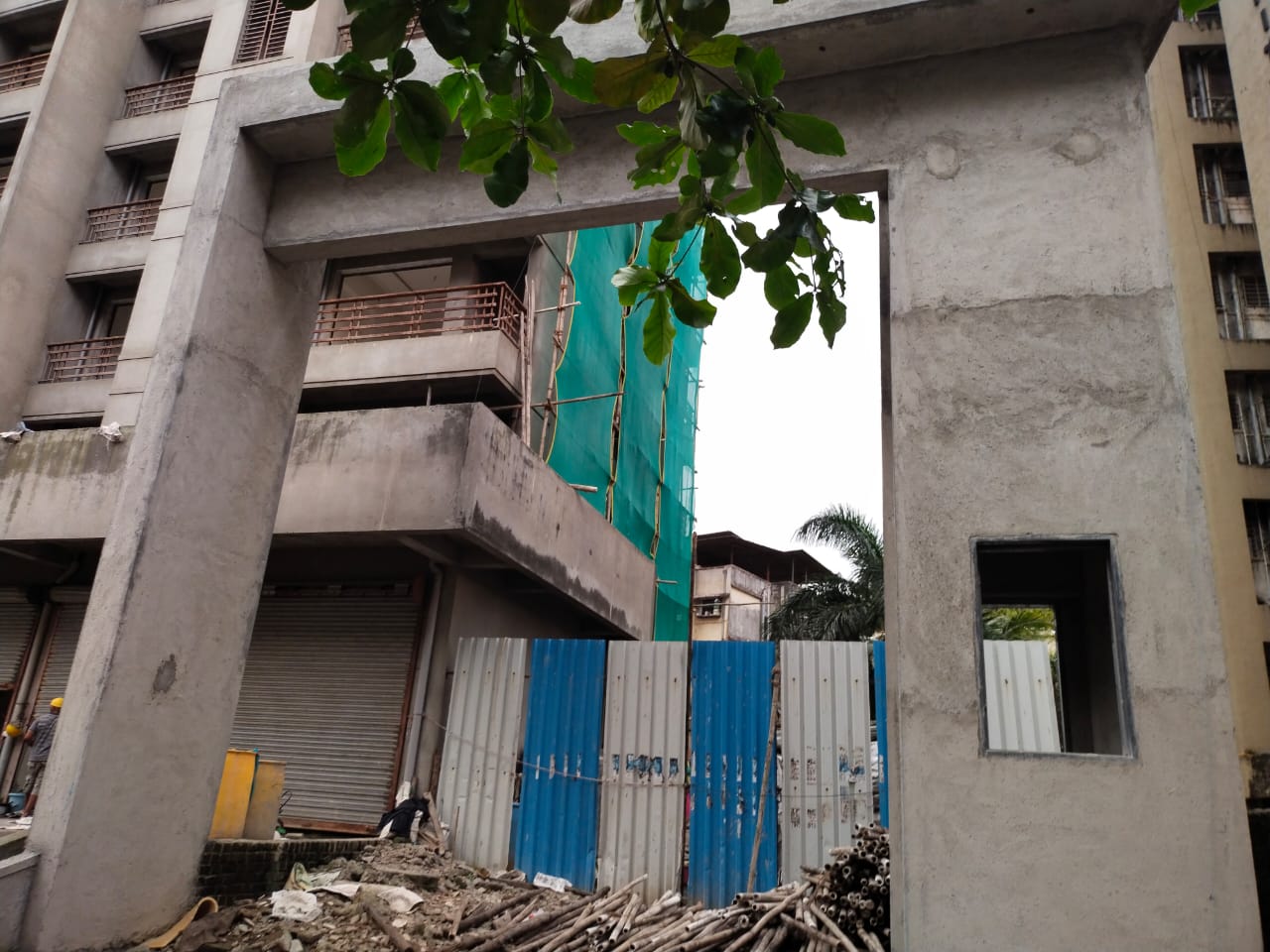 Main Gate
Main Gate
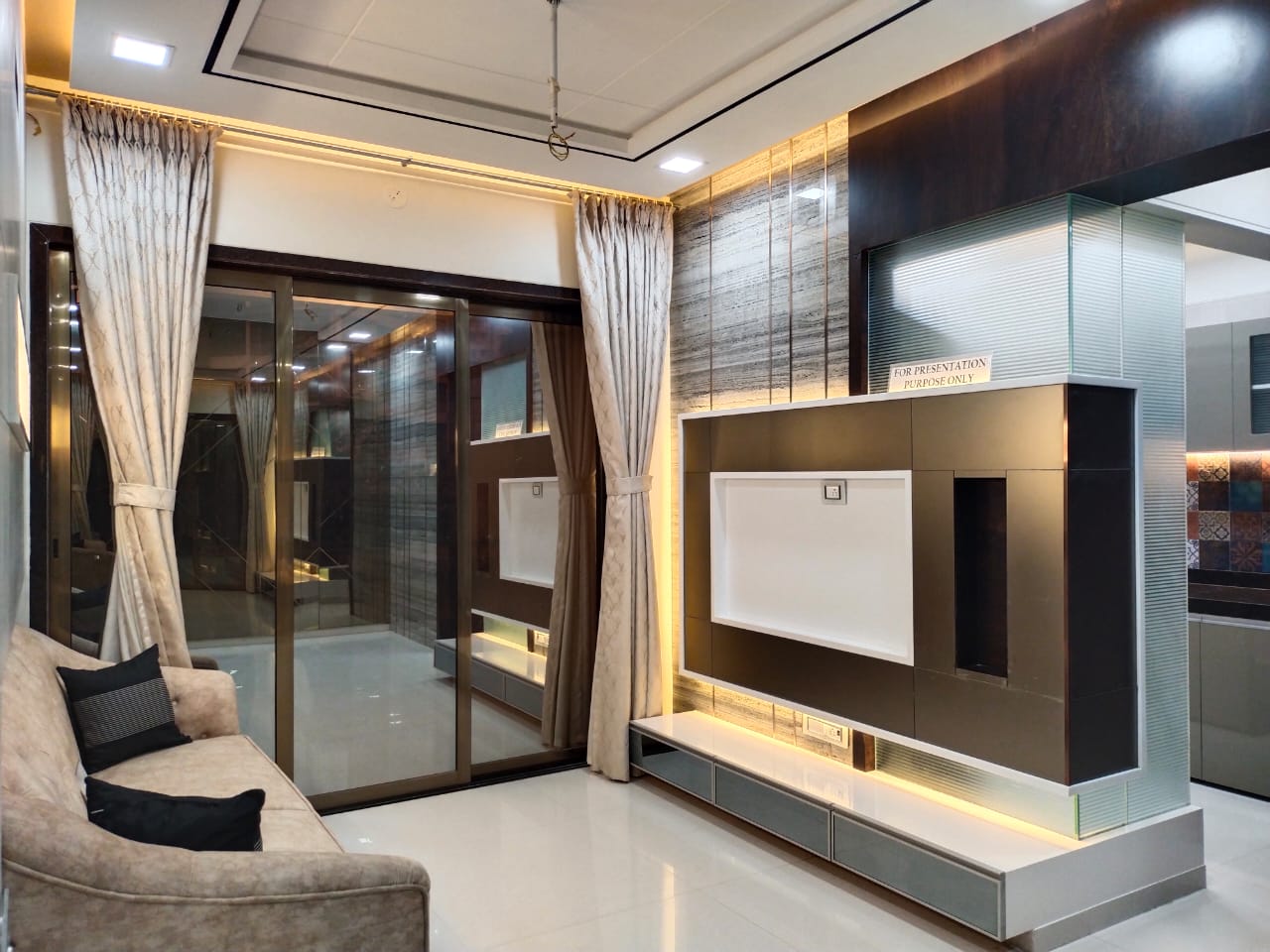 Furnished Flat
Furnished Flat
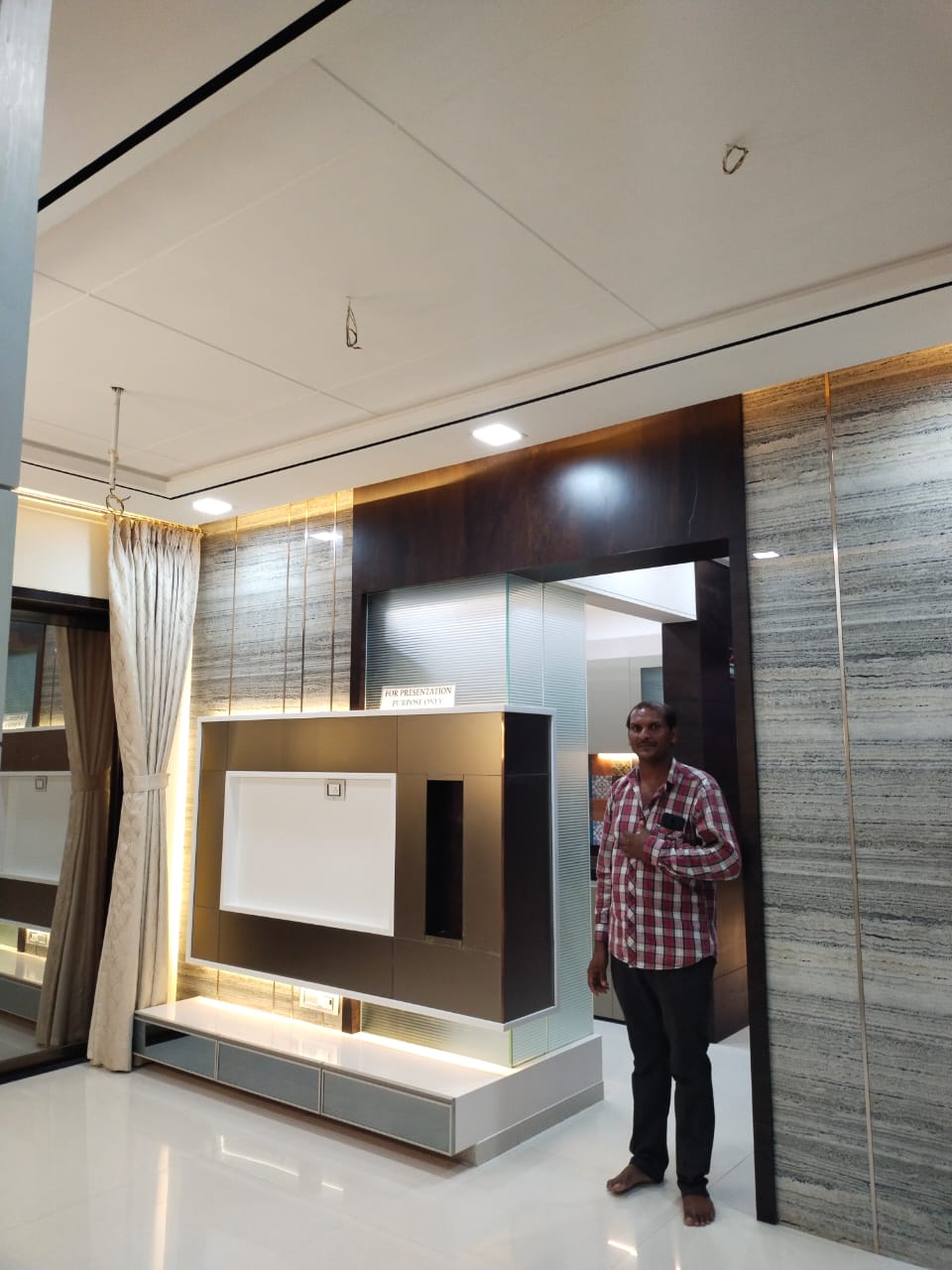 Furnished Flat
Furnished Flat
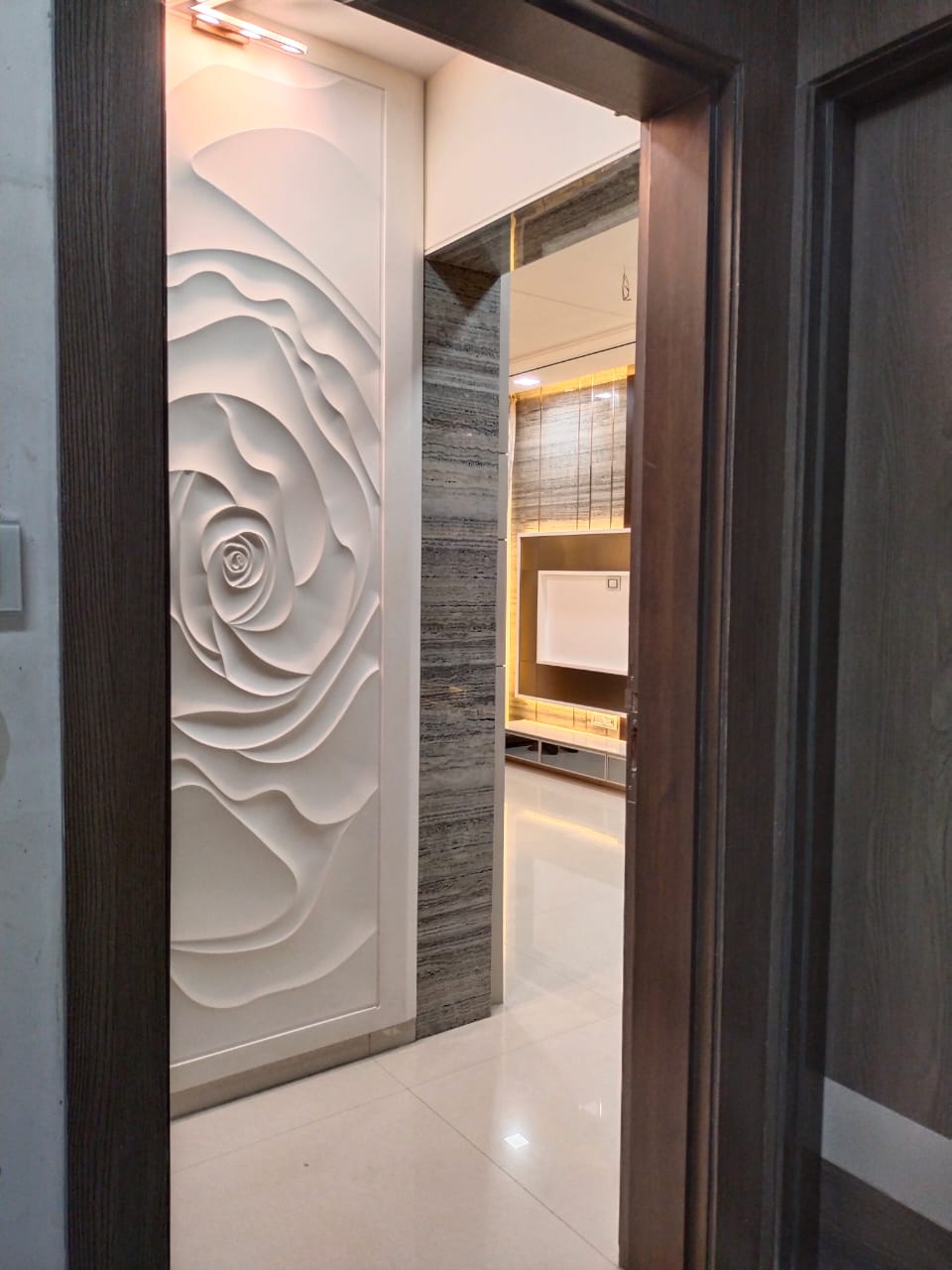 Furnished Flat & Interior work done
Furnished Flat & Interior work done
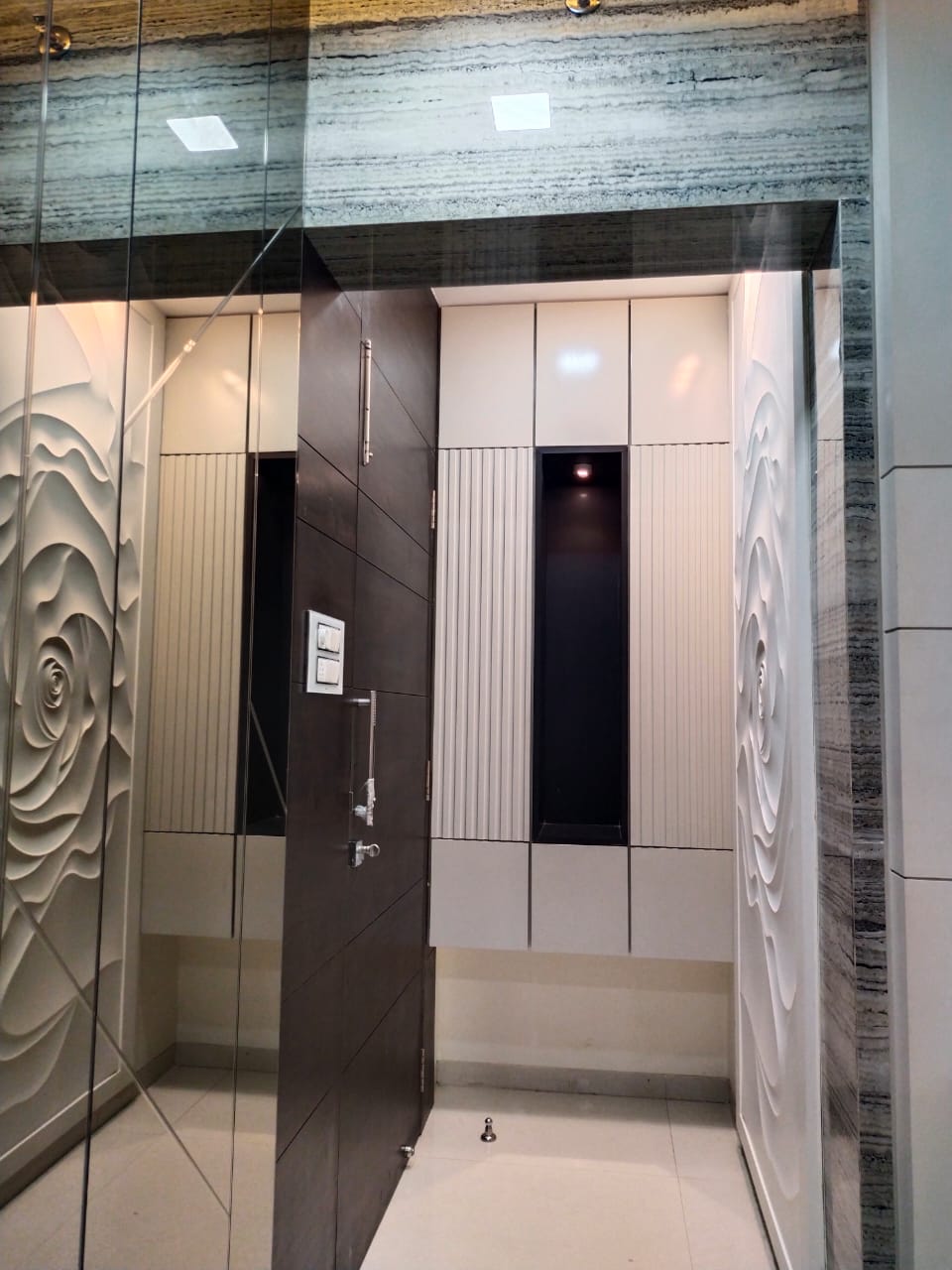 Furnished Flat
Furnished Flat
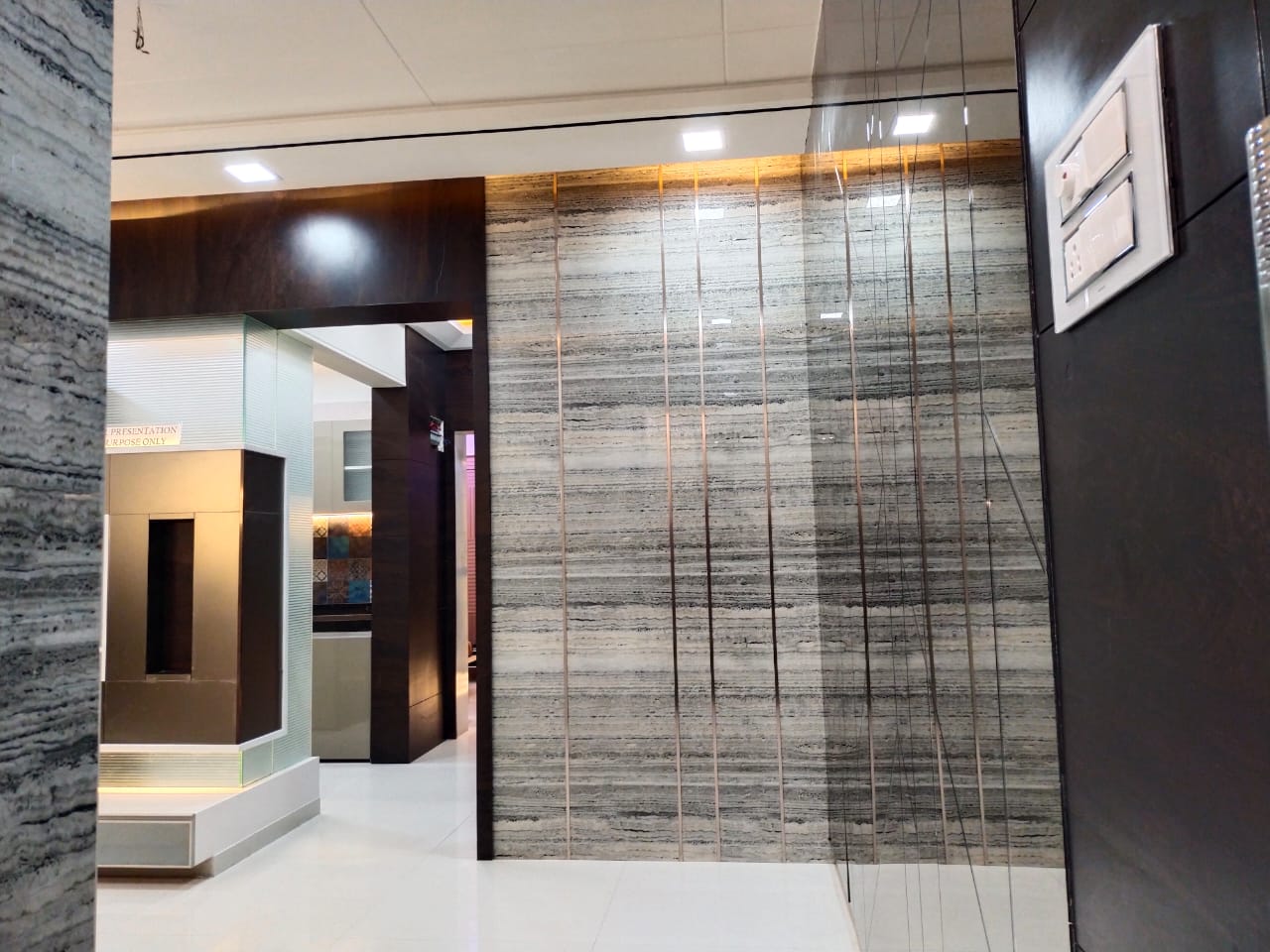 Furnished Flat
Furnished Flat
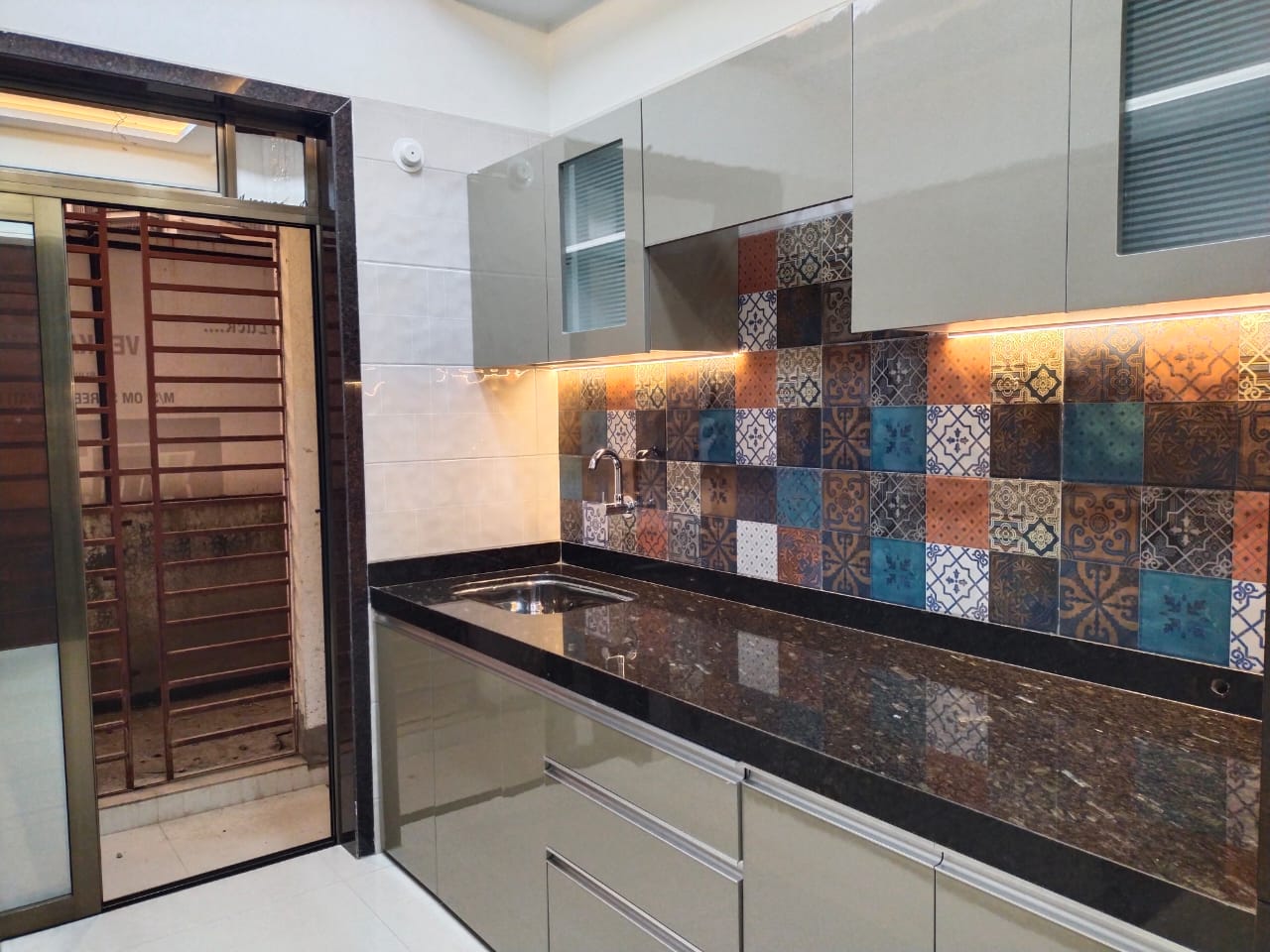 Furnished Flat
Furnished Flat
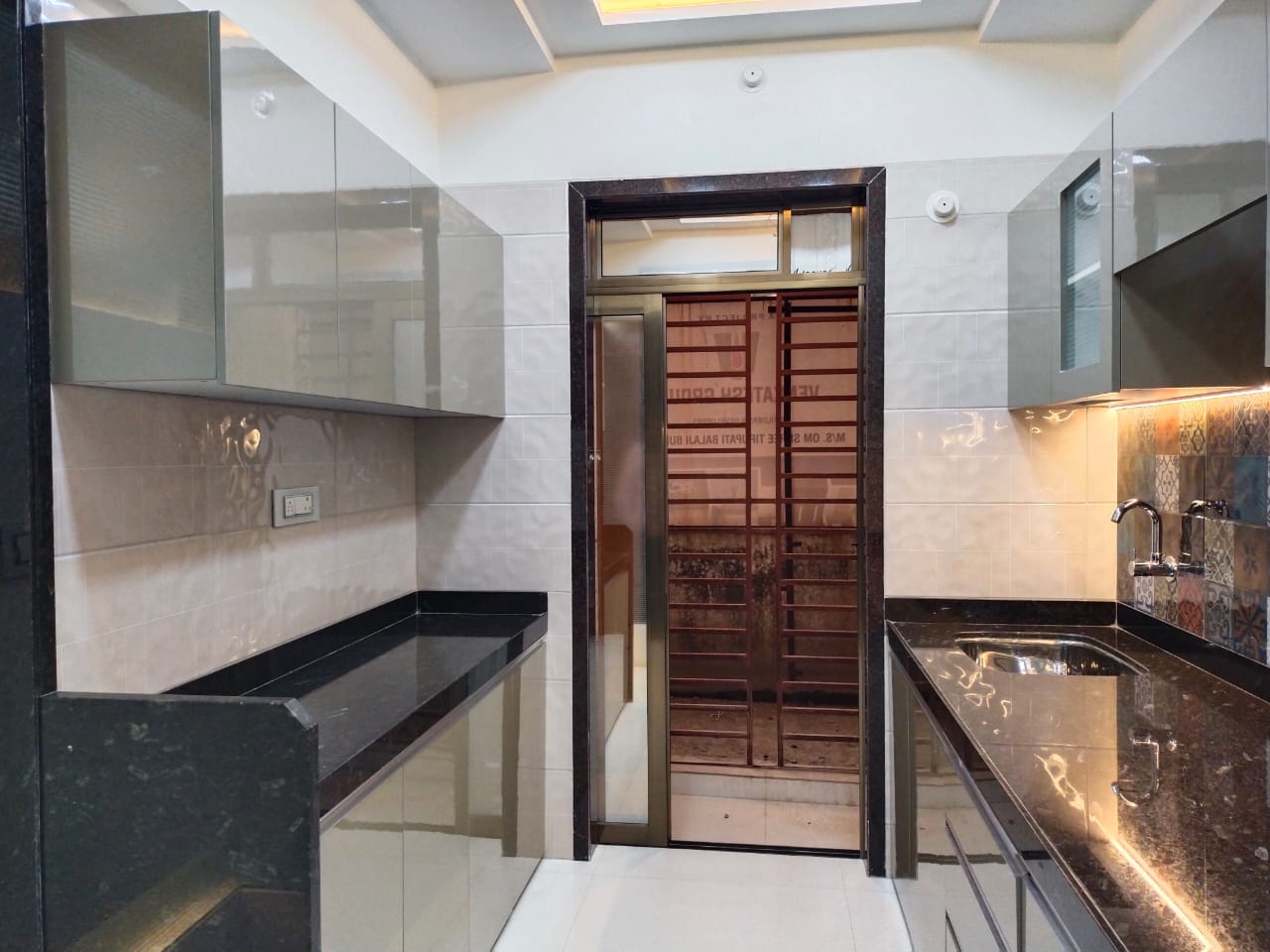 Furnished Flat
Furnished Flat
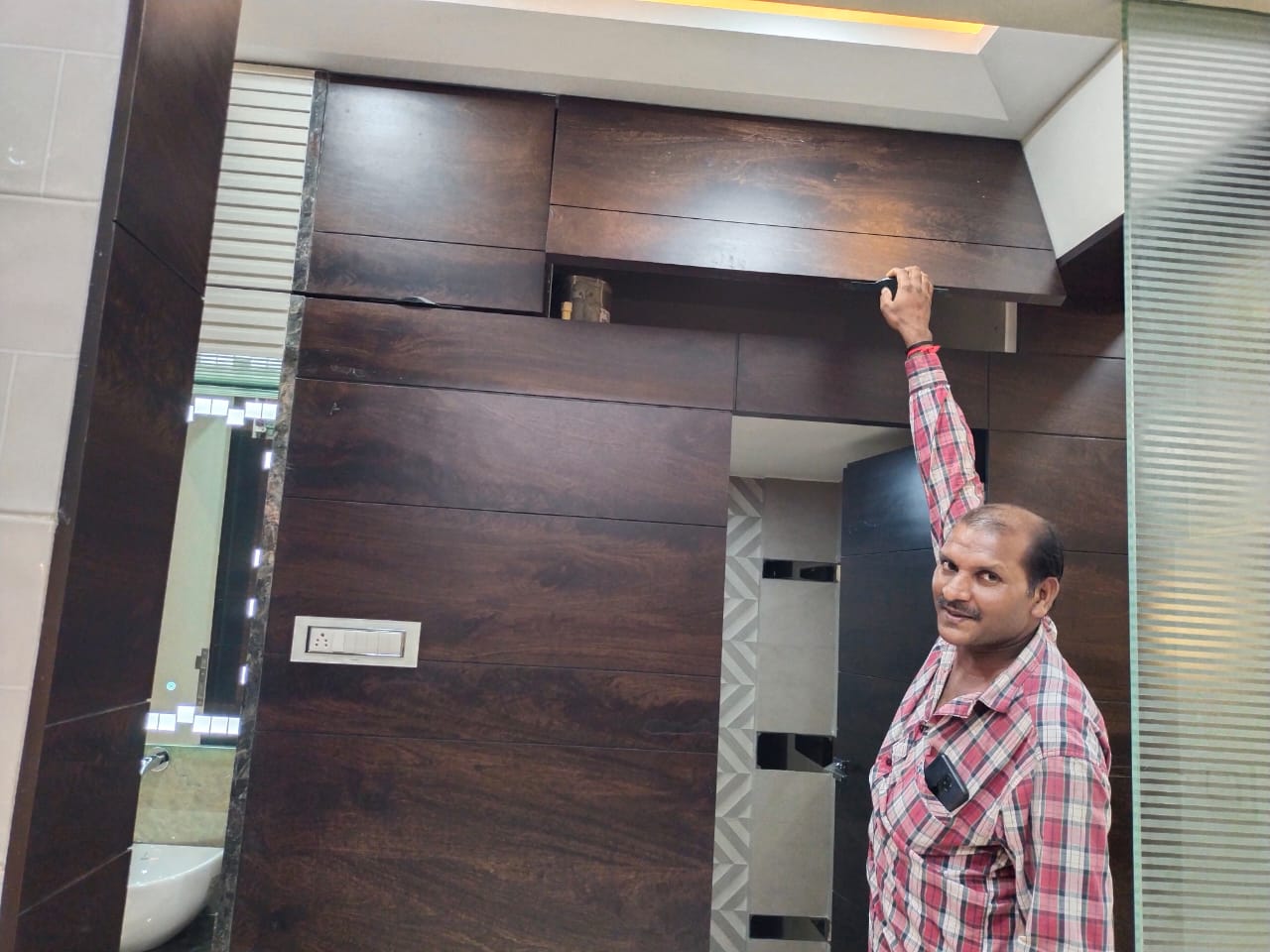 Furnished Flat
Furnished Flat
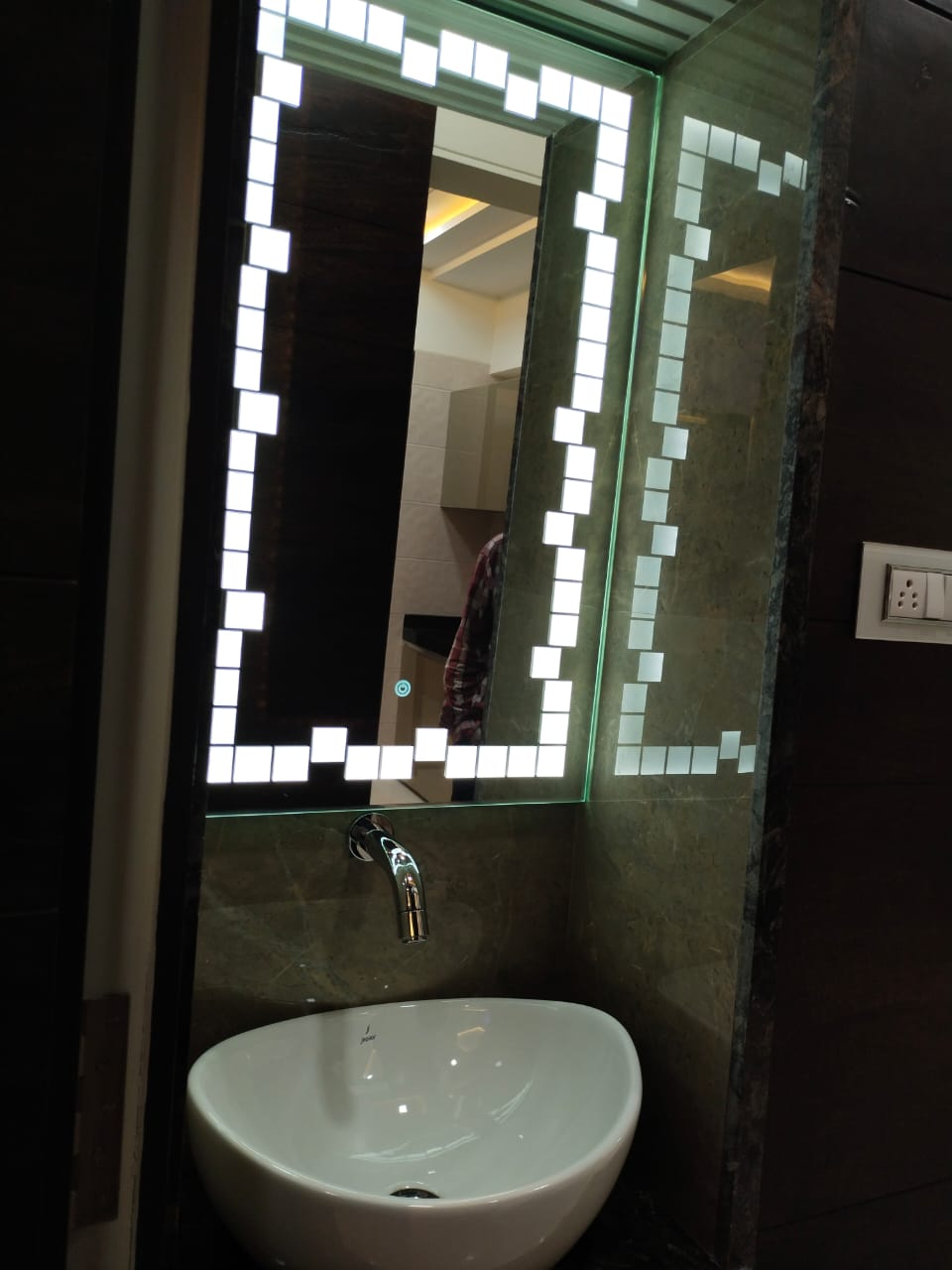 Furnished Flat
Furnished Flat
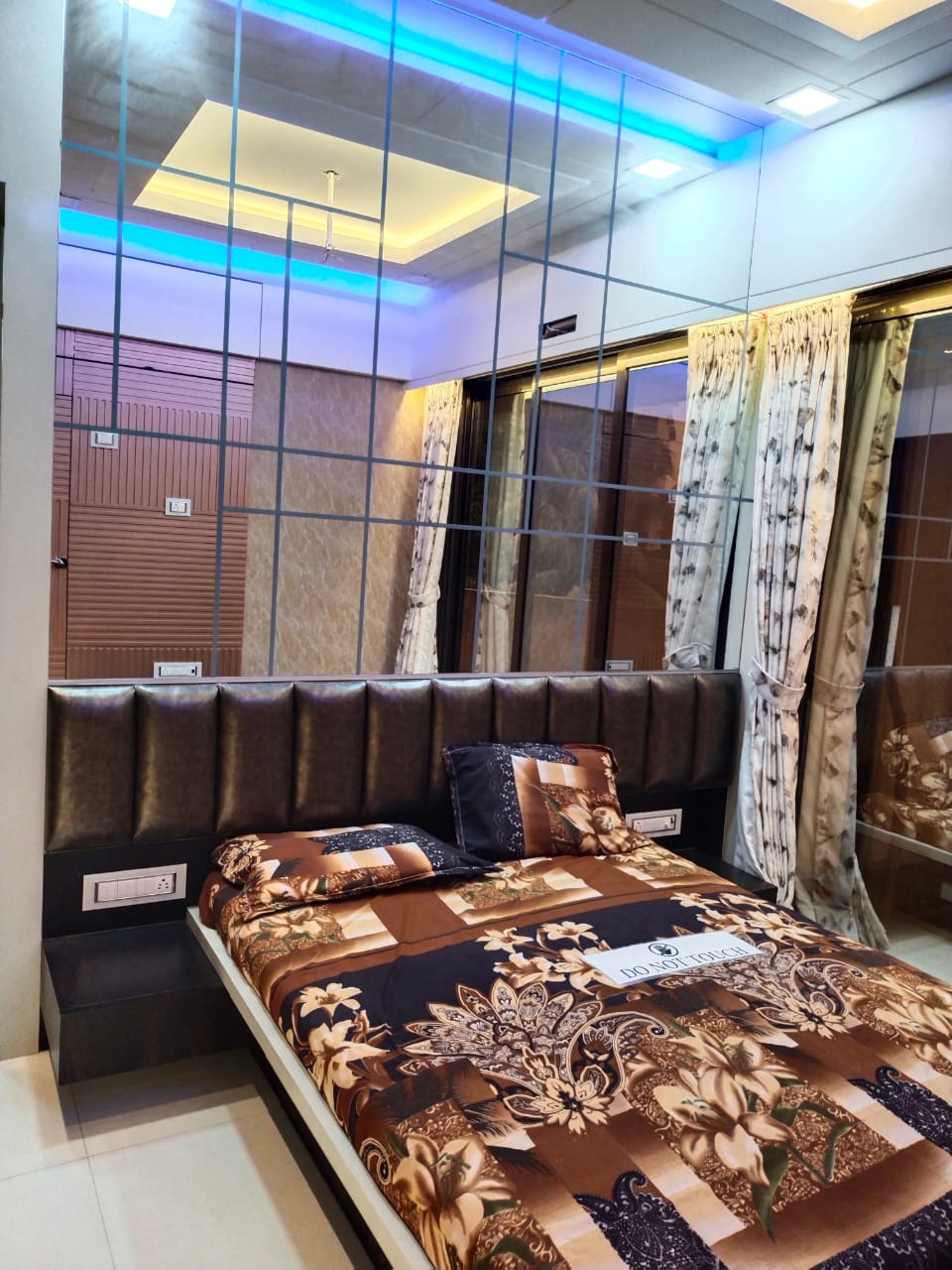 Furnished Flat
Furnished Flat
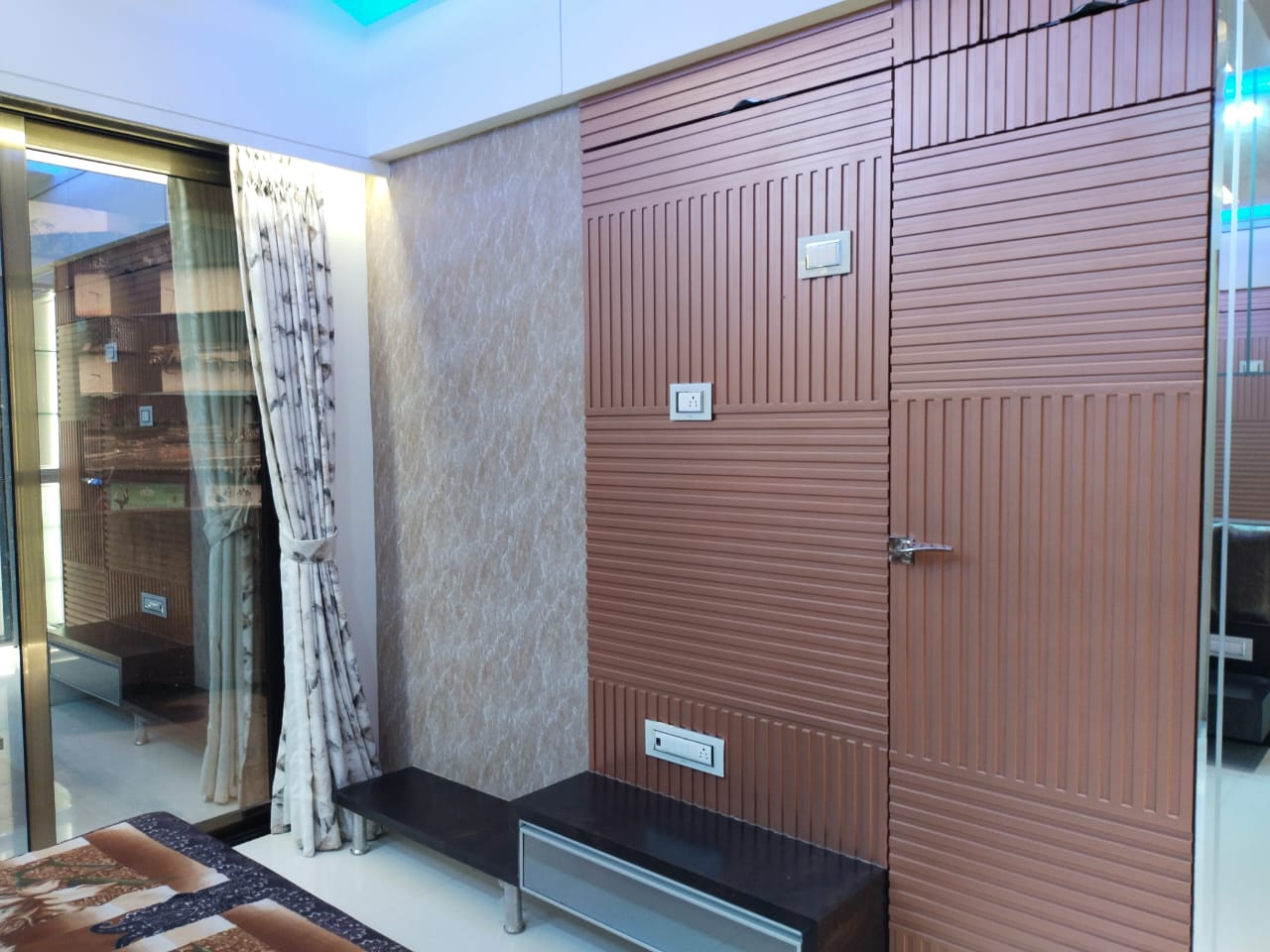 Furnished Flat
Furnished Flat
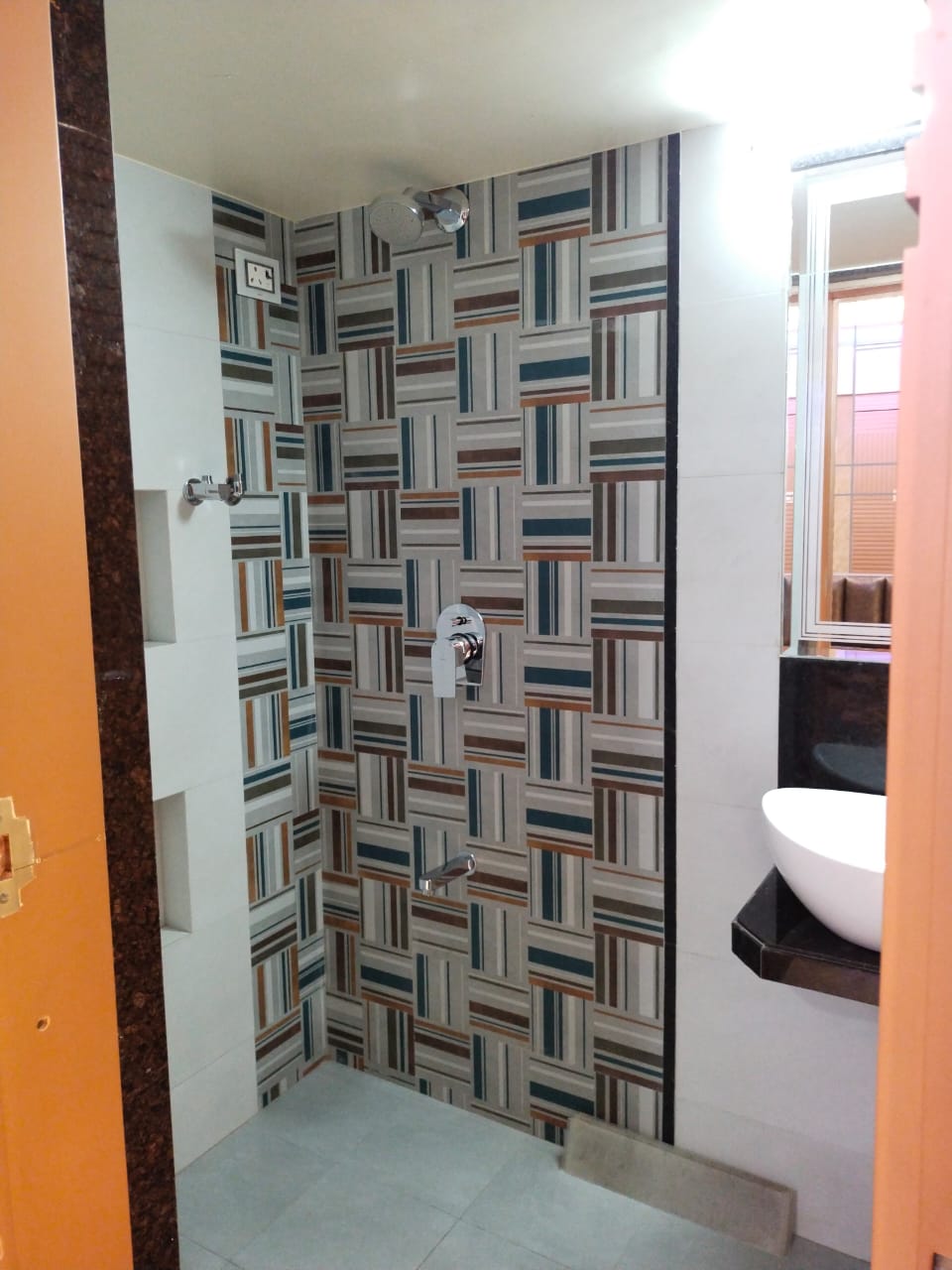 Furnished Flat
Furnished Flat


 Commercials
Commercials Back
Back