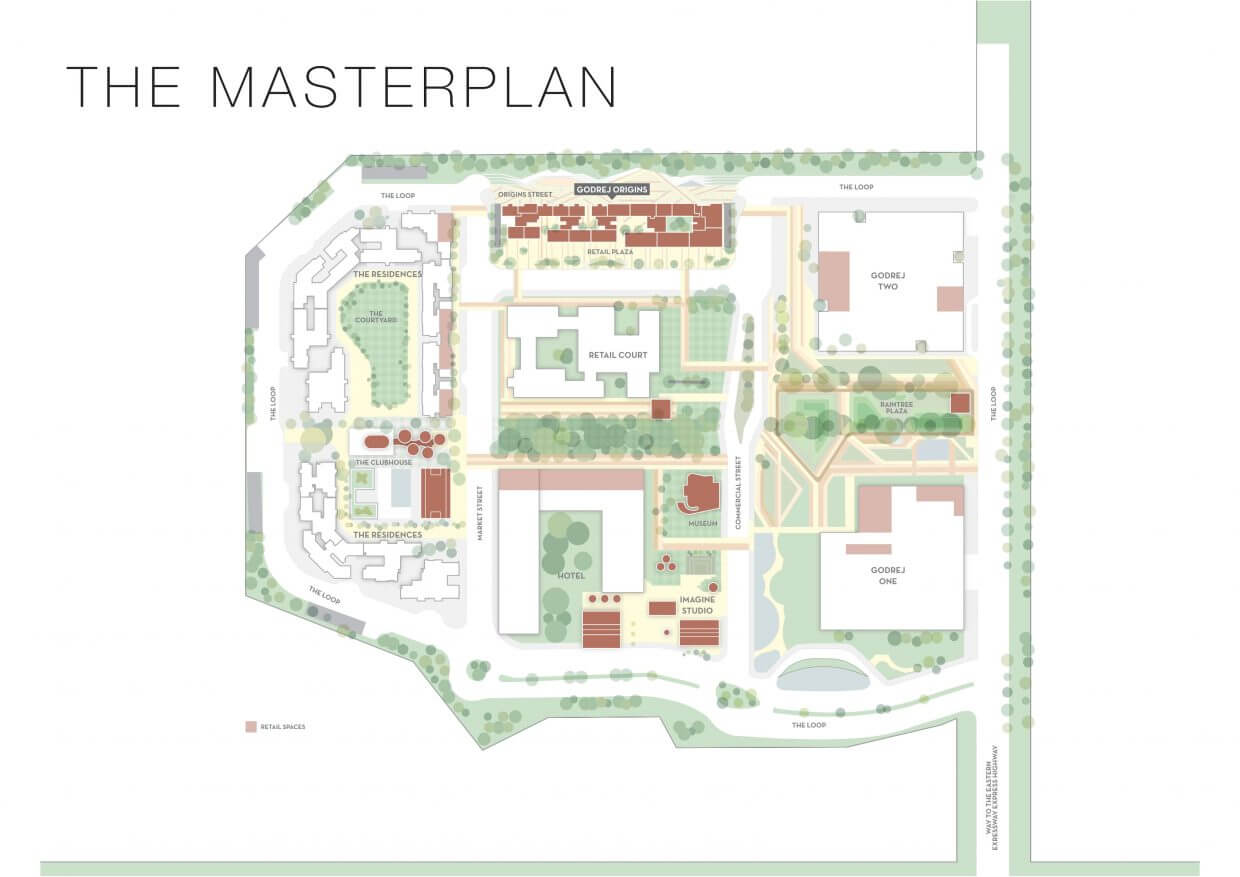Project
| Project Name Godrej The Trees Origins |
Locality Vikhroli (east) |
Sub Locality Piroshanagar |
Builder's Name Godrej Properties |
RERA Number(s) P51800000158 |
| Price Range -- |
Configuration Range 1 BHK , 2 BHK , 3 BHK , 4 BHK , Penthouse |
Construction Status Sold Out |
| Project Layout | Project Layout by RERA | ||
| Number of Towers | 5 | Total Building Count | 5 |
| Number of Units | 235 | Sanctioned Building Court | 5 |
| Type of Development | Township | Proposed but not sanctioned buildings count | -- |
| Land Parcel | 34.20 Acre | Aggregate Area (in sqmts) of recreational open space | 5293.28 |
| Layout | View Layout |

| Project Name The Trees, Origins |
Project Type Residential |
Project Status On-going Project |
Proposed Date of Completion 2022-06-30 |
Revised Proposed Date of Completion 2023-06-30 |
| Number of Flats Sold 235 |
Built-up Area as per proposed FSI (in sqmts)(Proposed but not sanctioned) 0 |
Total FSI 23696.29 |
Total Built-up Area as per approved FSI 23696.29 |
| Sports |
| Leisure |
| Green Features |
| Security & Sanitation |
| Business & Hospitality |
| Fire Safety |
| Vertical Transportation |
| Amenities | Available | Percentage | Detail |
|---|---|---|---|
| Internal Roads & Footpaths : | Yes | -- | Paver And Concrete Roads As Designed By The Infra |
| Water Conservation, Rain Water Harvesting : | Yes | 75 | Rainwater Collection Tank In Basement 2 |
| Energy Management : | Yes | -- | Fire Hydrants And Extinguishers At Common Area |
| Fire Protection And Fire Safety Requirements : | Yes | -- | R Stn Common For Phase 1 And 3 Will Constructed |
| Electrical Meter Room, Sub-station, Receiving Station : | Yes | -- | R Stn Common For Phase 1 And 3 Will Constructed |
| Aggregate Area Of Recreational Open Space : | Yes | -- | Common Rg For All 3 Phases Adm 5293 Sq. Mtrs. |
| Open Parking : | Yes | -- | 81 Open Parks Provided |
| Water Supply : | Yes | -- | From Bmc Main Water Supply Line In Gi |
| Sewerage (chamber, Lines, Septic Tank , Stp) : | Yes | 35 | For Traps Nahali Traps Ci Pipes And Rcc Hume Pipes |
| Storm Water Drains : | Yes | 5 | Rcc Trenches Rcc Hume Pipe To Navigate Water |
| Landscaping & Tree Planting : | Yes | -- | Children Play Area Landscape Area Including Trees |
| Street Lighting : | Yes | -- | Street Lights Along The Lenght Of Common Road |
| Community Buildings : | Yes | 10 | Common Clubhouse For All 3 Resi Phs Regst In Ph 2 |
| Treatment And Disposal Of Sewage And Sullage Water : | Yes | -- | Stp Of Rmbr Types 150 Kld Capacity For Phase 3 |
| Solid Waste Management And Disposal : | Yes | -- | Solid Waste Converter Common For Resi Development |
| Parking Name | Proposed | Booked | Work Done |
|---|---|---|---|
| Covered Parking | 376 | 249 | -- |
| Garages | -- | -- | -- |
Parking Available
Basement or over-ground with ramp parking

Car Parking Units
0

Power Backup
Complete Power Backup

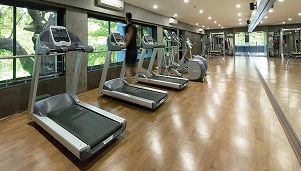 Amenities
Amenities
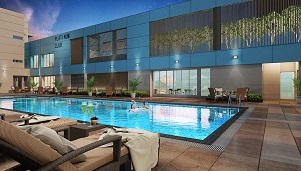 Amenities
Amenities
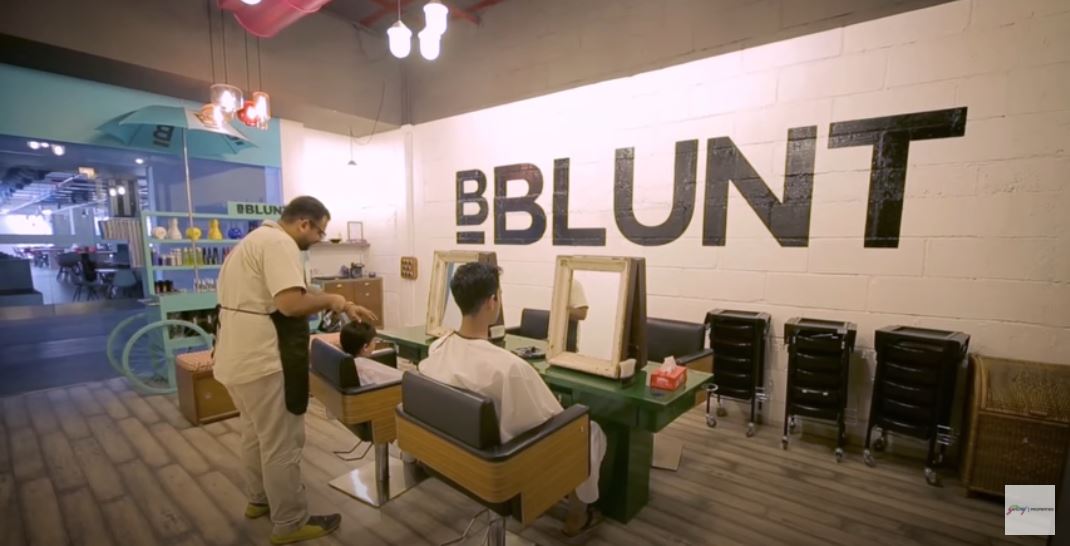 Locality & Neighbourhood
Locality & Neighbourhood
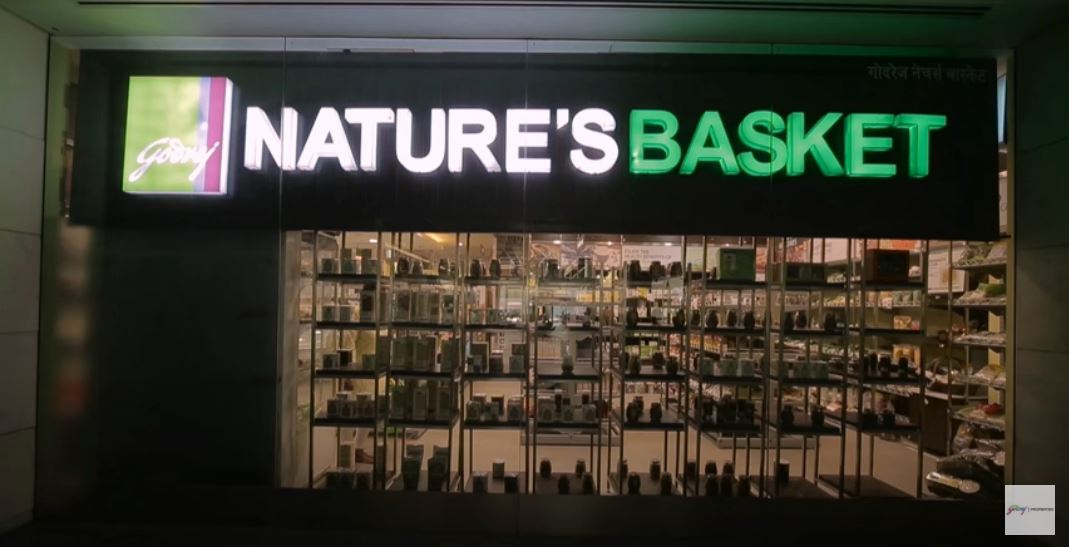 Locality & Neighbourhood
Locality & Neighbourhood
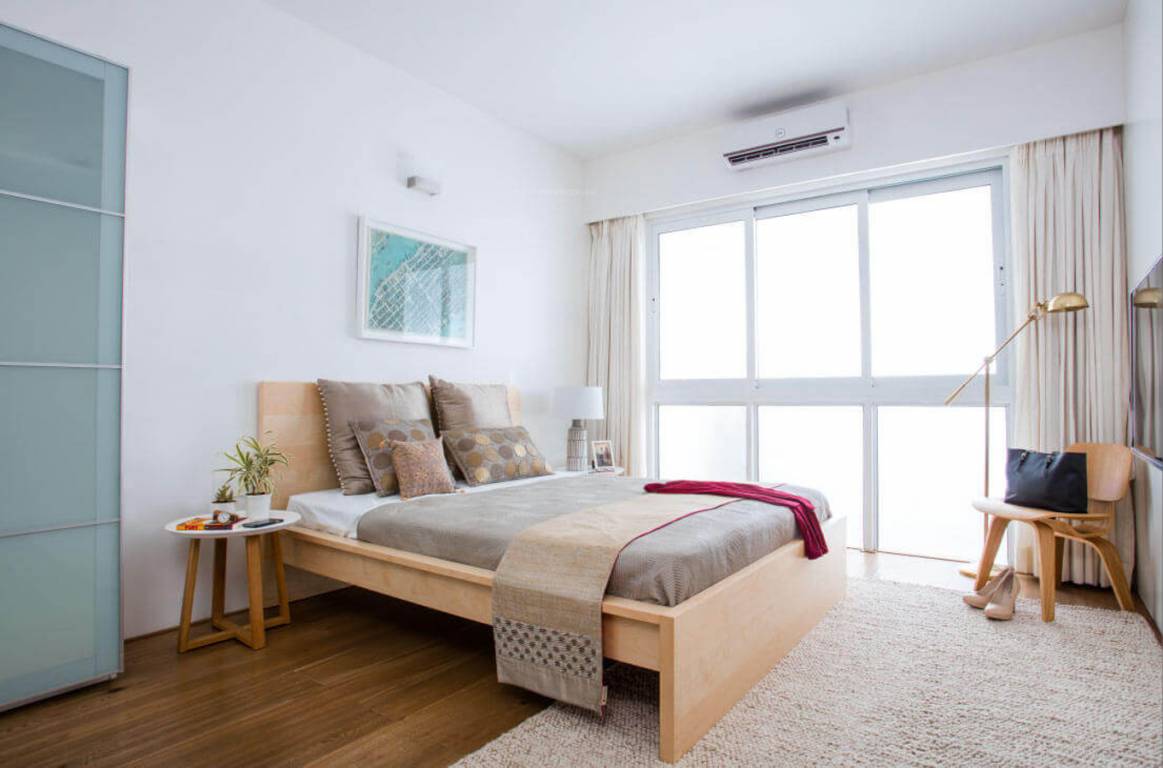 Show/Sample Flats
Show/Sample Flats
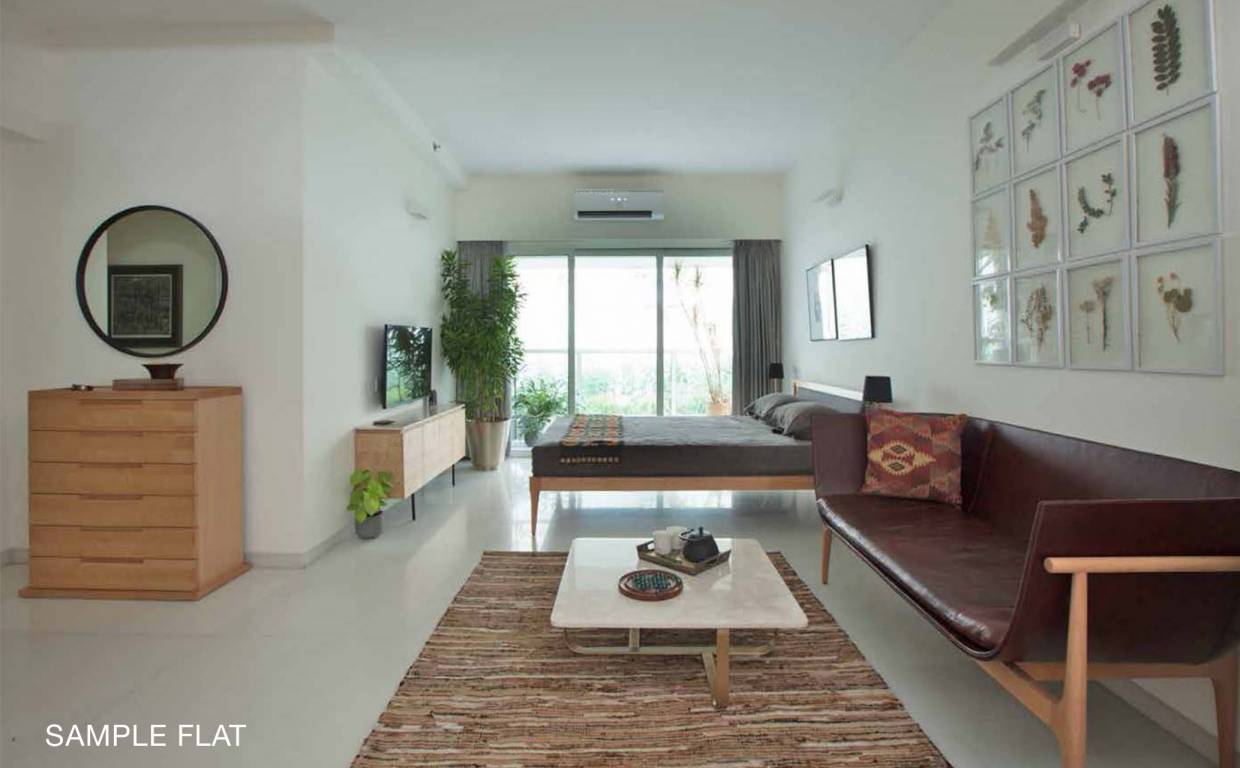 Show/Sample Flats
Show/Sample Flats
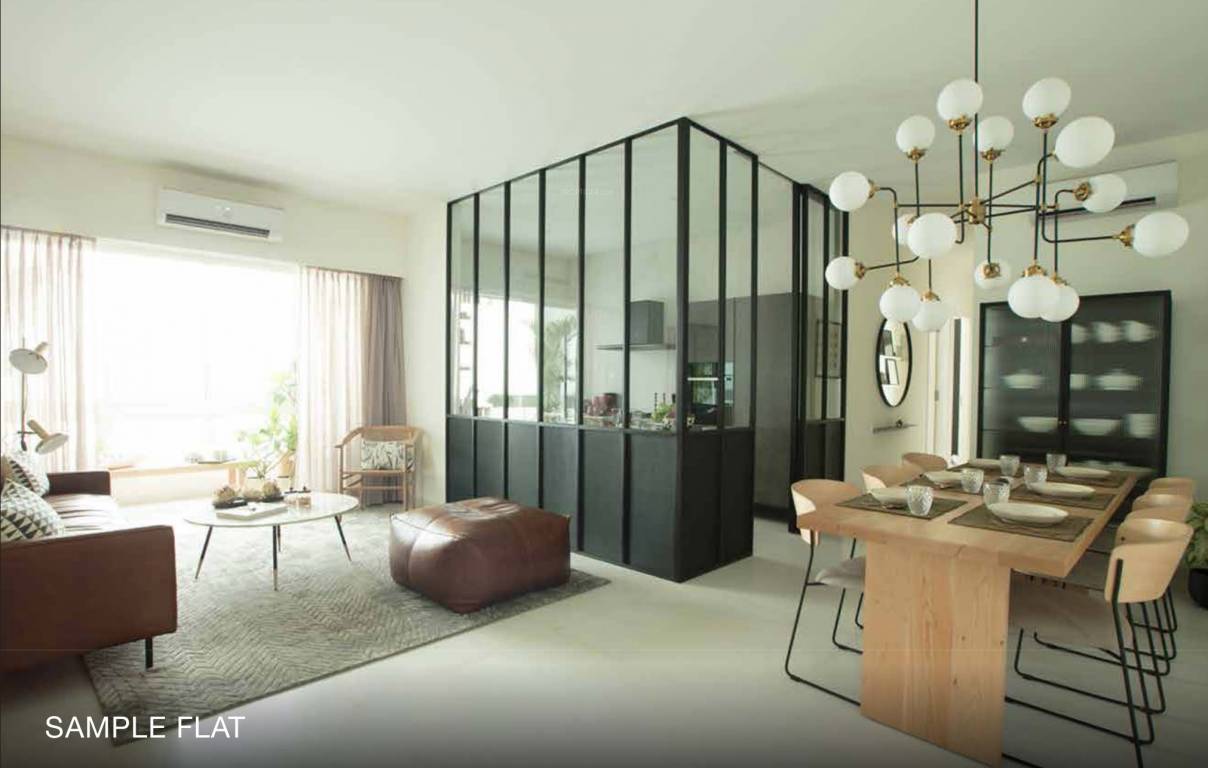 Show/Sample Flats
Show/Sample Flats
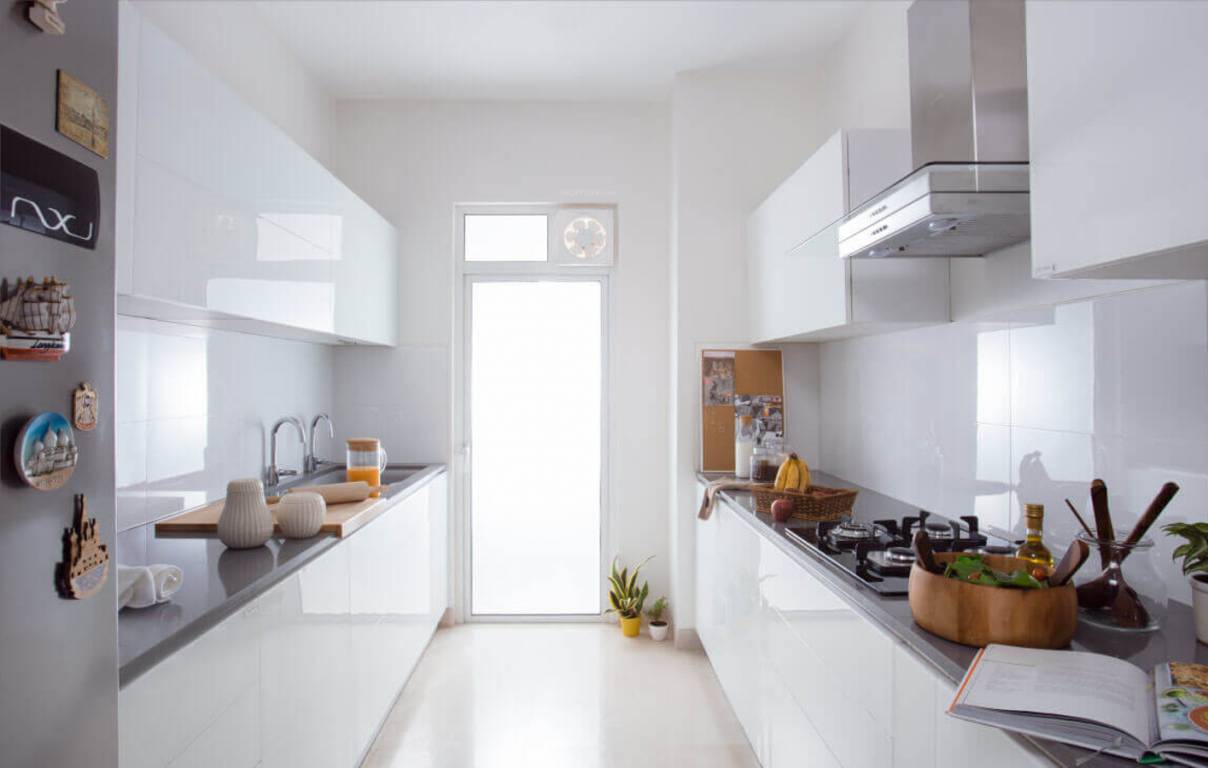 Show/Sample Flats
Show/Sample Flats
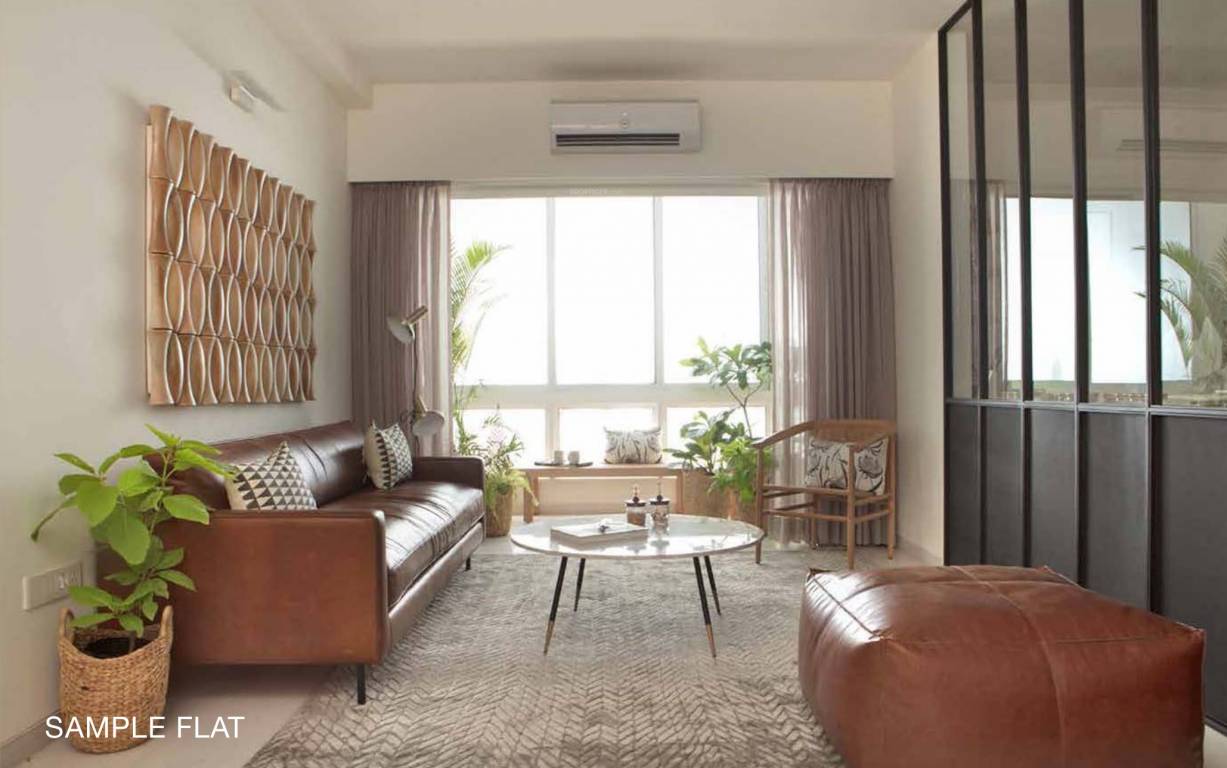 Show/Sample Flats
Show/Sample Flats
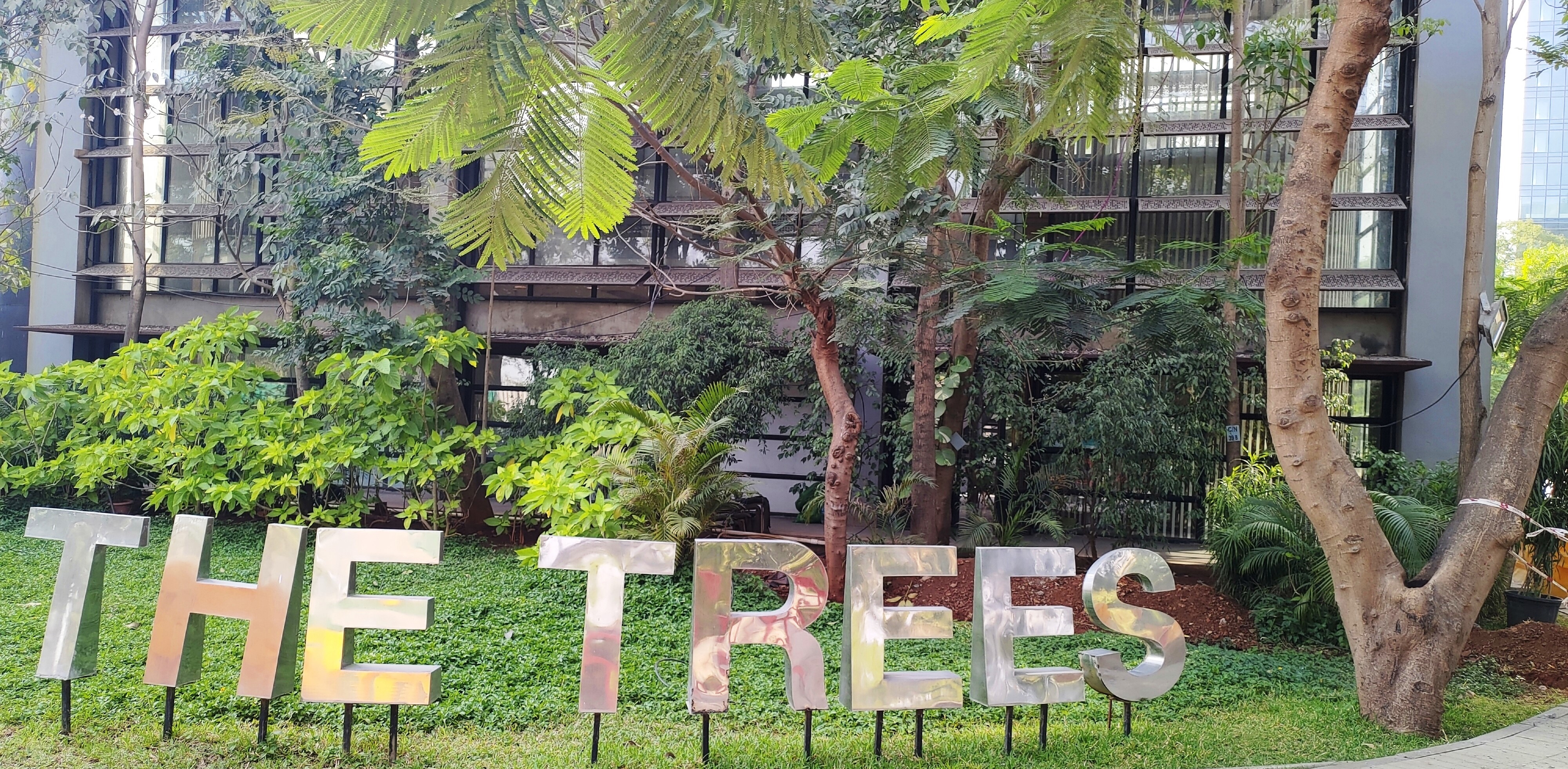 Main Gate
Main Gate
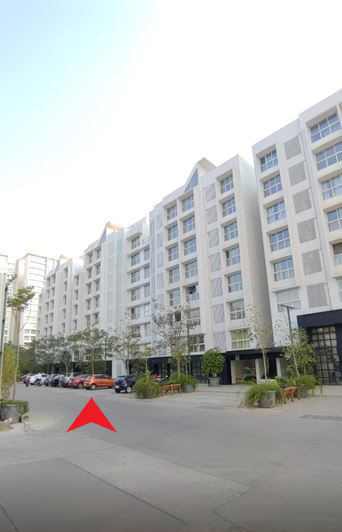 Car Parking
Car Parking
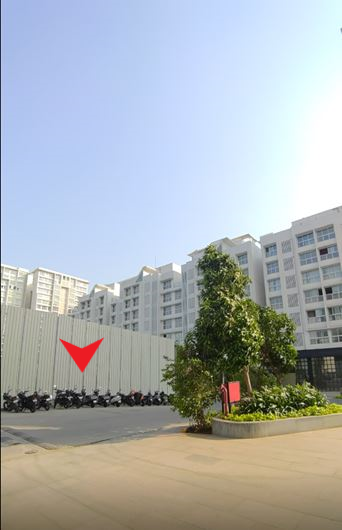 Car Parking
Car Parking
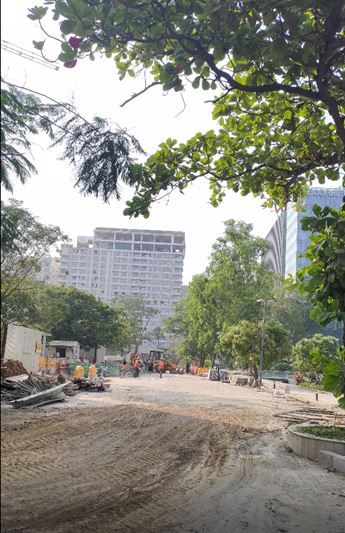 Construction Updates
Construction Updates
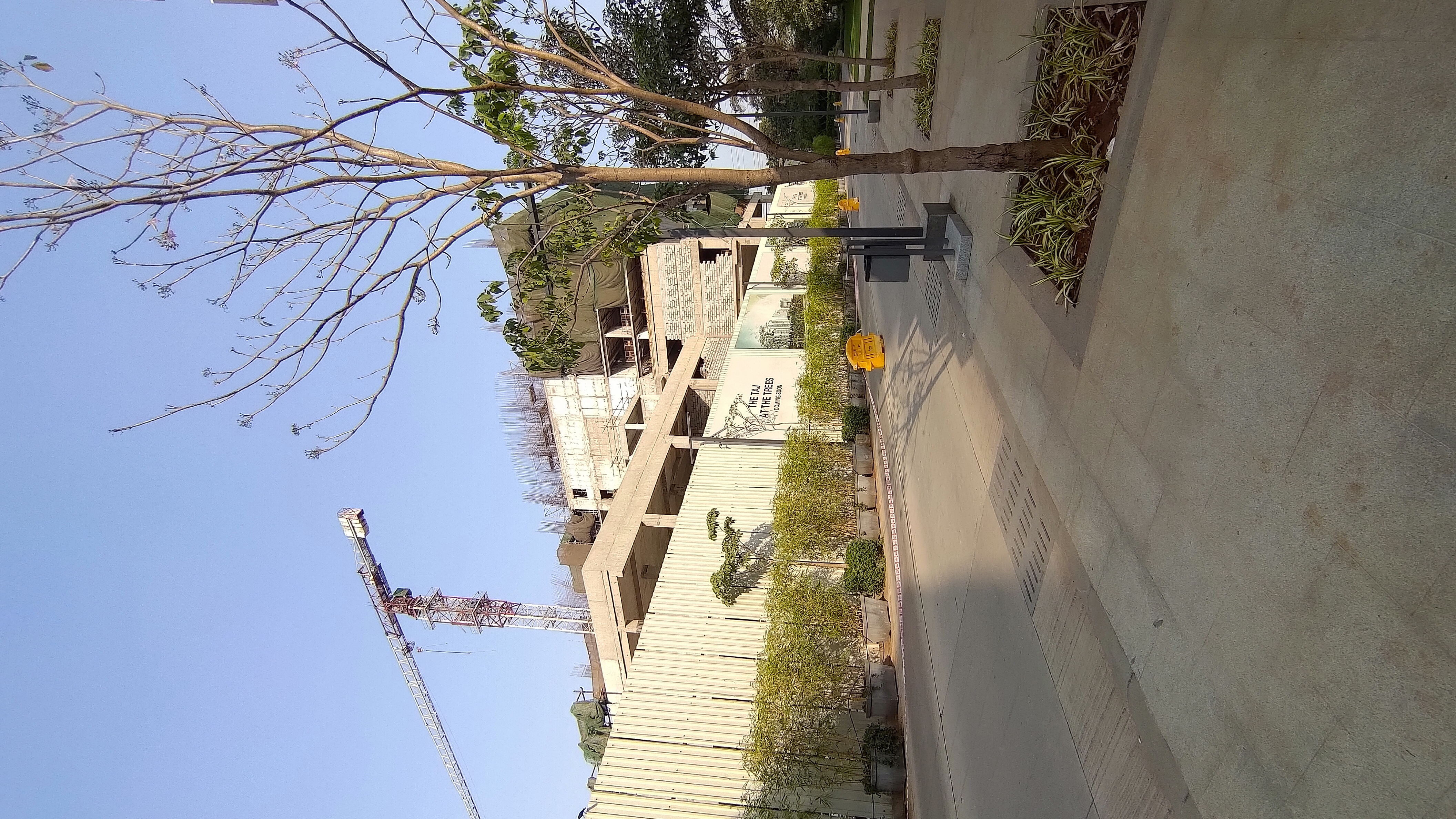 Construction Updates
Construction Updates
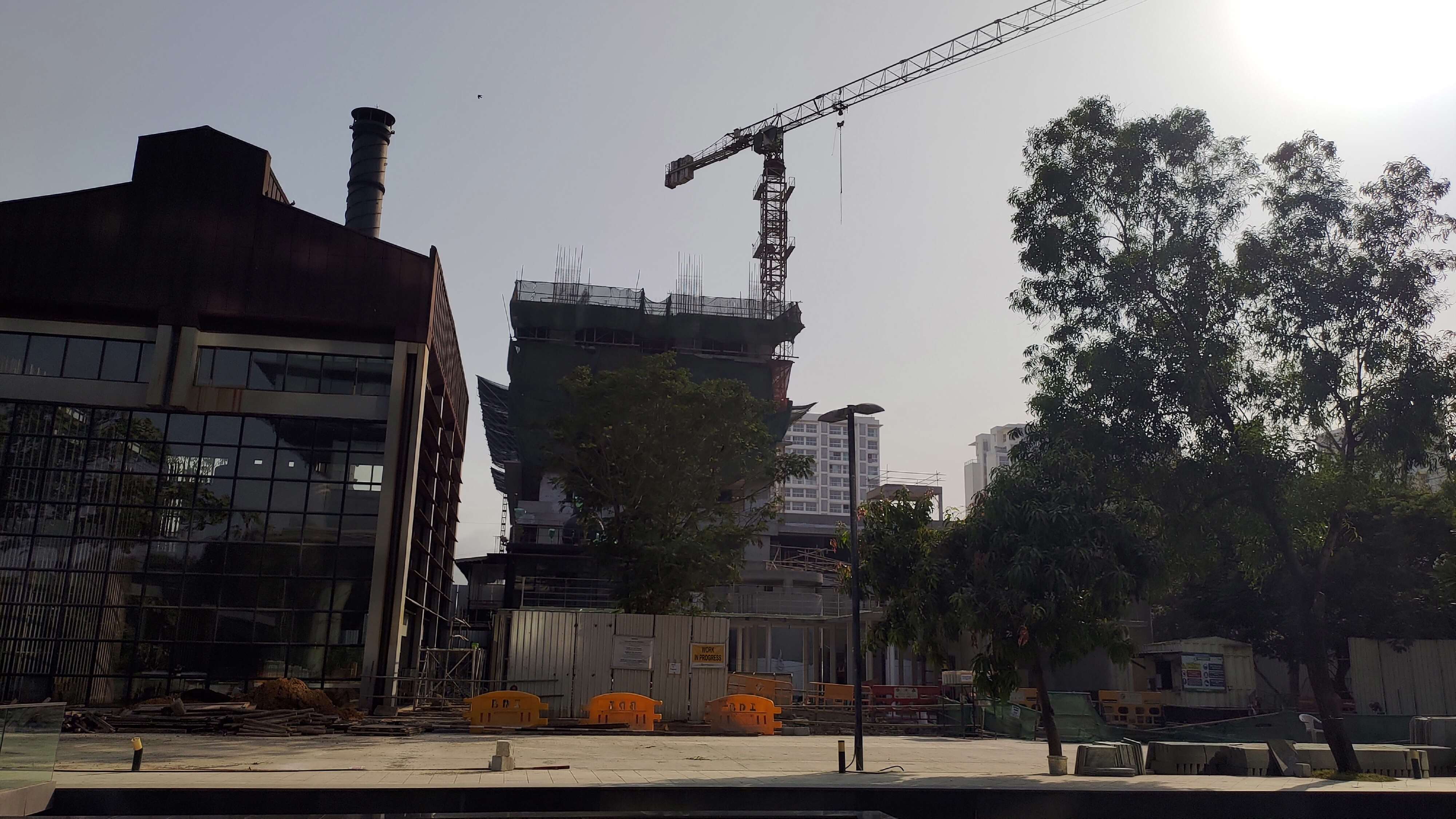 Construction Updates
Construction Updates
.jpeg) Amenities
Amenities
.jpeg) Amenities
Amenities
.jpeg) Amenities
Amenities
.jpeg) Amenities
Amenities
.jpeg) Amenities
Amenities


 Commercials
Commercials Back
Back