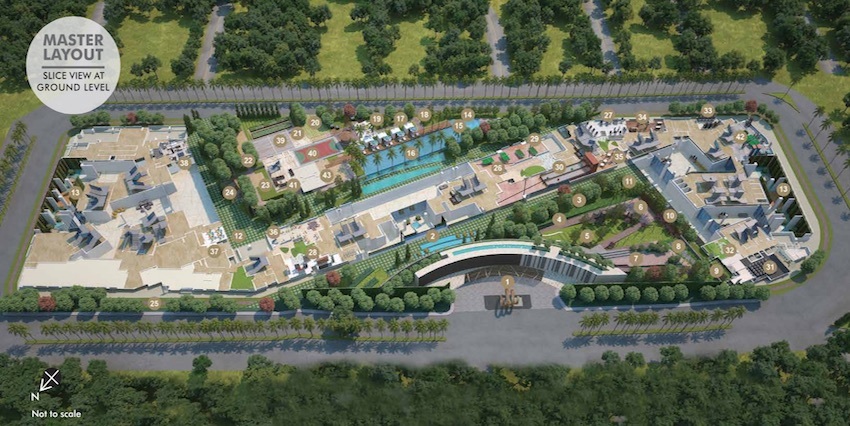Project
| Project Name The Presidential (ten Bkc) |
Locality Bandra (east) |
Sub Locality Mig Colony |
Builder's Name Adani Realty |
RERA Number(s) P51800004889 |
| Price Range -- |
Configuration Range 2 BHK , 3 BHK , 4 BHK , 5 BHK , 6 BHK |
Construction Status Nearing Ready |
| Project Layout | Project Layout by RERA | ||
| Number of Towers | 15 | Total Building Count | 15 |
| Number of Units | 722 | Sanctioned Building Court | 15 |
| Type of Development | Township | Proposed but not sanctioned buildings count | -- |
| Land Parcel | 4.97 Acre | Aggregate Area (in sqmts) of recreational open space | 4242.08 |
| Layout | View Layout |

| Project Name Ten Bkc |
Project Type Residential |
Project Status On-going Project |
Proposed Date of Completion 2020-06-06 |
Revised Proposed Date of Completion 2023-06-06 |
| Number of Flats Sold 286 |
Built-up Area as per proposed FSI (in sqmts)(Proposed but not sanctioned) 64042 |
Total FSI 58365.12 |
Total Built-up Area as per approved FSI 122407.12 |
| Sports |
| Leisure |
| Green Features |
| Business & Hospitality |
| Security & Sanitation |
| Fire Safety |
| Vertical Transportation |
| Amenities | Available | Percentage | Detail |
|---|---|---|---|
| Internal Roads & Footpaths : | Yes | -- | Refer To Architects Certifcate |
| Water Conservation, Rain Water Harvesting : | Yes | -- | Refer To Architects Certifcate |
| Energy Management : | Yes | -- | Na |
| Fire Protection And Fire Safety Requirements : | Yes | -- | Refer To Architects Certifcate |
| Electrical Meter Room, Sub-station, Receiving Station : | Yes | -- | Refer To Architects Certifcate |
| Clubhouse : | Yes | -- | Refer To Layout Approval |
| Community Building : | No | -- | Na |
| Convenience Centre : | No | -- | Na |
| Convenience Store : | Yes | -- | Refer To Architects Certifcate |
| Fitness Centre : | Yes | -- | Refer To Architects Certifcate |
| Game Simulator : | Yes | -- | Refer To Architects Certifcate |
| Kids Play Area : | No | -- | Na |
| Kids Play Area With Play Equipment : | Yes | -- | Refer To Architects Certifcate |
| Kids Pool : | No | -- | Na |
| Multipurpose Hall : | Yes | -- | Refer To Architects Certifcate |
| Reflexology Path : | Yes | -- | Refer To Architects Certifcate |
| Salon And Spa : | Yes | -- | Refer To Architects Certifcate |
| Senior Citizen Area : | Yes | -- | Refer To Architects Certifcate |
| Squash Court : | Yes | -- | Refer To Architects Certifcate |
| Swimming Pool : | No | -- | Na |
| Swimming Pool Including Kids Pool : | Yes | -- | Refer To Architects Certifcate |
| Tiered Landscape Gardens : | No | -- | Na |
| Walking Path : | Yes | -- | Refer To Architects Certifcate |
| Welfare Centre : | Yes | -- | Na |
| Aggregate Area Of Recreational Open Space : | Yes | -- | Refer To Architects Certifcate |
| Open Parking : | No | -- | Na |
| Water Supply : | Yes | -- | Refer To Architects Certifcate |
| Sewerage (chamber, Lines, Septic Tank , Stp) : | Yes | -- | Refer To Architects Certifcate |
| Storm Water Drains : | Yes | -- | Refer To Architects Certifcate |
| Landscaping & Tree Planting : | Yes | -- | Refer To Architects Certifcate |
| Street Lighting : | Yes | -- | Refer To Architects Certifcate |
| Community Buildings : | No | -- | Na |
| Treatment And Disposal Of Sewage And Sullage Water : | Yes | -- | Refer To Architects Certifcate |
| Solid Waste Management And Disposal : | Yes | -- | Refer To Architects Certifcate |
| Parking Name | Proposed | Booked | Work Done |
|---|---|---|---|
| Garages | -- | -- | -- |
| Covered Parking | 915 | 454 | -- |
Parking Available
Basement or over-ground with ramp parking

Car Parking Units
915

Power Backup
Complete Power Backup

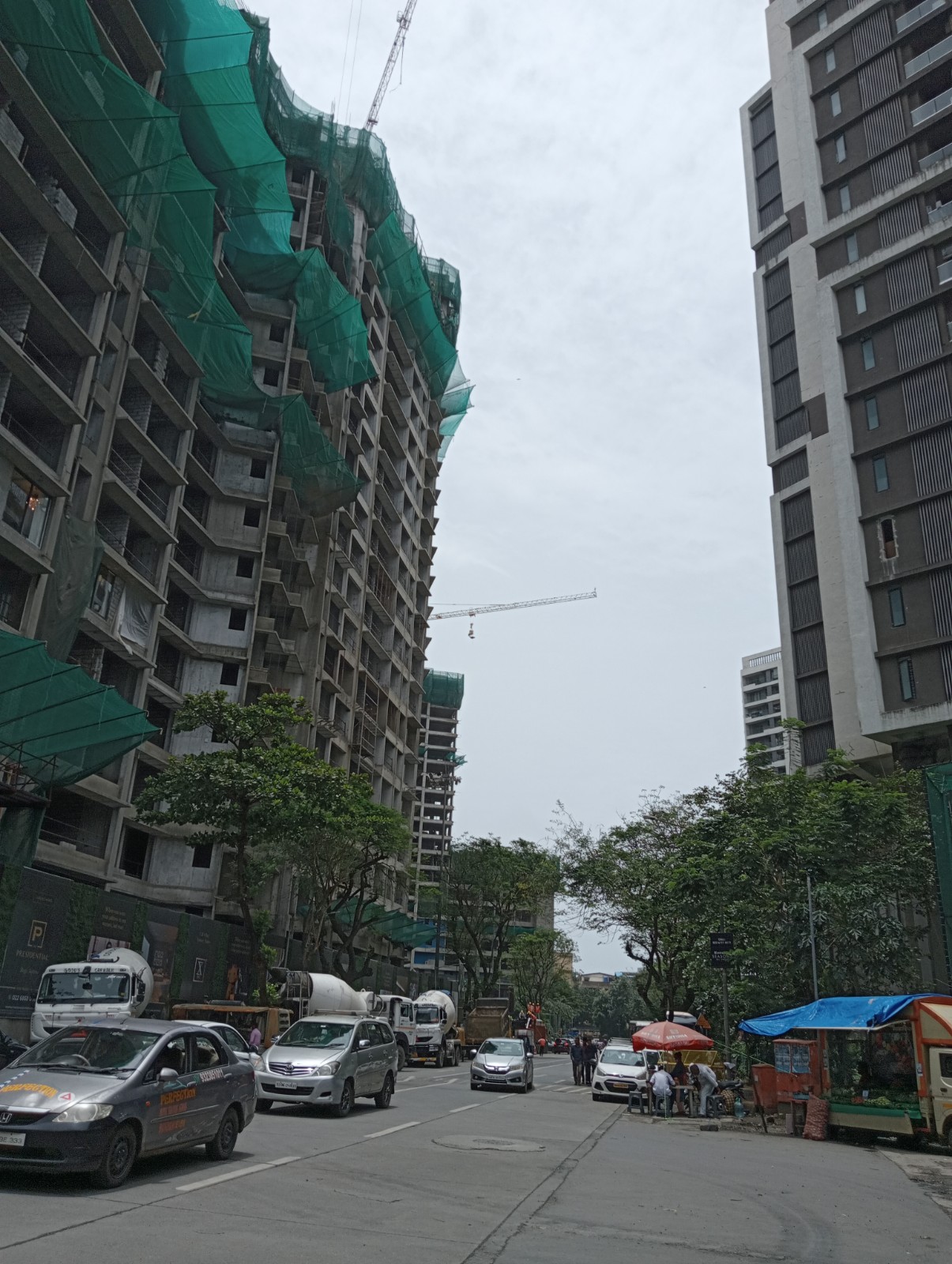 Construction Updates
Construction Updates
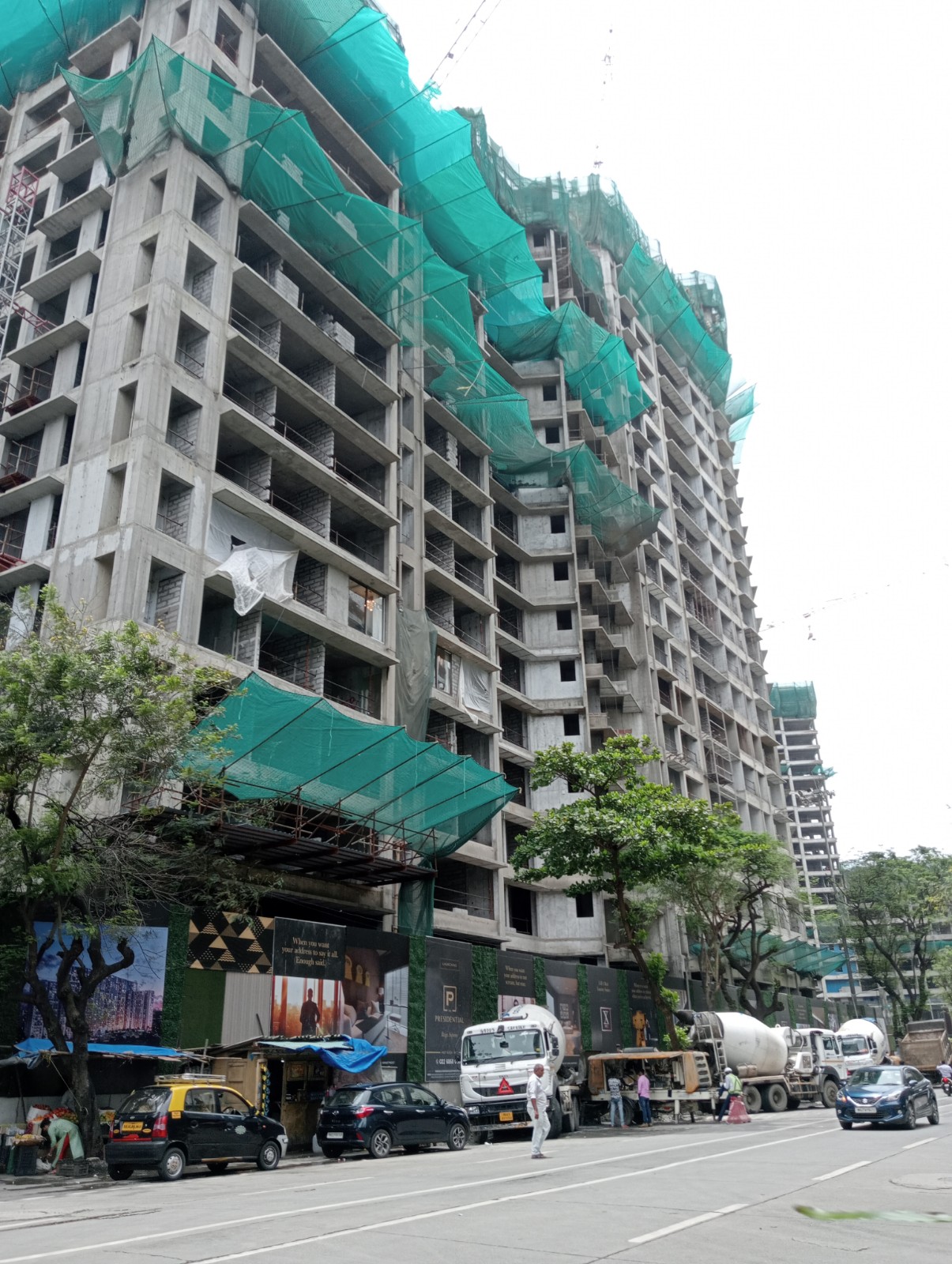 Construction Updates
Construction Updates
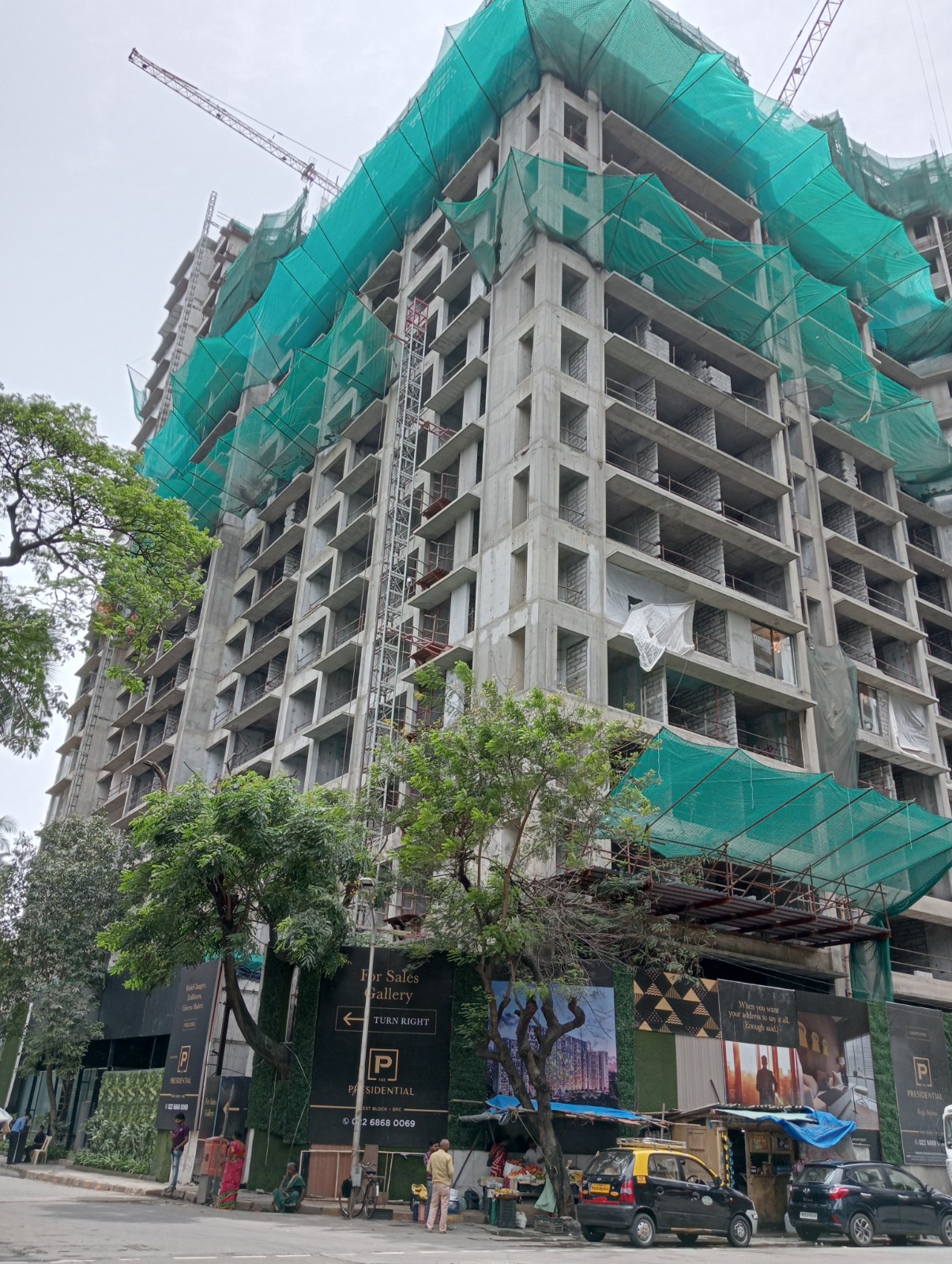 Construction Updates
Construction Updates
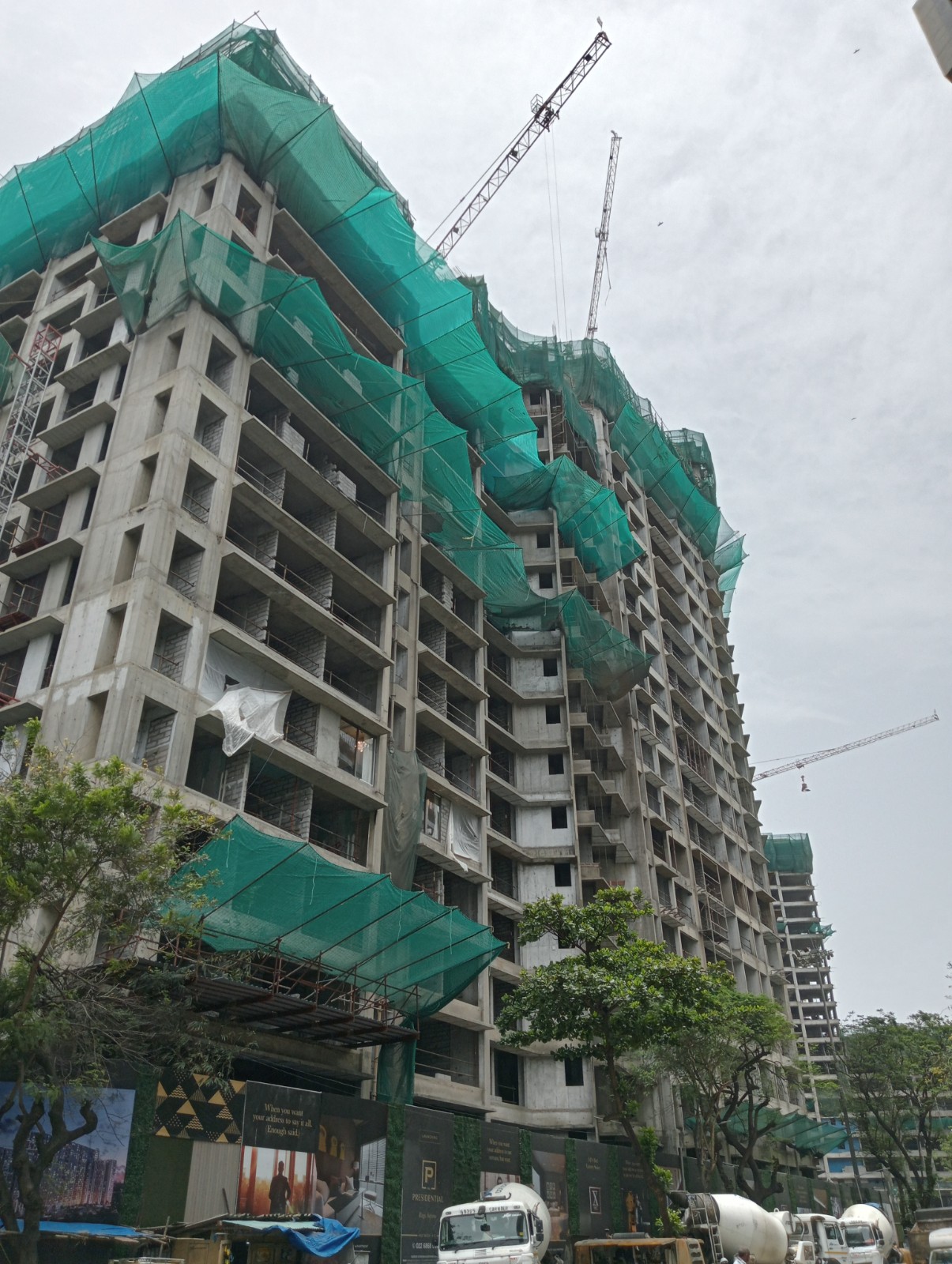 Construction Updates
Construction Updates
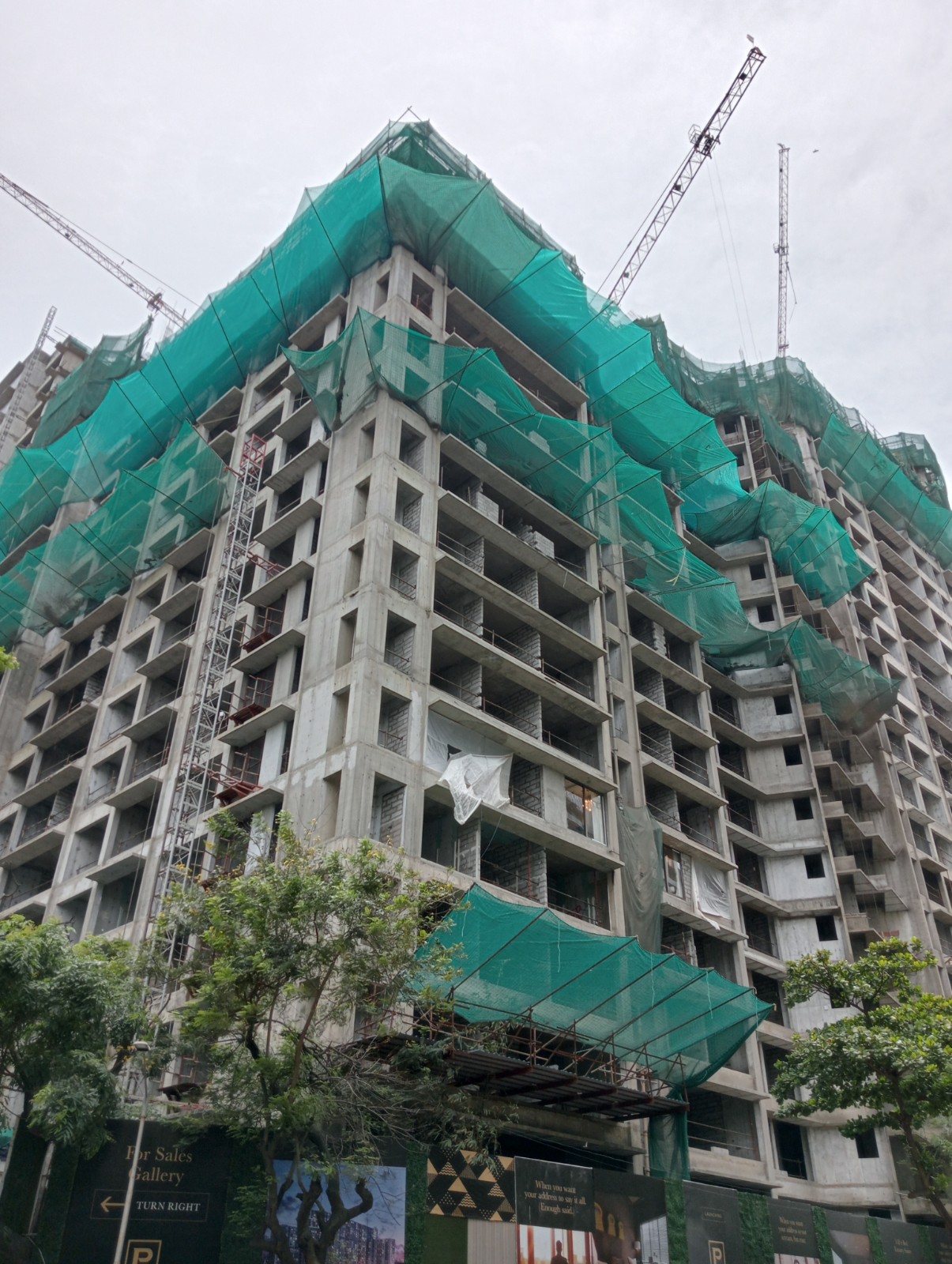 Construction Updates
Construction Updates
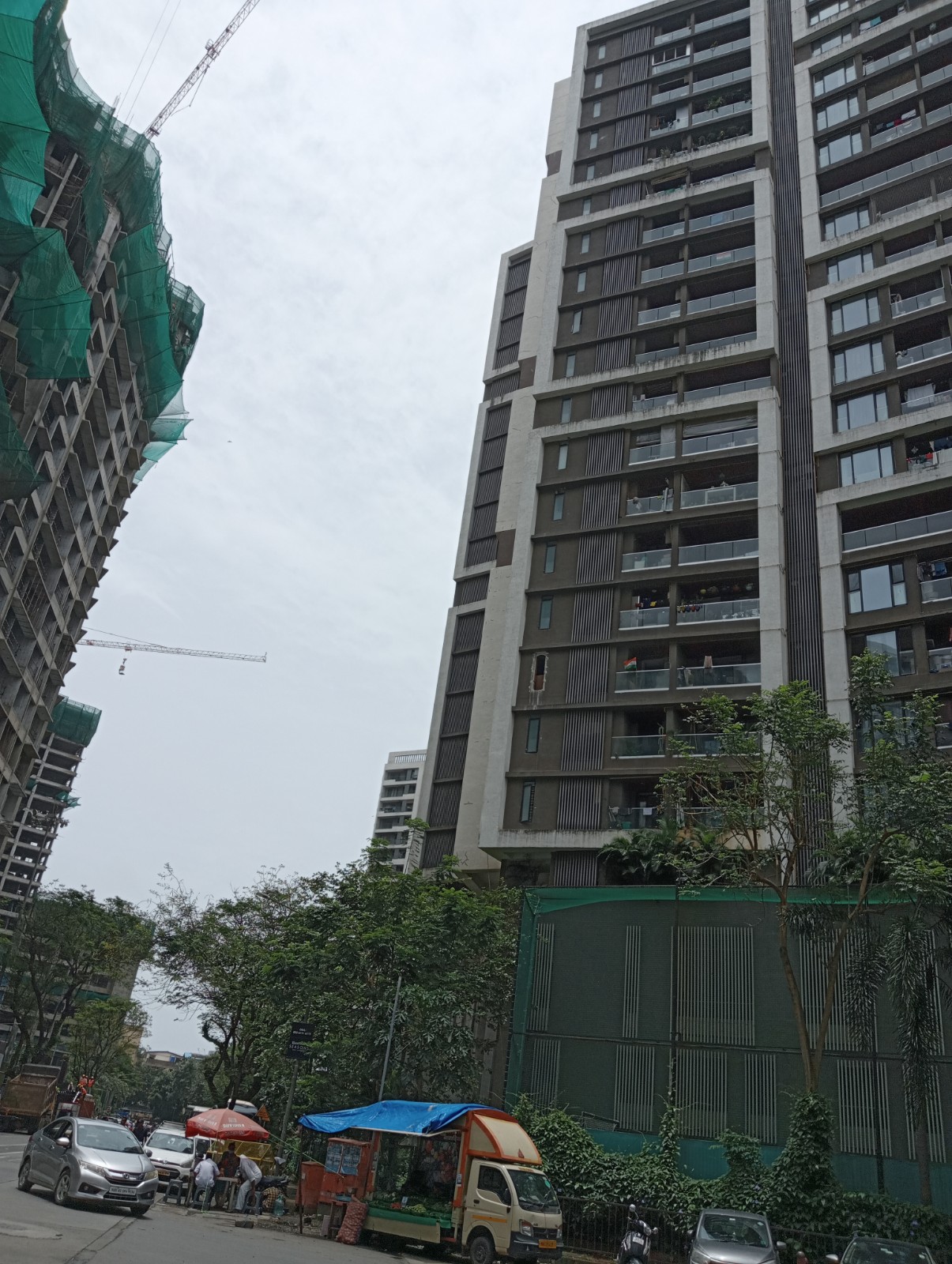 Locality & Neighbourhood
Locality & Neighbourhood
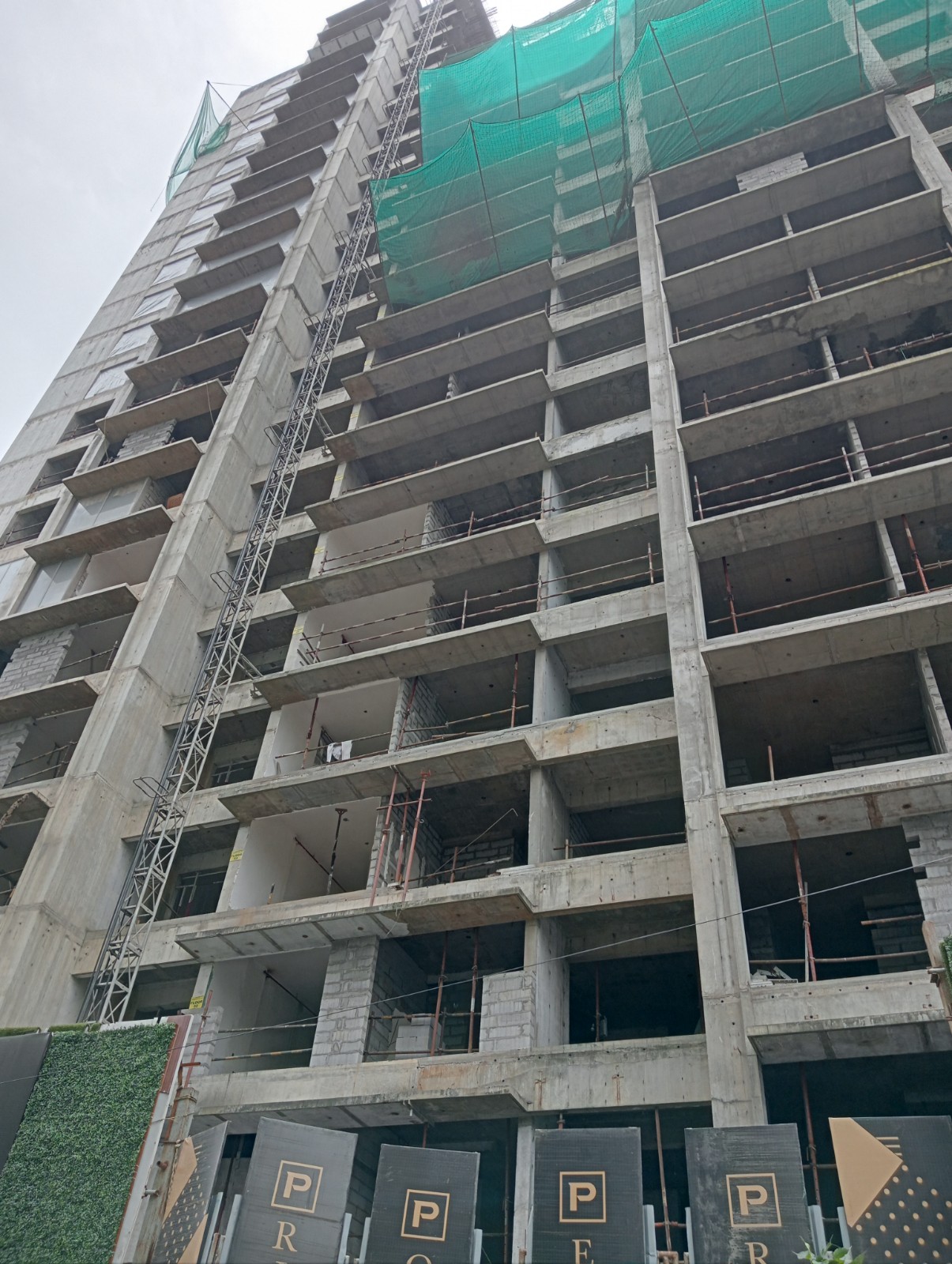 Construction Updates
Construction Updates
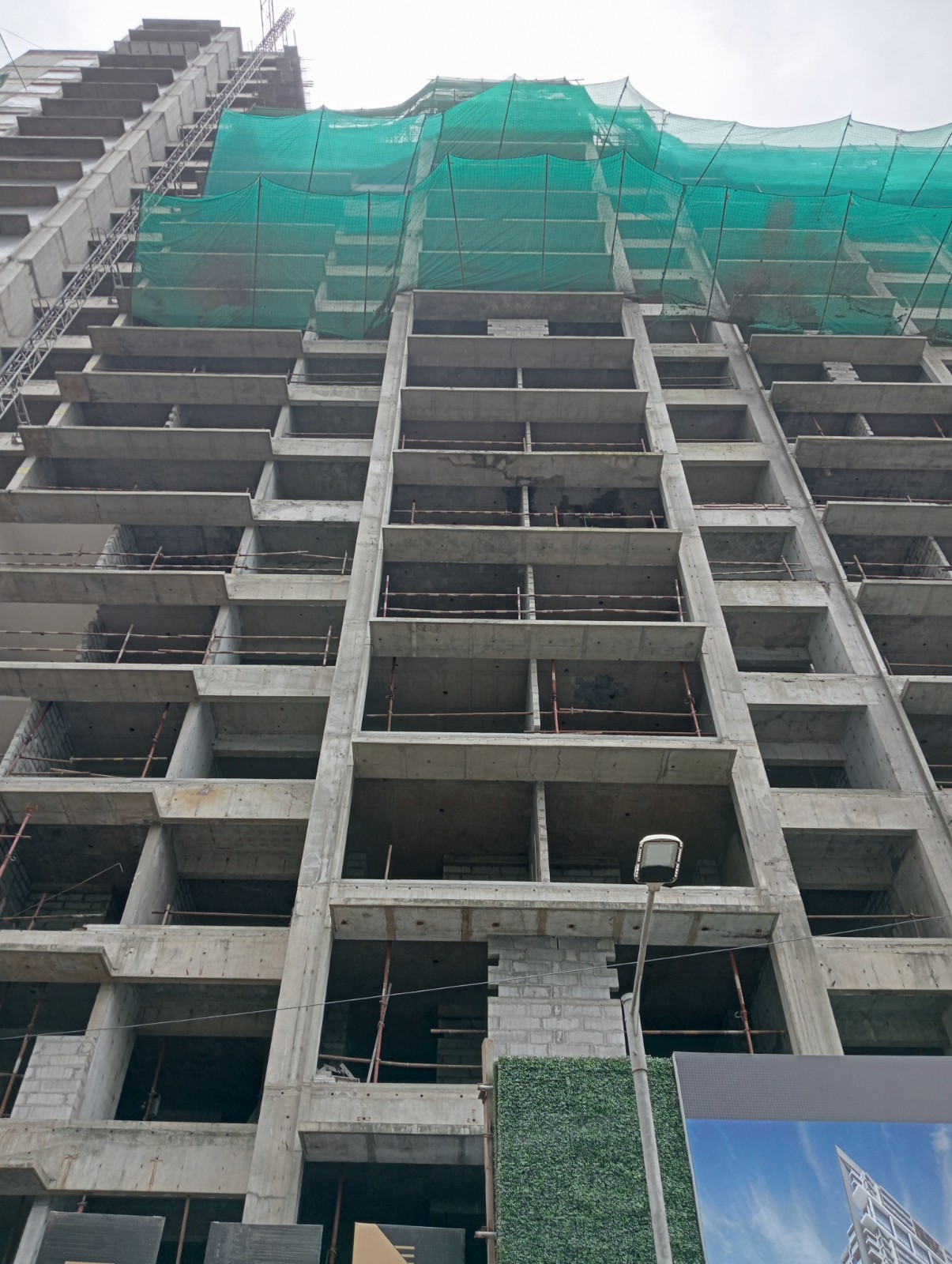 Construction Updates
Construction Updates
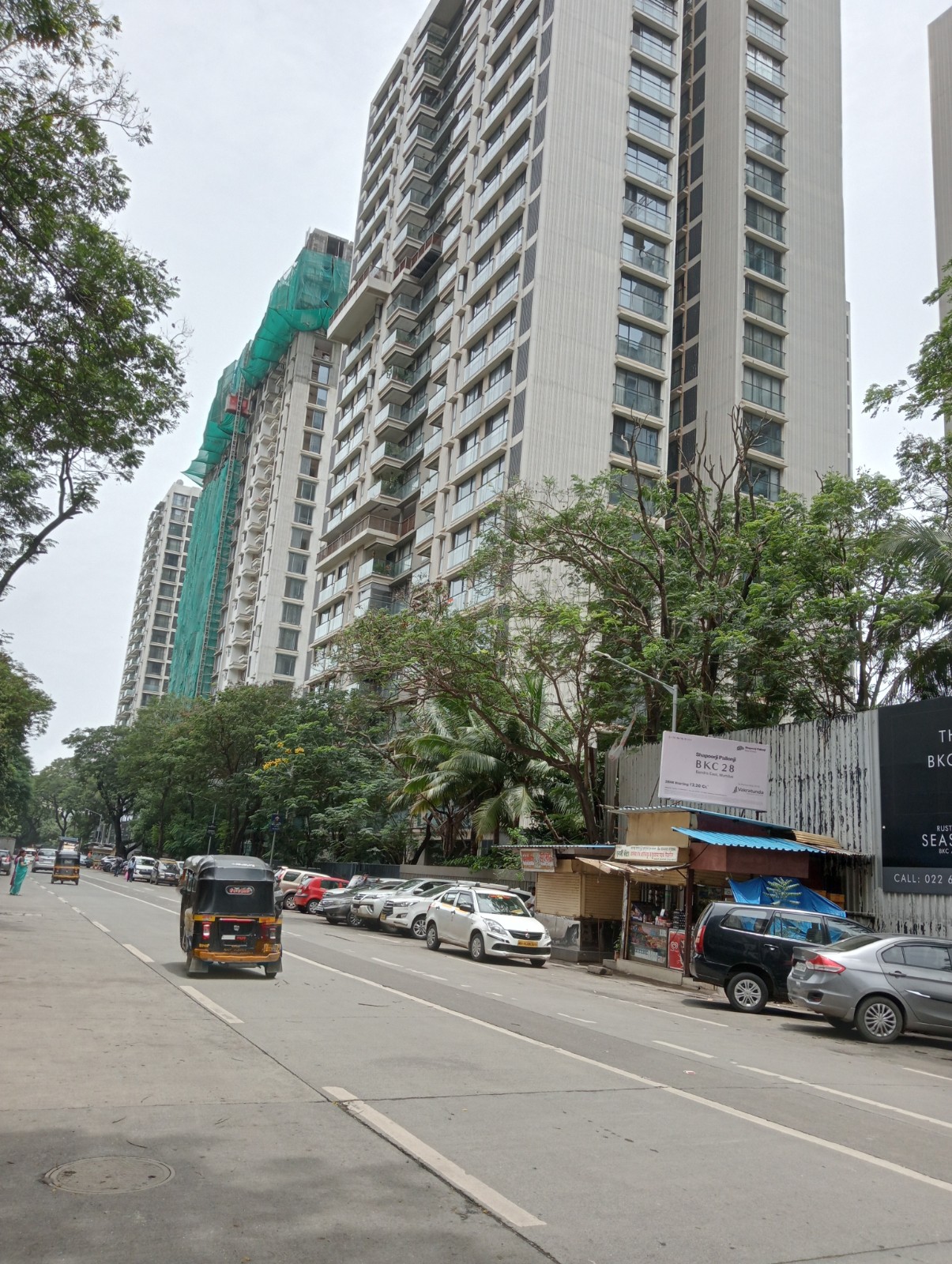 Locality & Neighbourhood
Locality & Neighbourhood
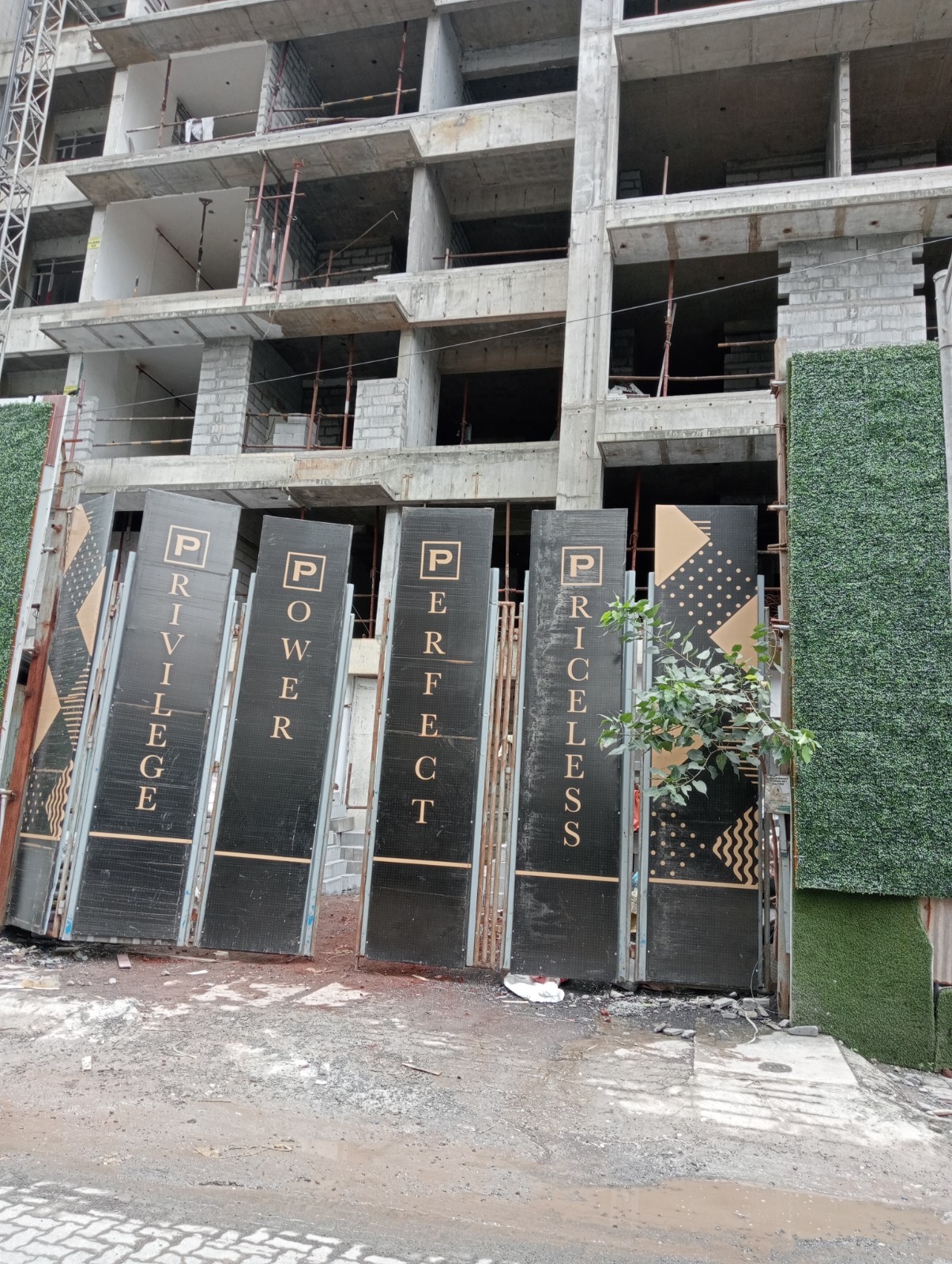 Main Gate
Main Gate
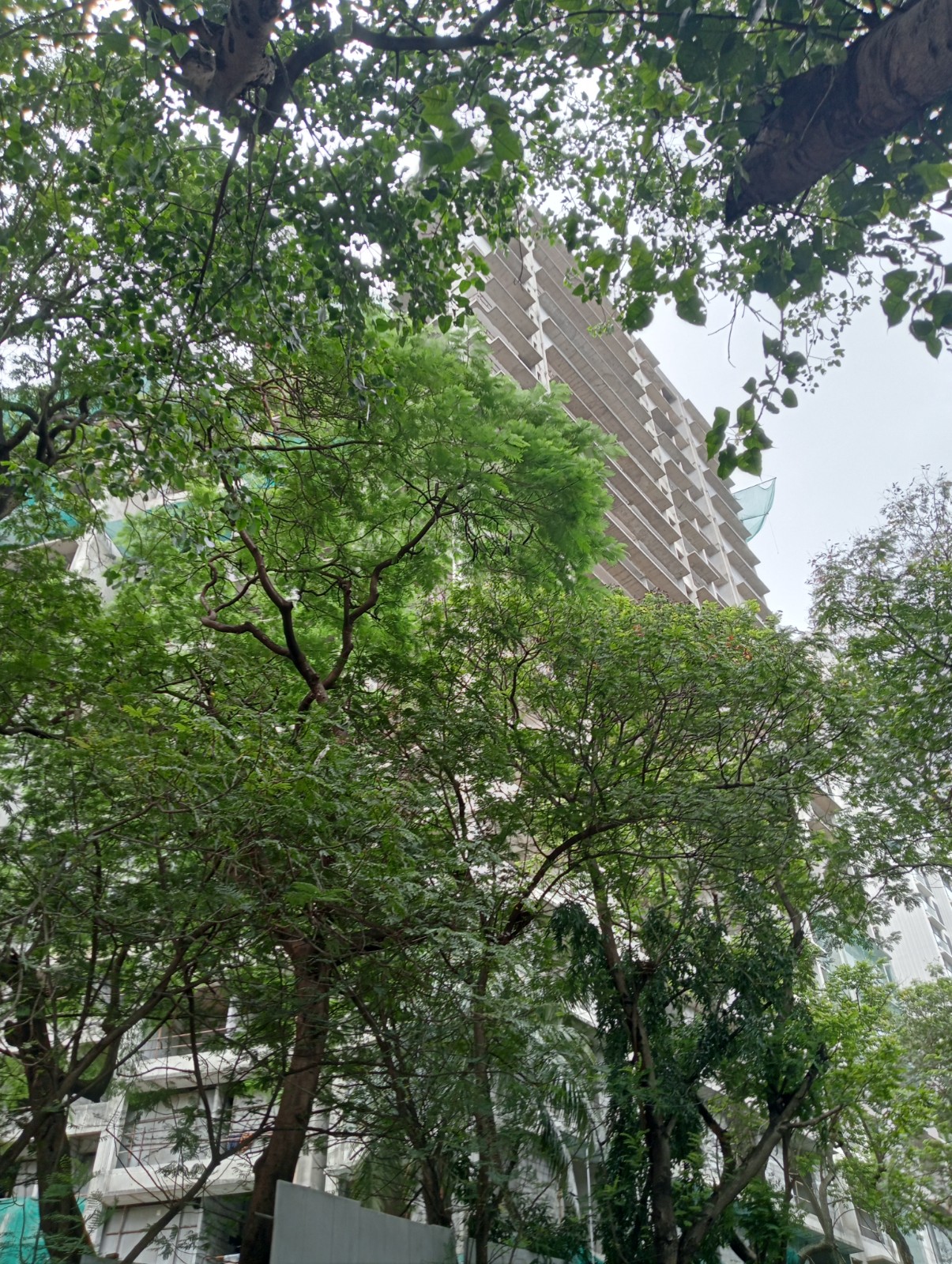 Construction Updates
Construction Updates
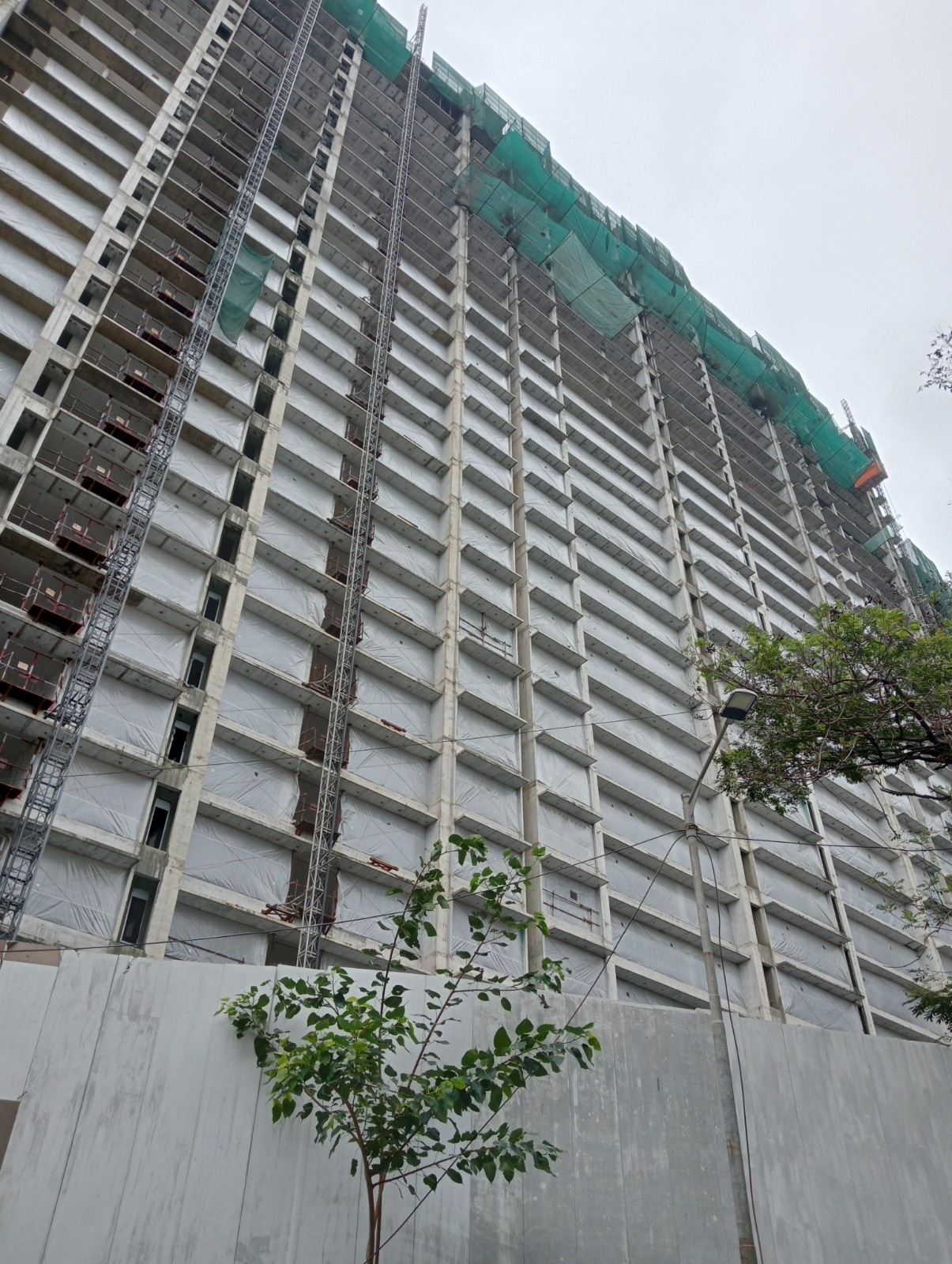 Construction Updates
Construction Updates
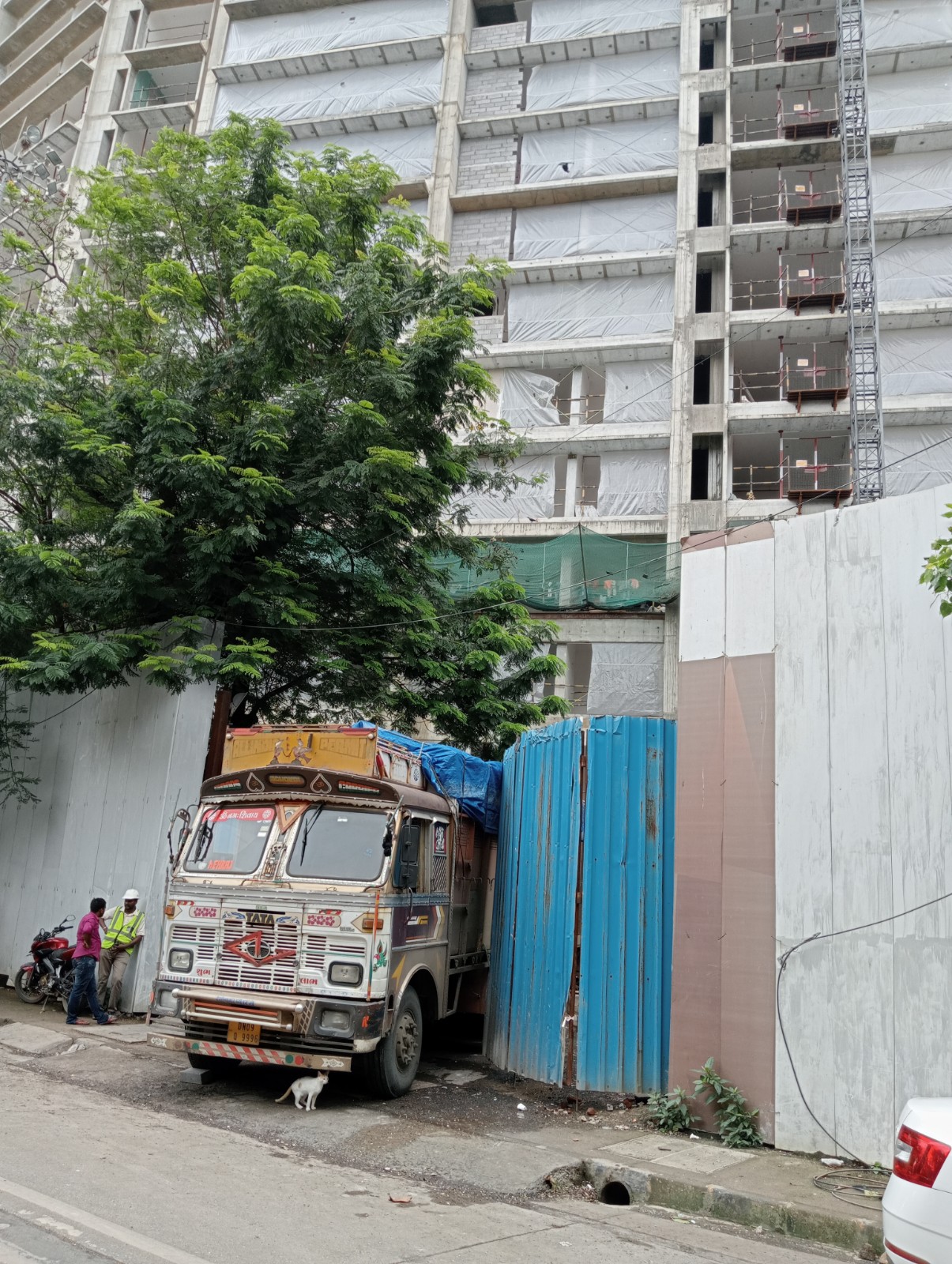 Main Gate
Main Gate
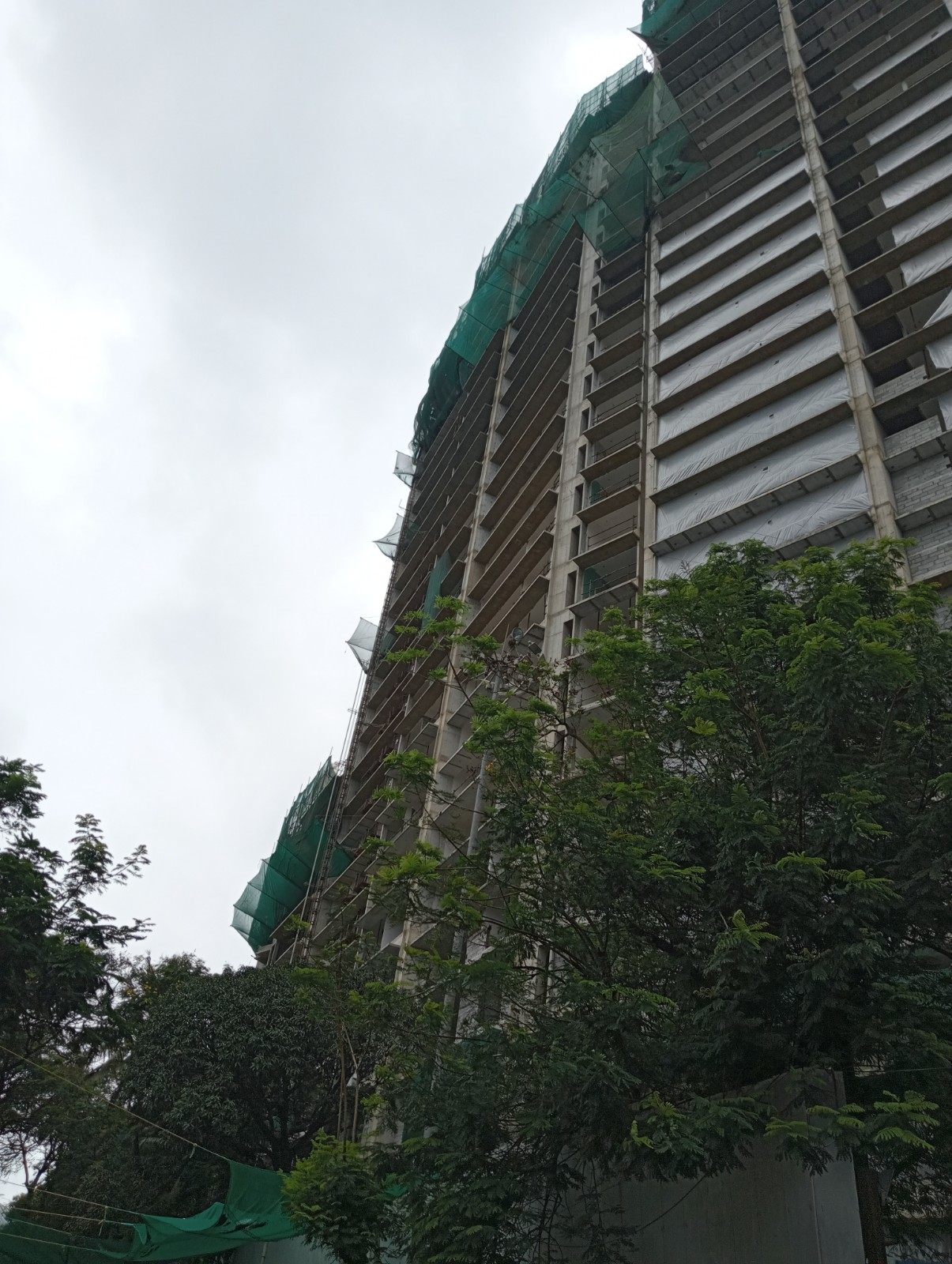 Construction Updates
Construction Updates
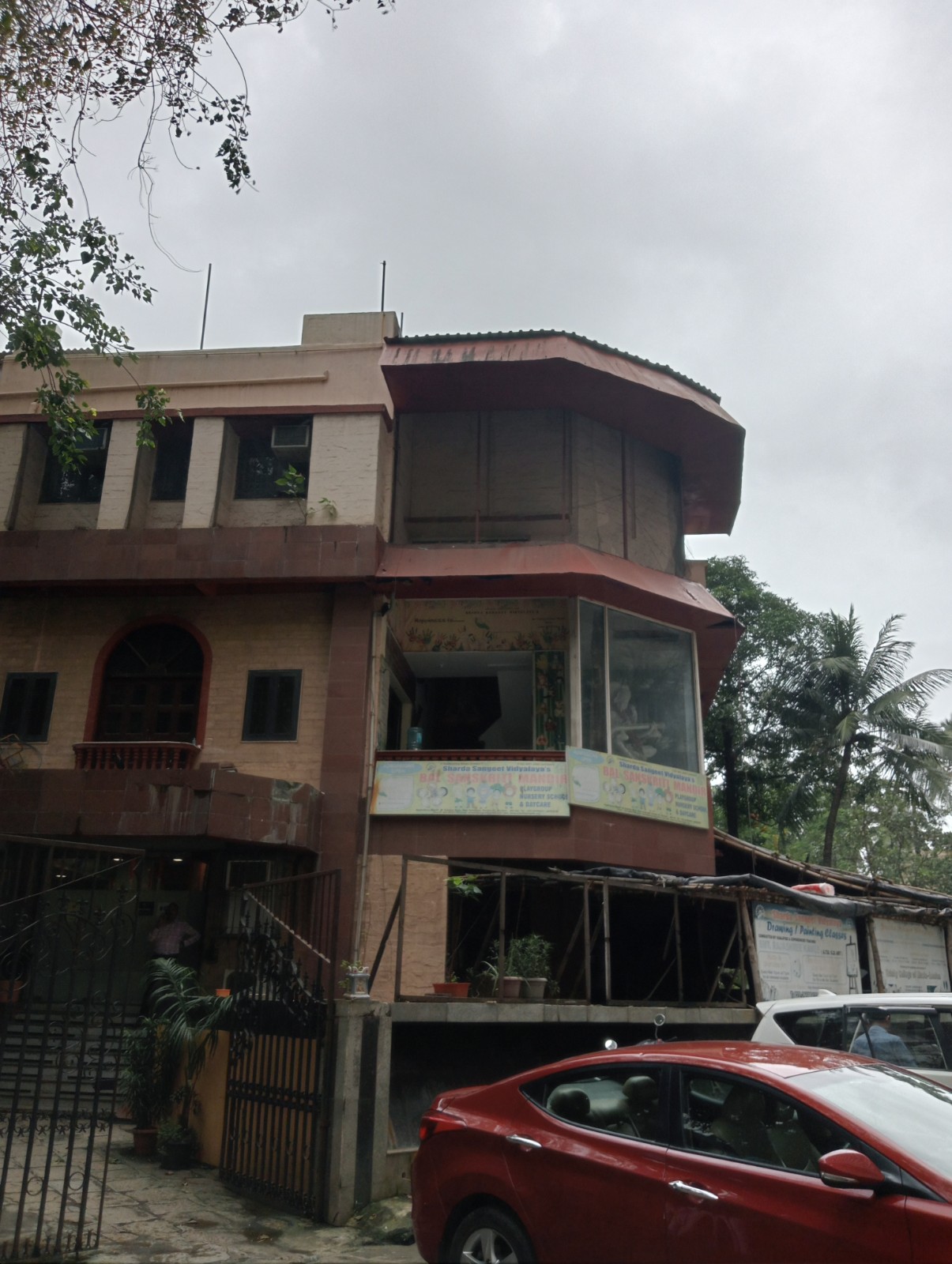 Locality & Neighbourhood
Locality & Neighbourhood
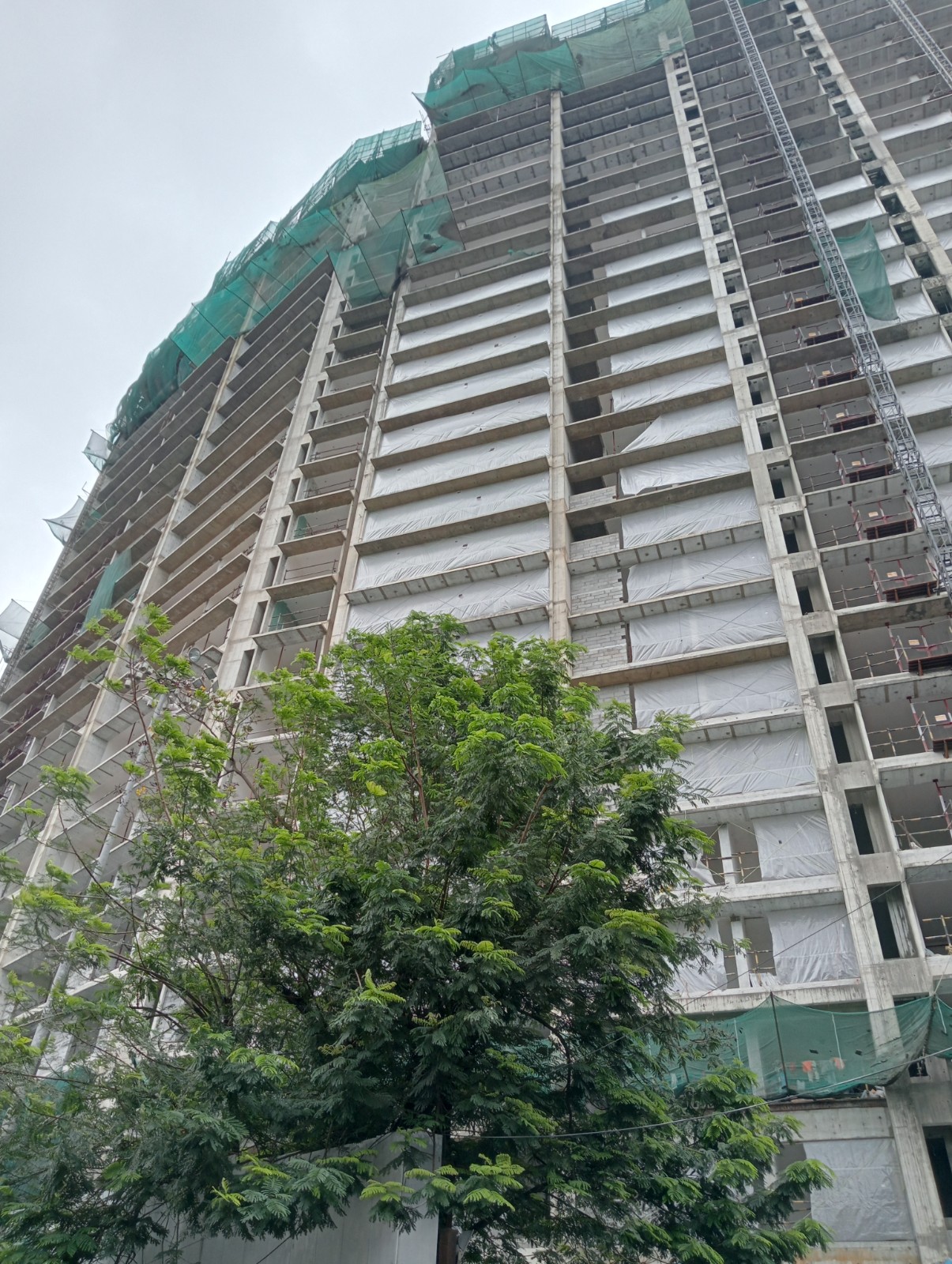 Construction Updates
Construction Updates
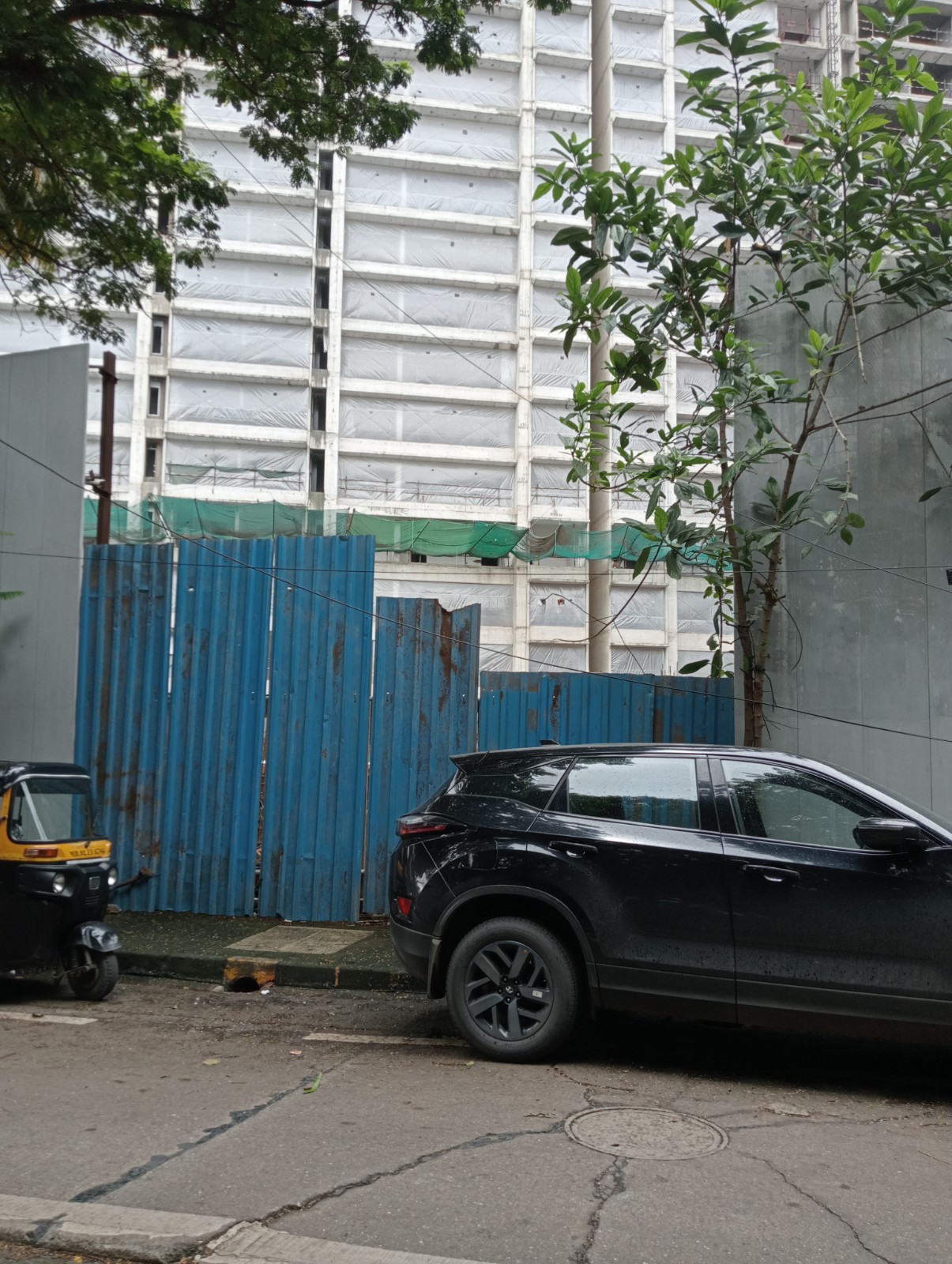 Main Gate
Main Gate
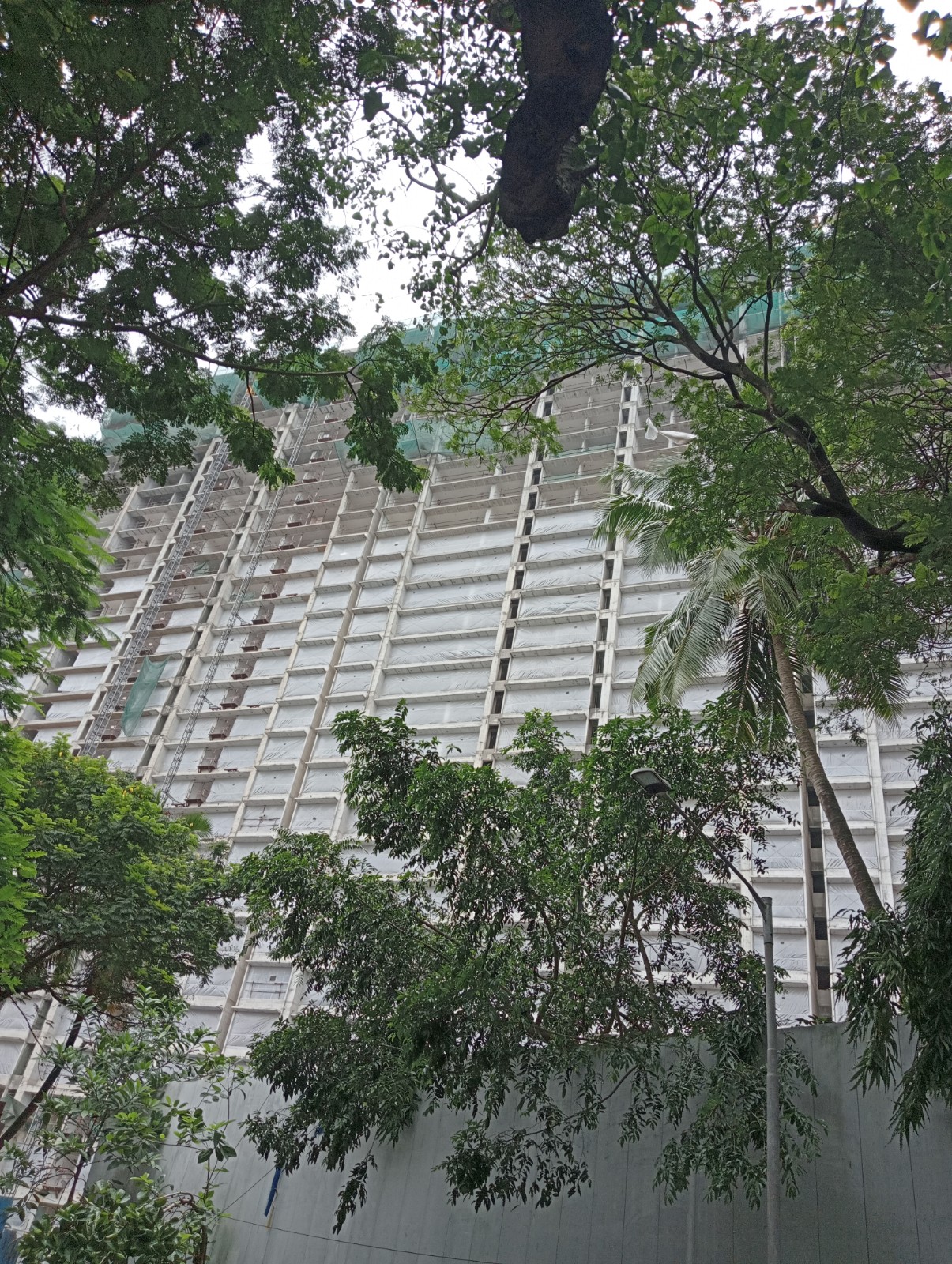 Construction Updates
Construction Updates
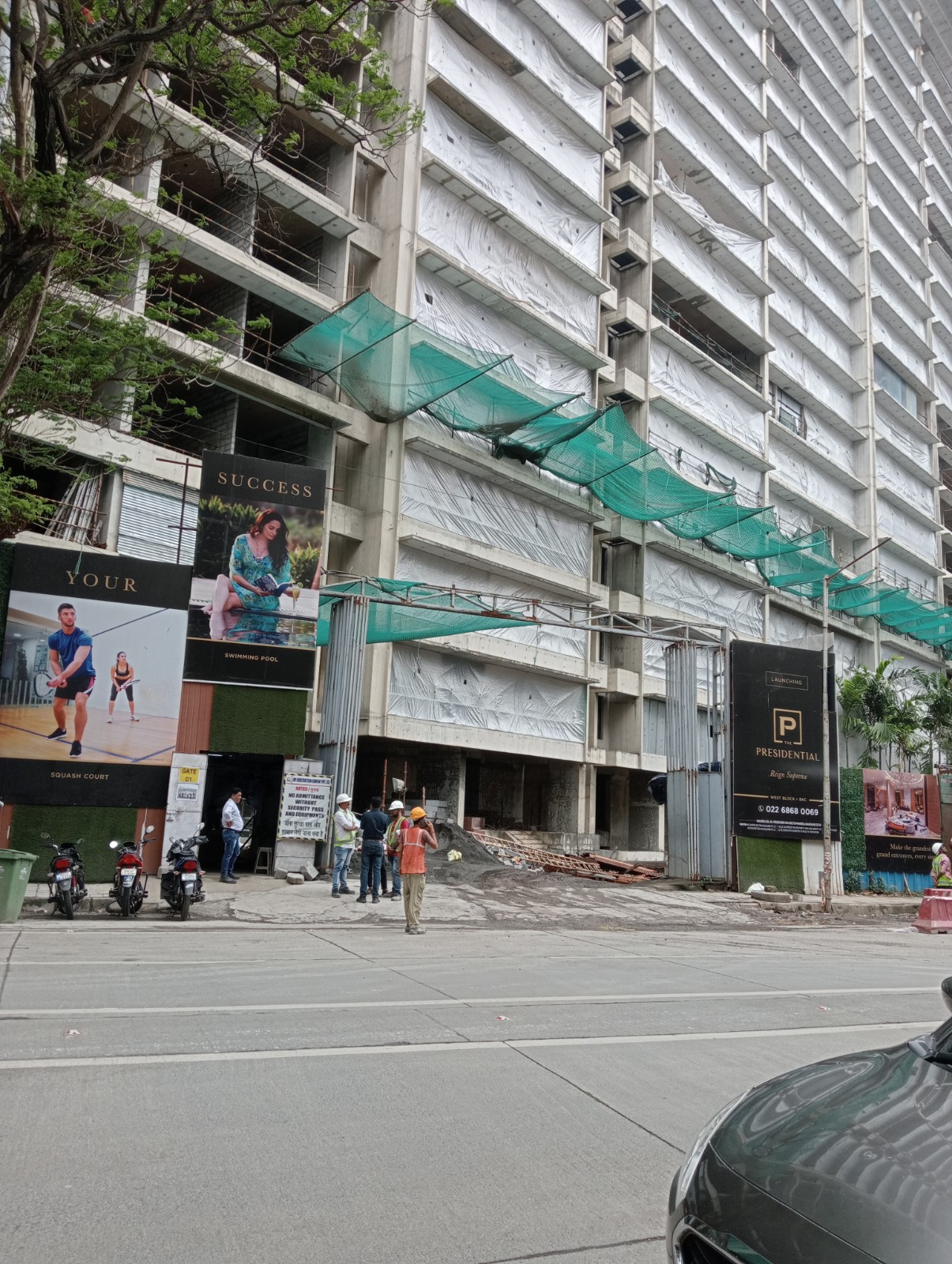 Main Gate
Main Gate
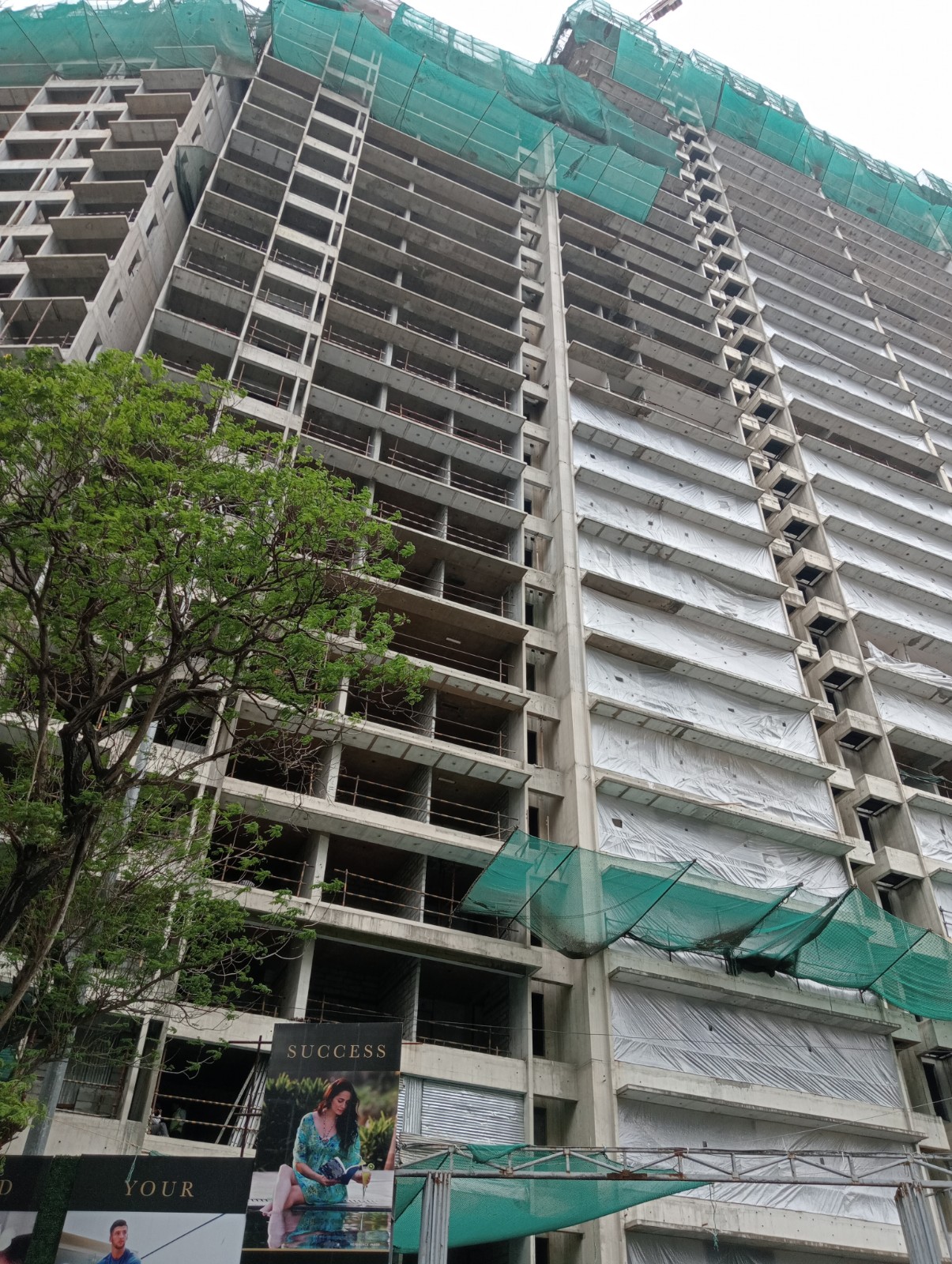 Construction Updates
Construction Updates
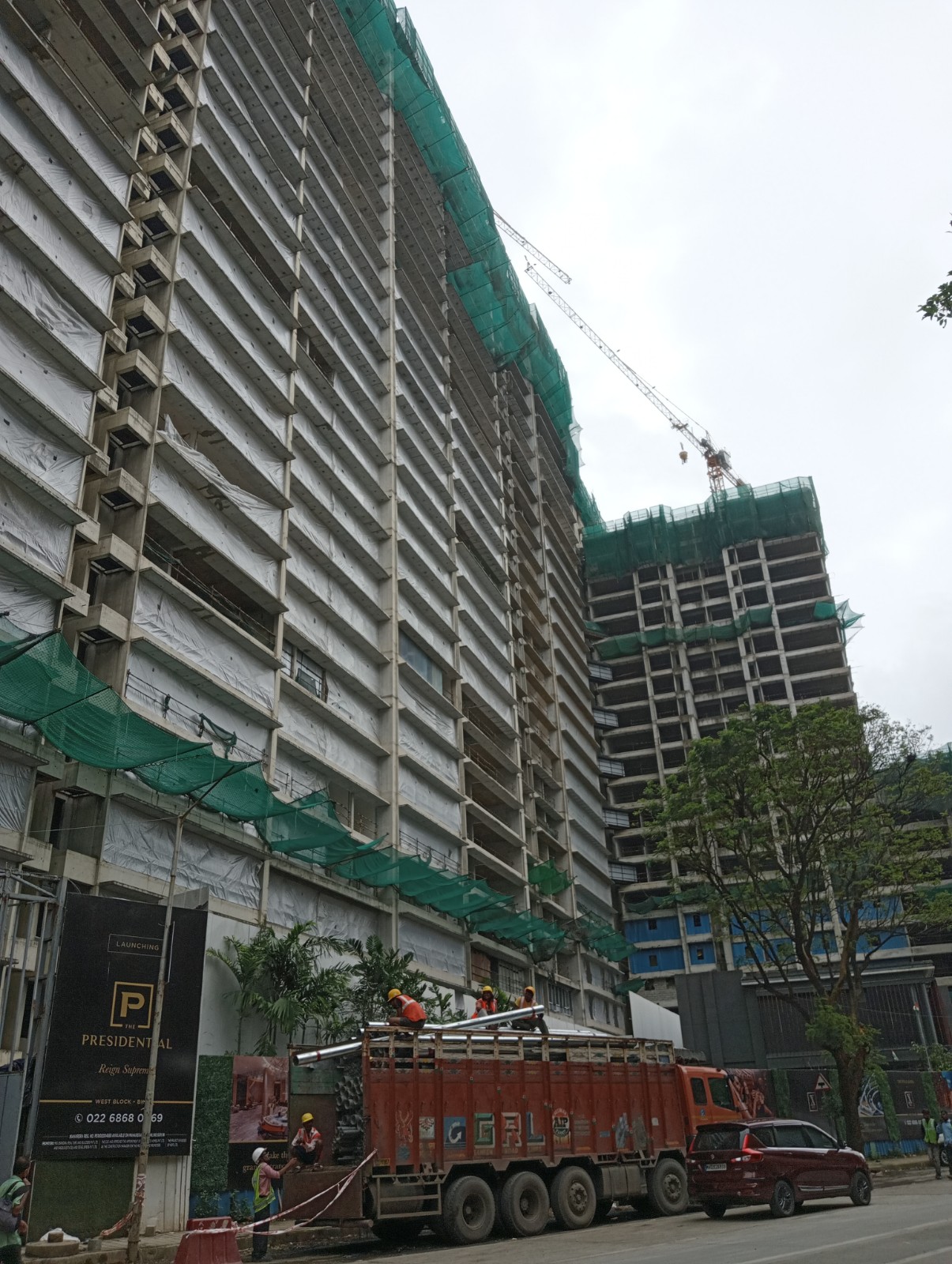 Construction Updates
Construction Updates


 Commercials
Commercials Back
Back