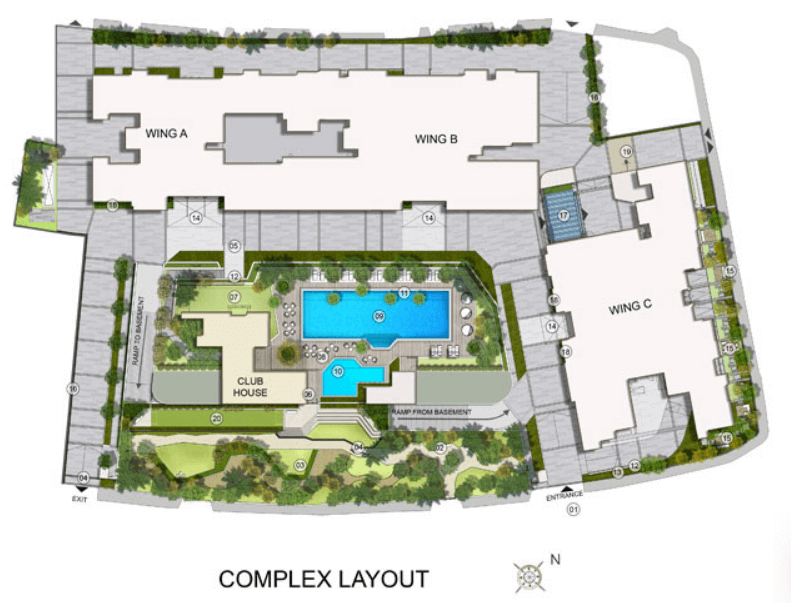Project
| Project Name Kalpataru Magnus |
Locality Bandra (east) |
Sub Locality Gandhi Nagar |
Builder's Name Kalpataru |
RERA Number(s) P51800004029 |
| Price Range -- |
Configuration Range 2 BHK , 3 BHK , 4 BHK |
Construction Status Under Construction |
| Project Layout | Project Layout by RERA | ||
| Number of Towers | 3 | Total Building Count | 1 |
| Number of Units | 250 | Sanctioned Building Court | 1 |
| Type of Development | Complex | Proposed but not sanctioned buildings count | -- |
| Land Parcel | 2.24 Acre | Aggregate Area (in sqmts) of recreational open space | 1687 |
| Layout | View Layout |

| Project Name Kalpataru Magnus |
Project Type Residential |
Project Status On-going Project |
Proposed Date of Completion 2023-06-30 |
Revised Proposed Date of Completion 2024-06-30 |
| Number of Flats Sold 108 |
Built-up Area as per proposed FSI (in sqmts)(Proposed but not sanctioned) 6587.16 |
Total FSI 53293.00 |
Total Built-up Area as per approved FSI 46705.84 |
| Sports |
| Leisure |
| Green Features |
| Business & Hospitality |
| Security & Sanitation |
| Fire Safety |
| Vertical Transportation |
| Amenities | Available | Percentage | Detail |
|---|---|---|---|
| Water Conservation, Rain Water Harvesting : | Yes | -- | To Be Done Before Completion Of Entire Project |
| Energy Management : | Yes | -- | To Be Done Before Completion Of Entire Pto Be Done Before Completion Of Entire Projectroject |
| Fire Protection And Fire Safety Requirements : | Yes | -- | To Be Done Before Completion Of Entire Project |
| Electrical Meter Room, Sub-station, Receiving Station : | Yes | -- | Electrical Meter Room And Sub Station Only |
| Additional Recreation Ground : | Yes | -- | 1065 Sq Mts Common Rg |
| Club House, Swimming Pool & Other Recreational Areas : | Yes | -- | Common Amenities As Per Afs |
| Mechanised Vehicle Parking Tower : | No | -- | To Be Done Before Completion Of Entire Project |
| Na : | No | -- | Na |
| Aggregate Area Of Recreational Open Space : | Yes | -- | To Be Done Before Completion Of Entire Project |
| Open Parking : | Yes | -- | To Be Done Before Completion Of Entire Project |
| Water Supply : | Yes | -- | Supply From Local Authority |
| Sewerage (chamber, Lines, Septic Tank , Stp) : | Yes | -- | Stp Only |
| Storm Water Drains : | Yes | -- | To Be Done Before Completion Of Entire Project |
| Landscaping & Tree Planting : | Yes | -- | To Be Done Before Completion Of Entire Project |
| Street Lighting : | Yes | -- | To Be Done Before Completion Of Entire Project |
| Community Buildings : | No | -- | Na |
| Treatment And Disposal Of Sewage And Sullage Water : | Yes | -- | To Be Done Before Completion Of Entire Project |
| Solid Waste Management And Disposal : | Yes | -- | To Be Done Before Completion Of Entire Project |
| Internal Roads & Footpaths : | Yes | -- | To Be Done Before Completion Of Entire Project |
| Parking Name | Proposed | Booked | Work Done |
|---|---|---|---|
| Garages | -- | -- | -- |
| Covered Parking | 1000 | 242 | 19 |
Parking Available
Basement or over-ground with ramp parking

Car Parking Units
1000

Power Backup
For Common Areas

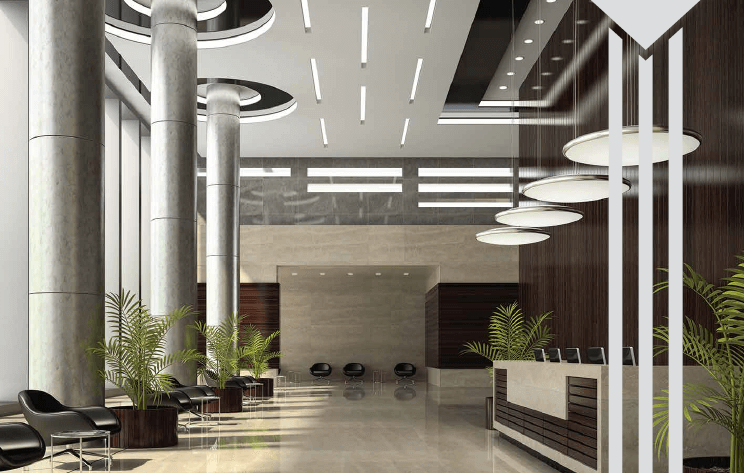 Amenities
Amenities
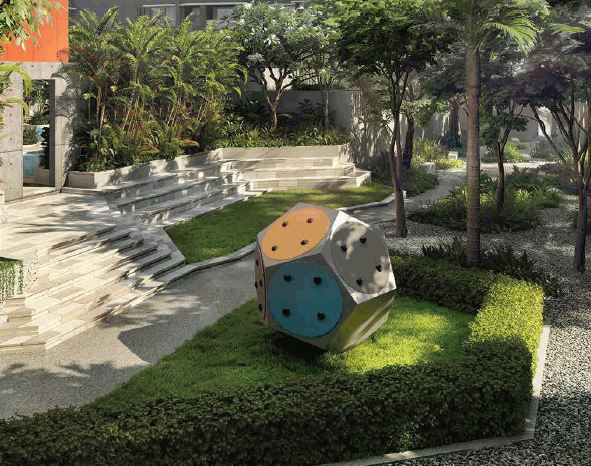 Garden
Garden
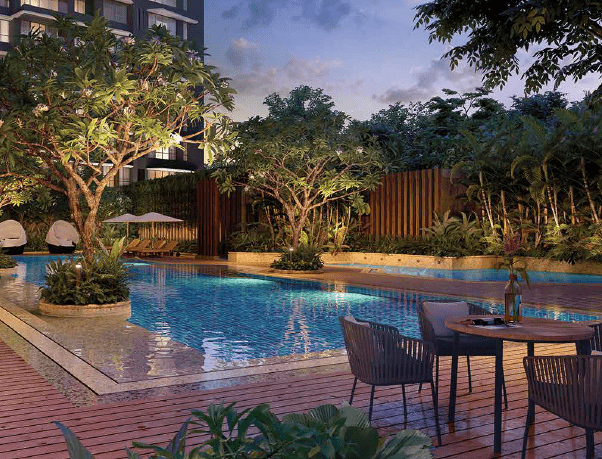 Swimming Pool
Swimming Pool
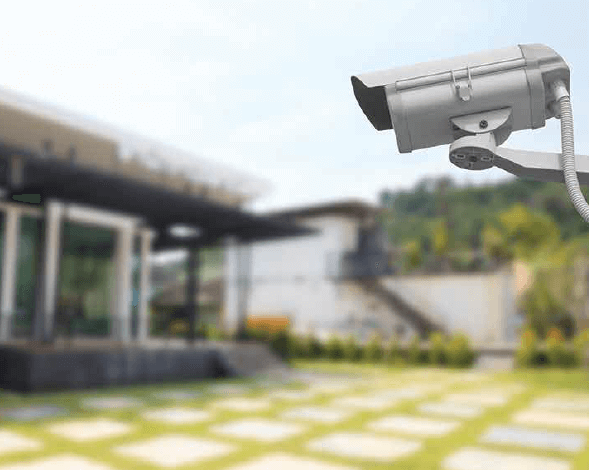 CCTV Camera
CCTV Camera
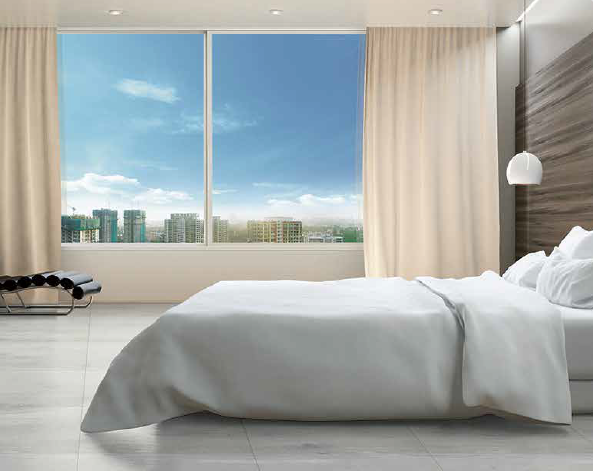 Flats
Flats
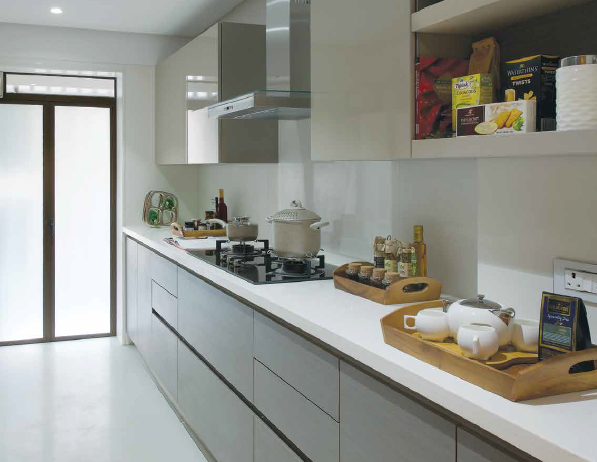 Flats
Flats
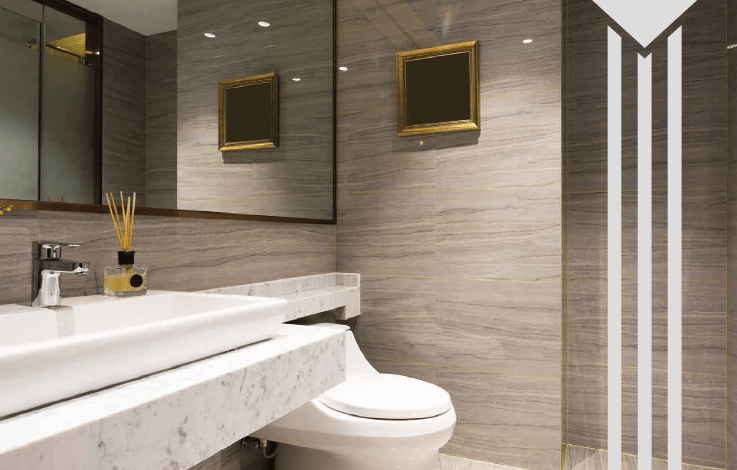 Flats
Flats
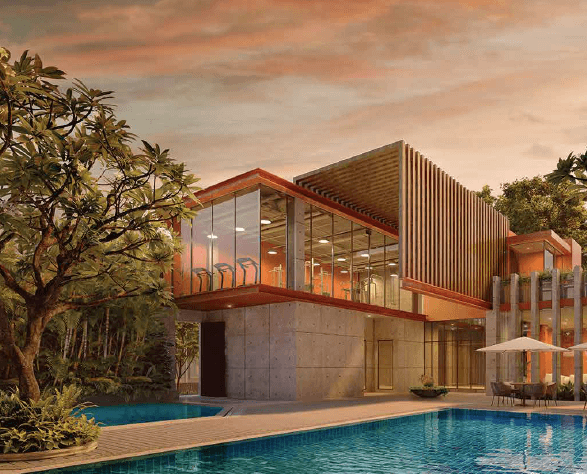 Swimming Pool
Swimming Pool
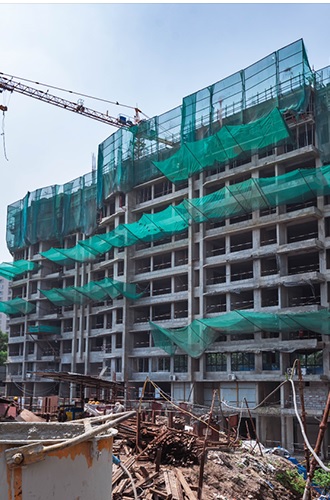 June 2021
June 2021
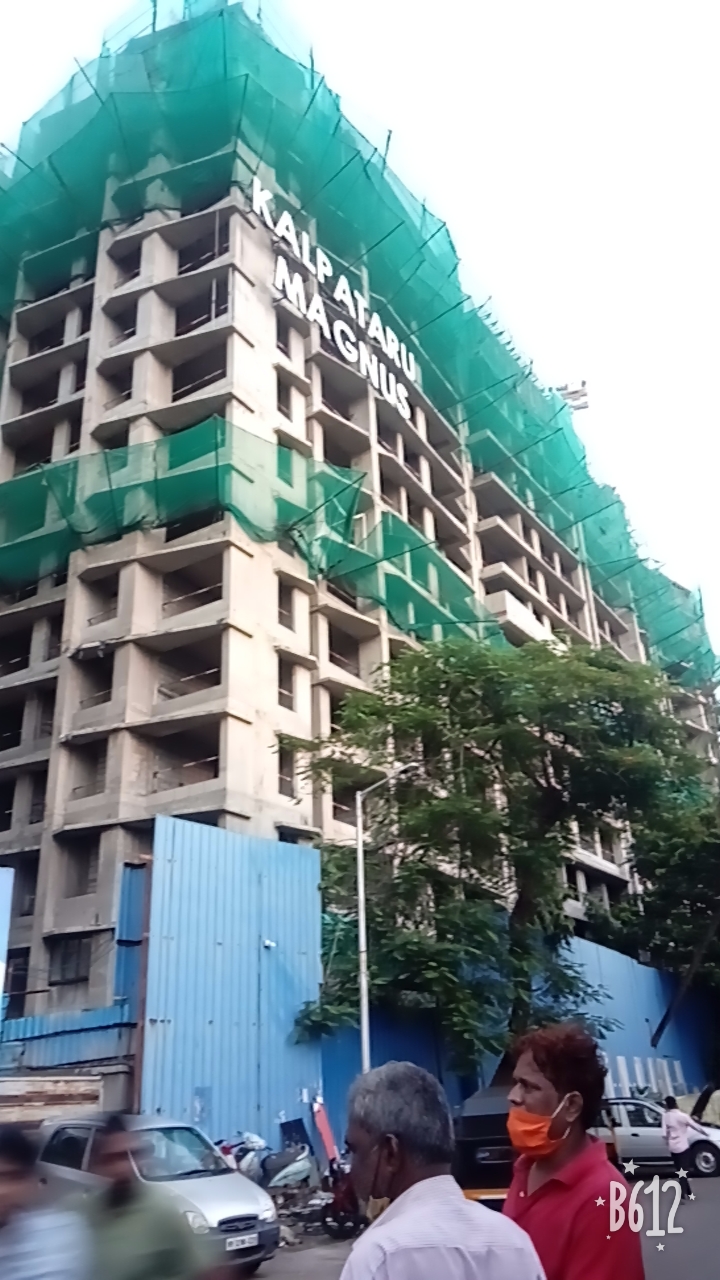 June 2021
June 2021
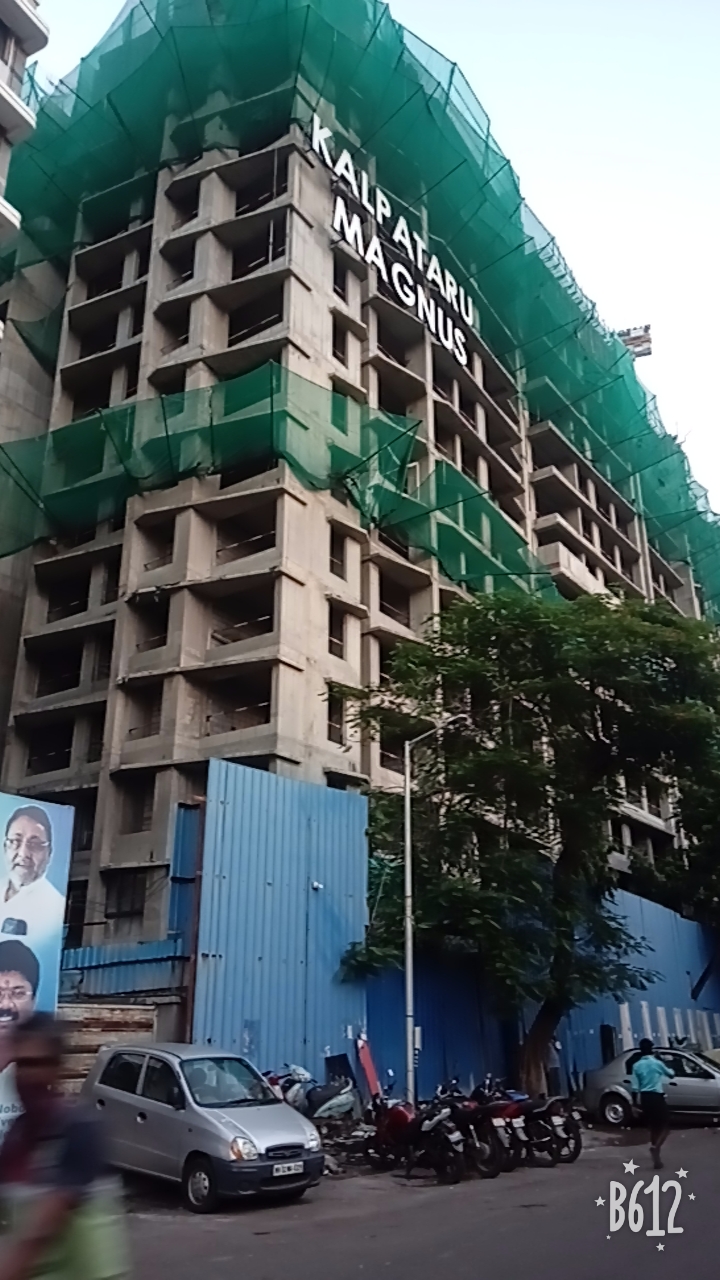 Construction Updates
Construction Updates
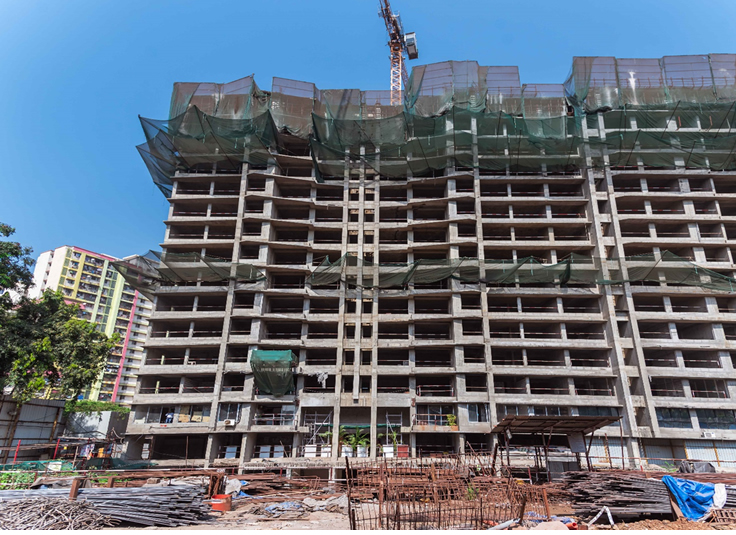 Tower A - March 2021
Tower A - March 2021
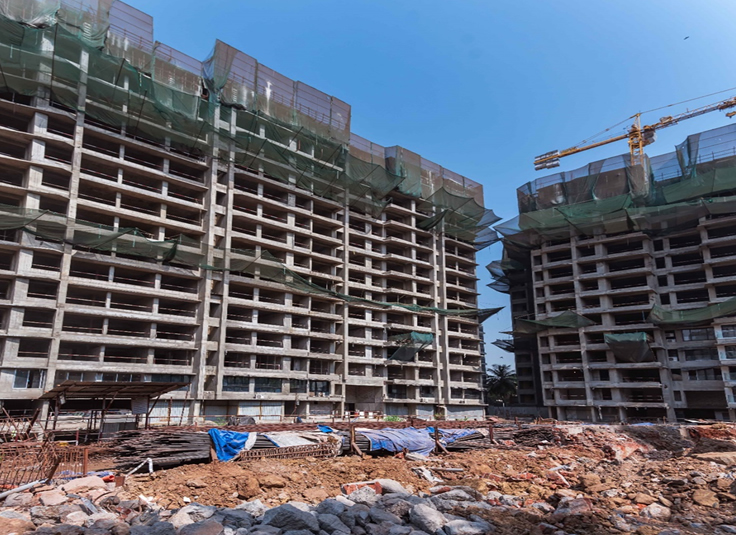 Tower B - March 2021
Tower B - March 2021
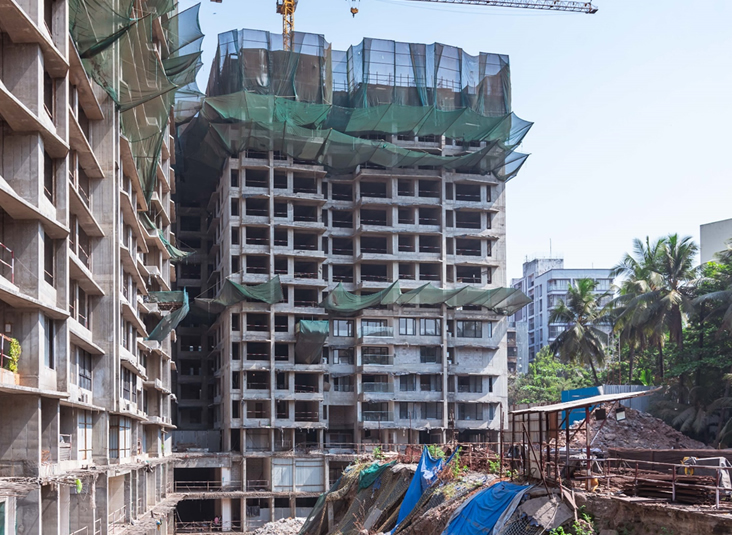 Tower C - March 2021
Tower C - March 2021
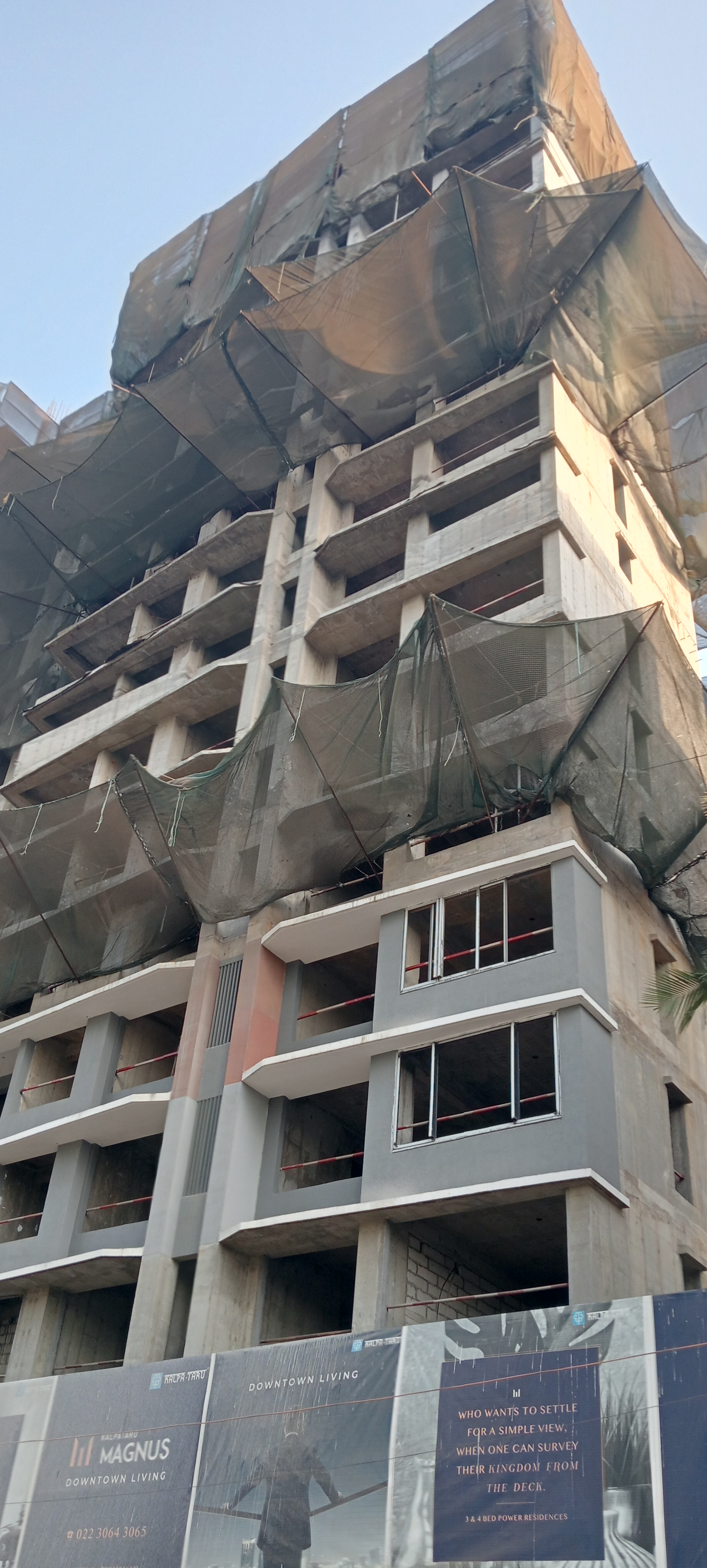 April 2022
April 2022
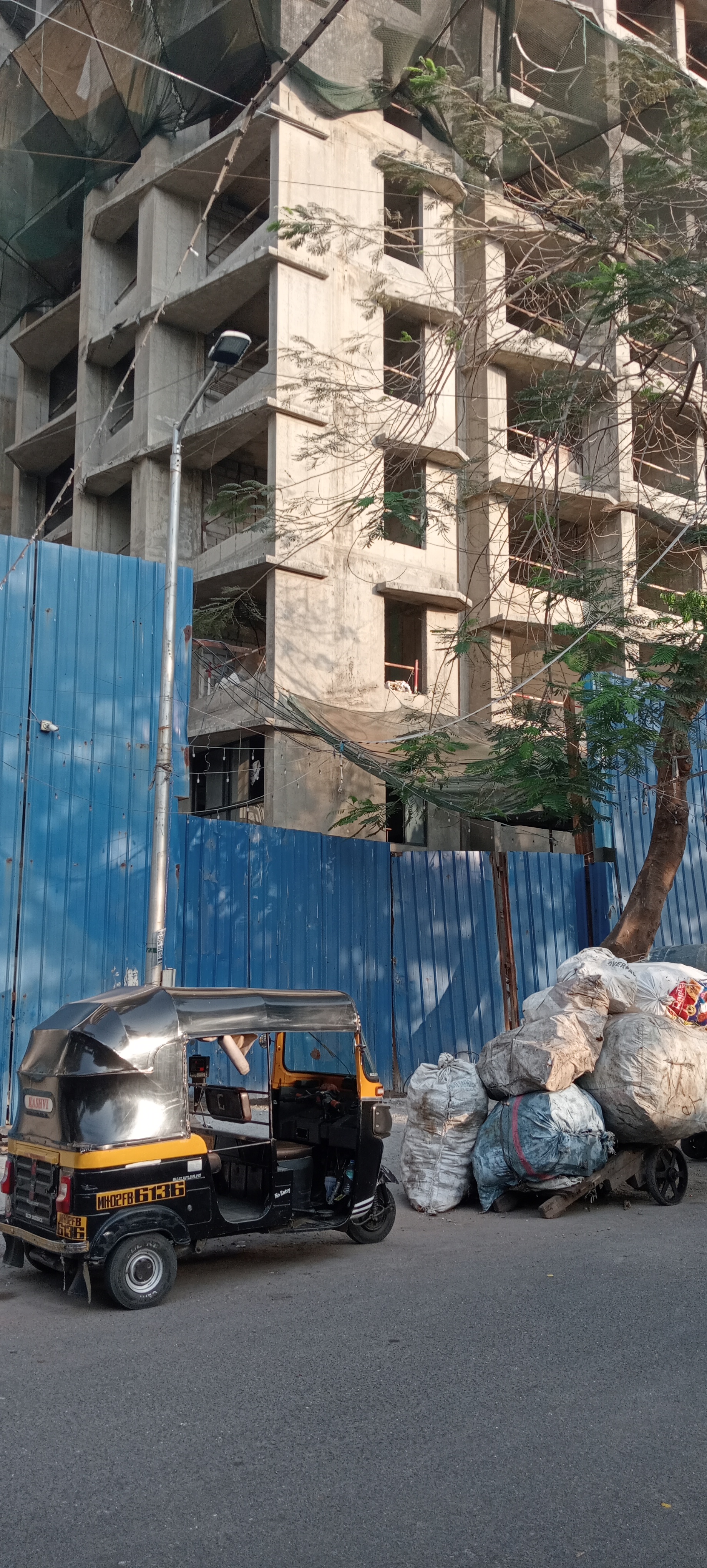 Main Gate
Main Gate
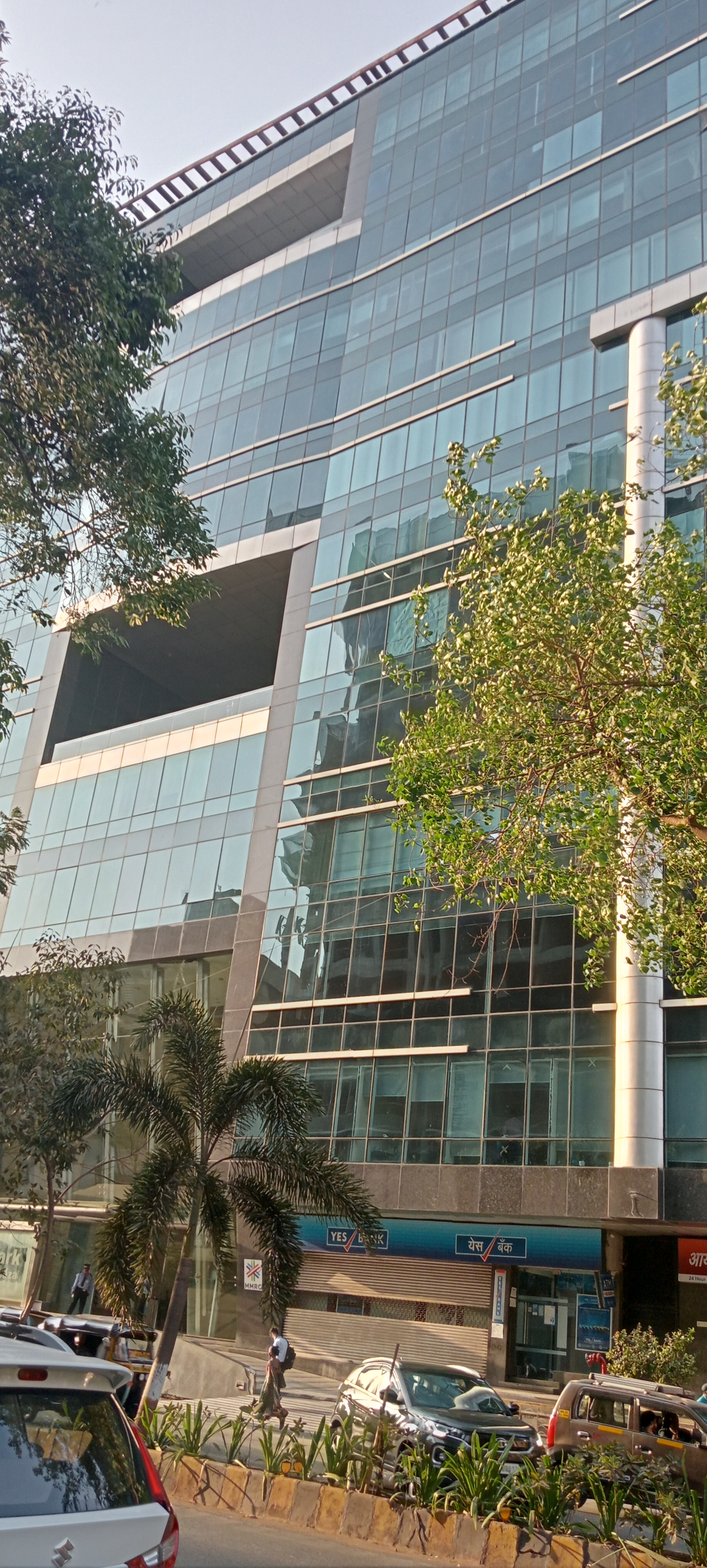 Locality & Neighbourhood
Locality & Neighbourhood
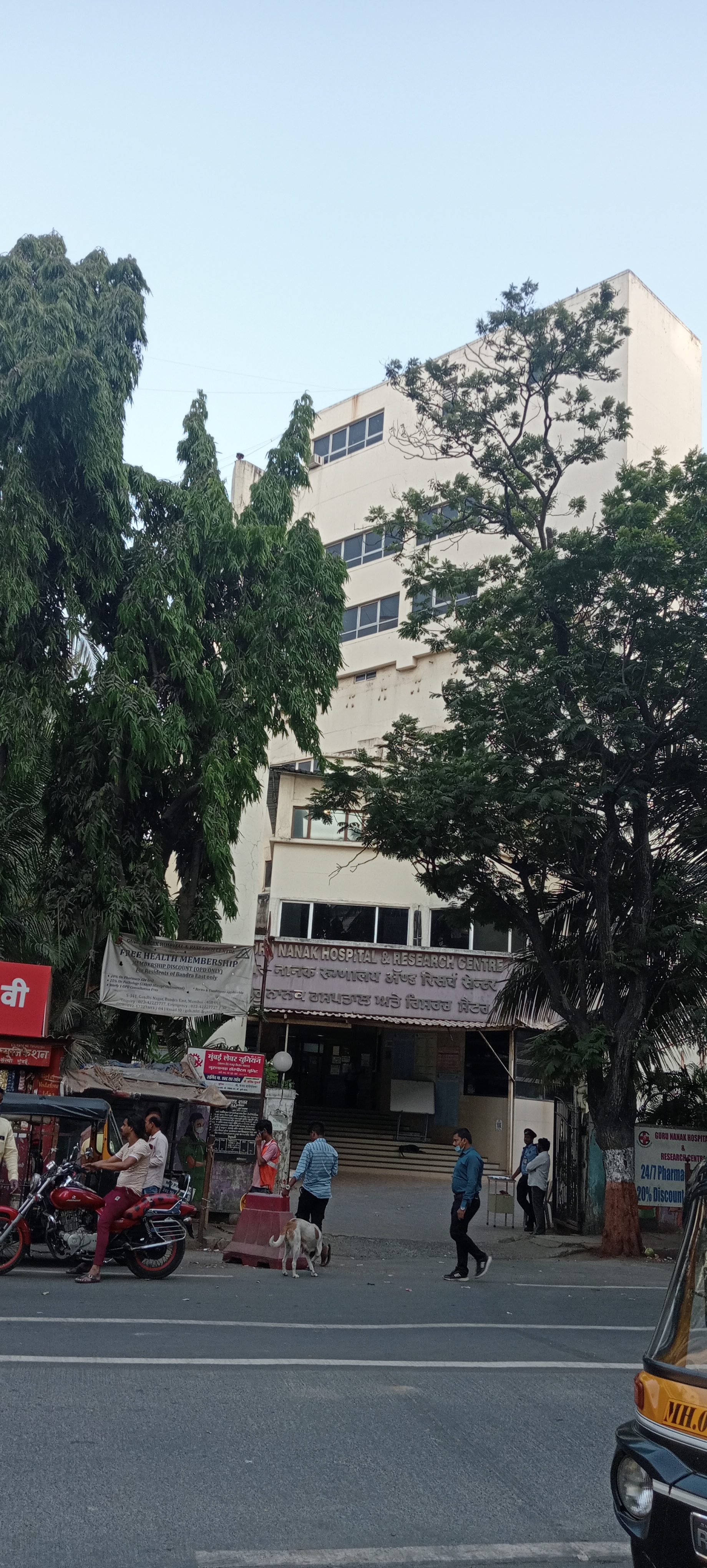 Gurunanak Hospital
Gurunanak Hospital
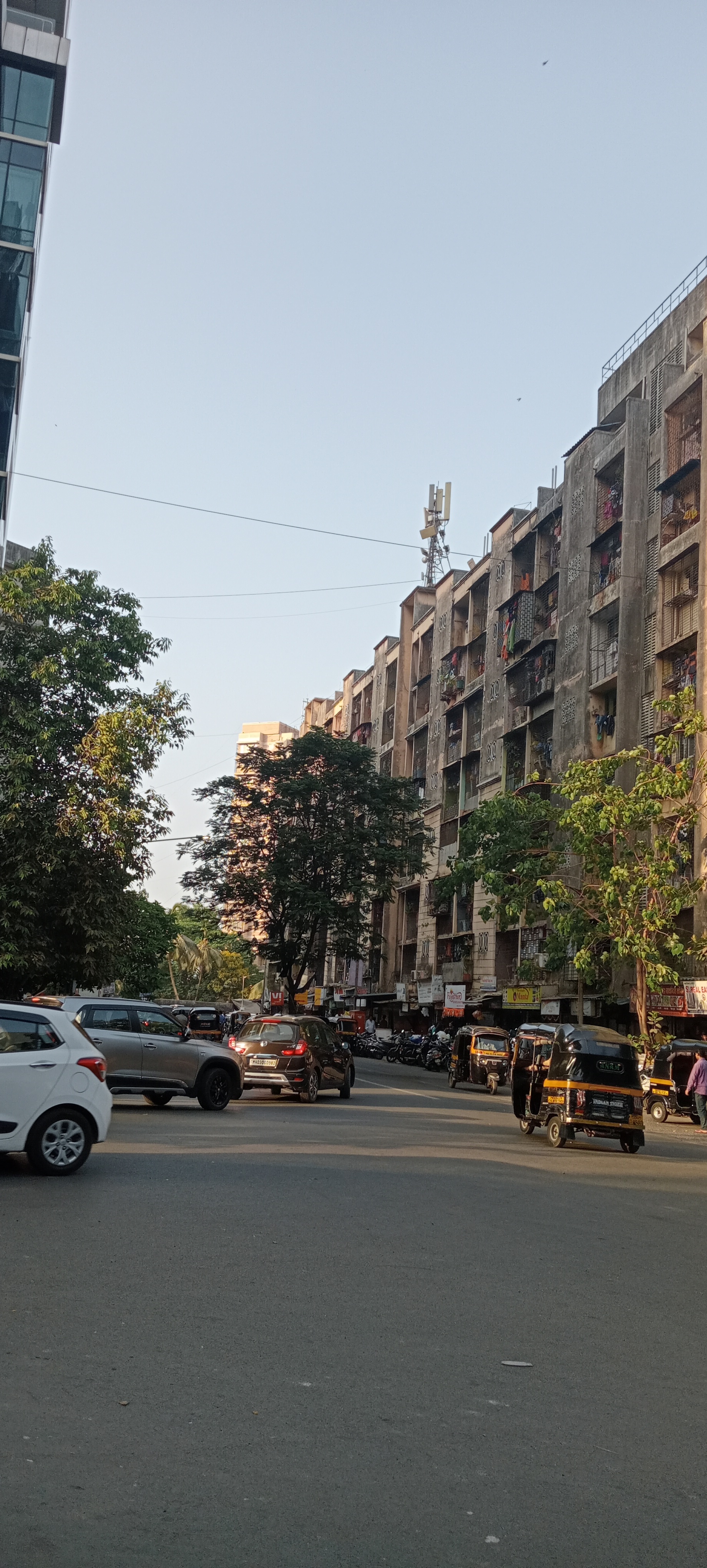 Locality & Neighbourhood
Locality & Neighbourhood
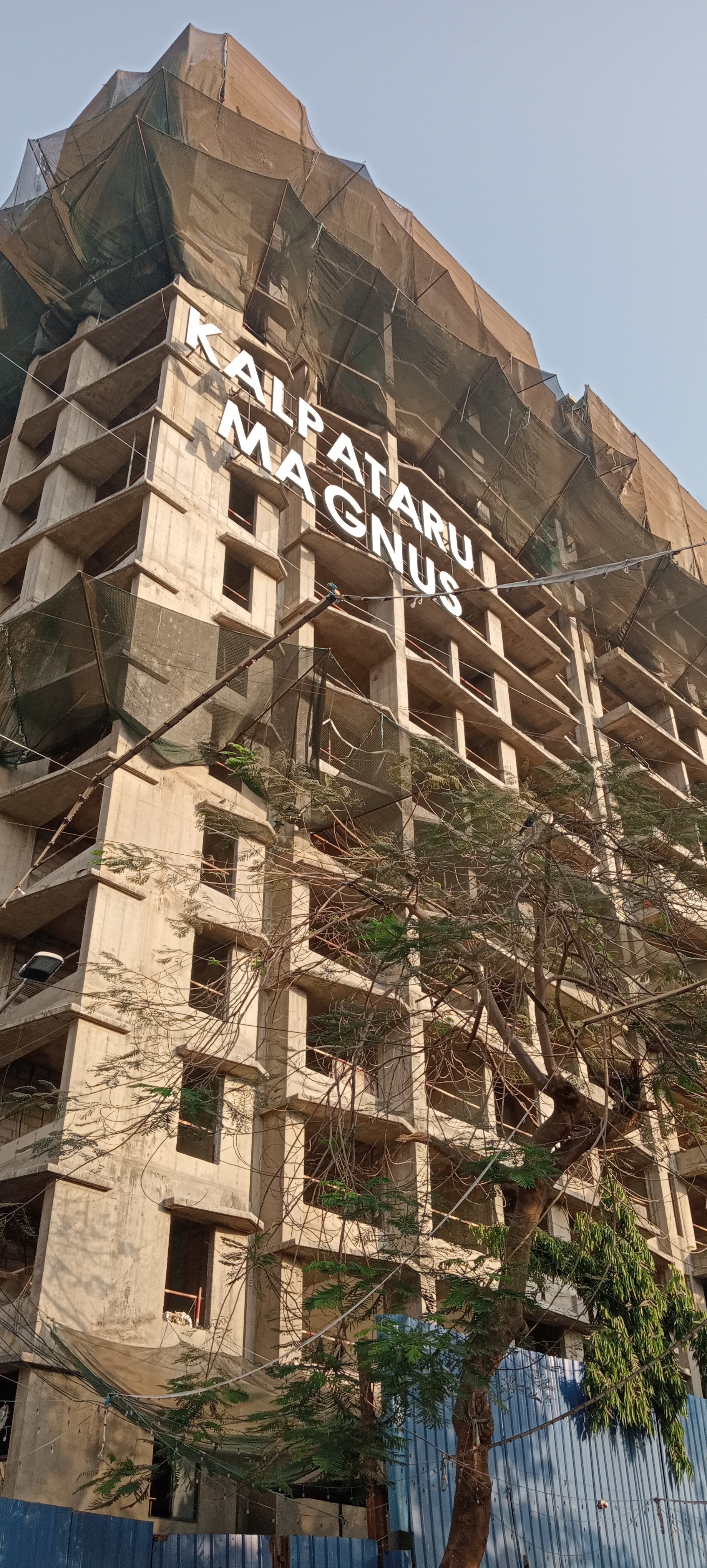 April 2022
April 2022
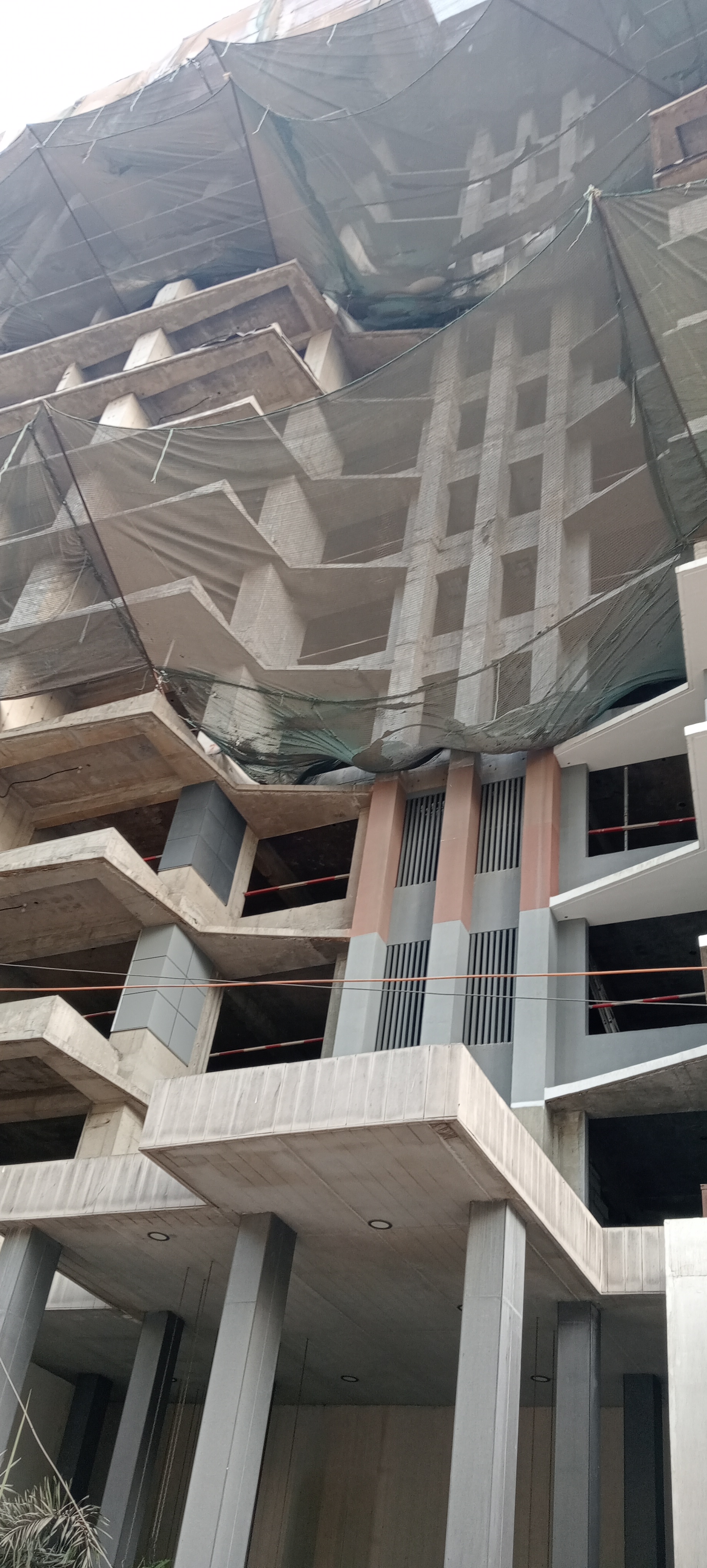 April 2022
April 2022
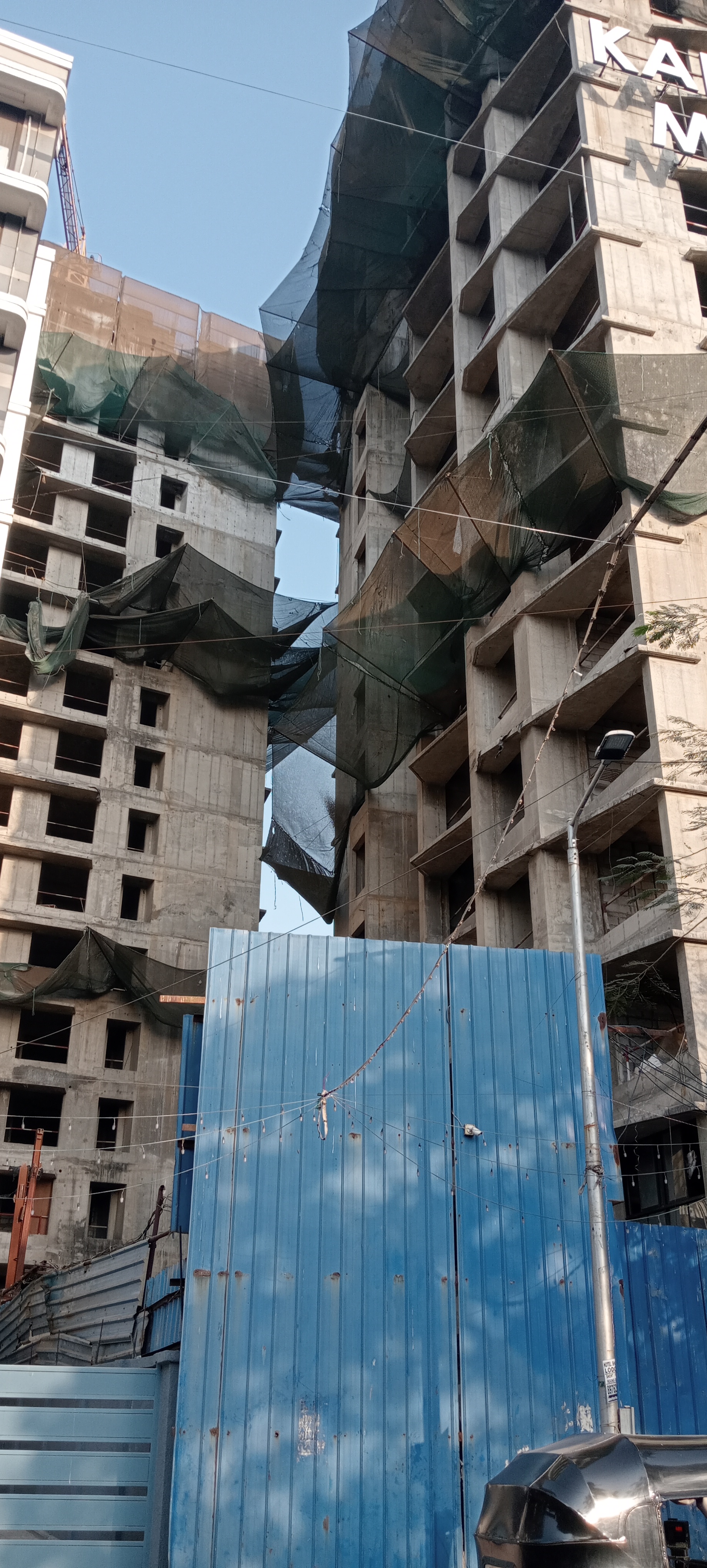 April 2022
April 2022
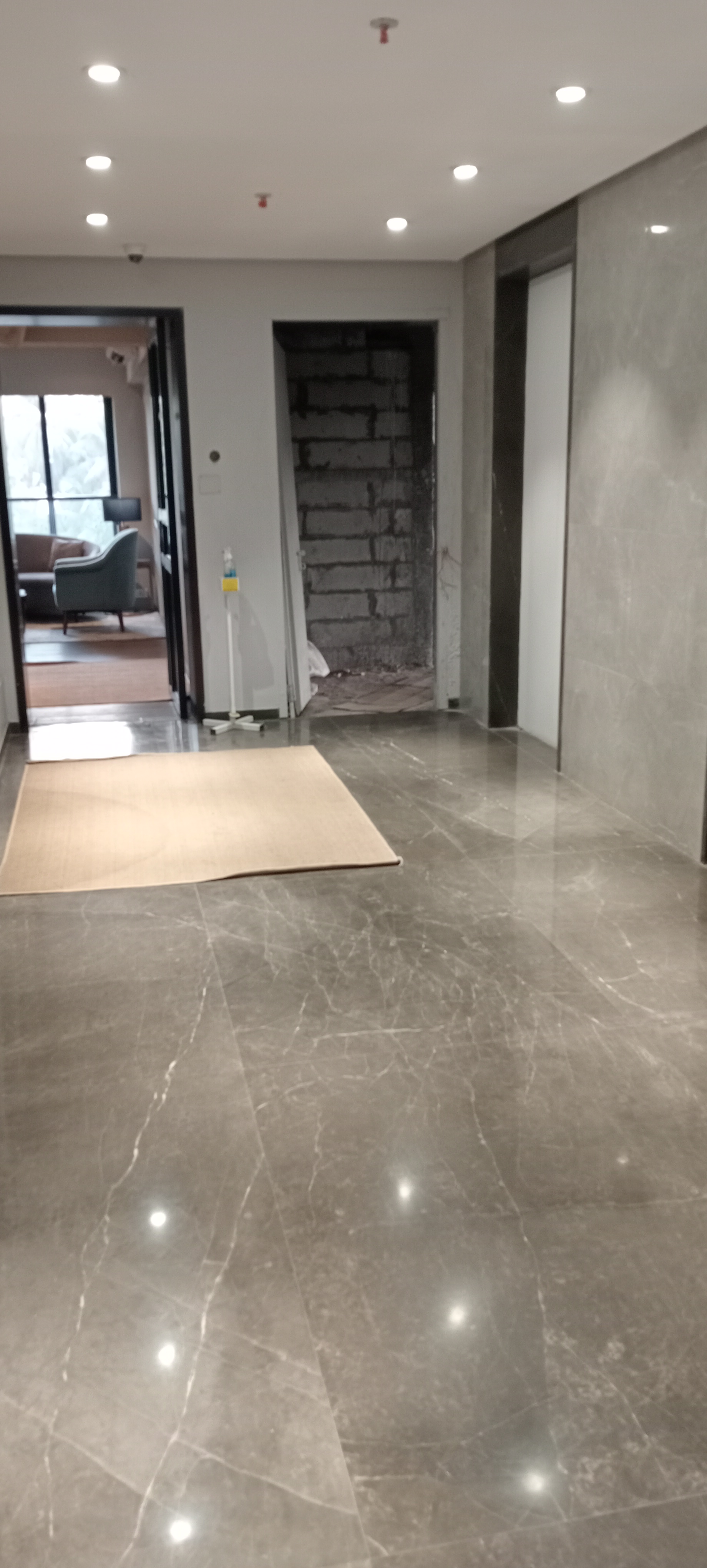 Lift Lobby
Lift Lobby


 Commercials
Commercials Back
Back