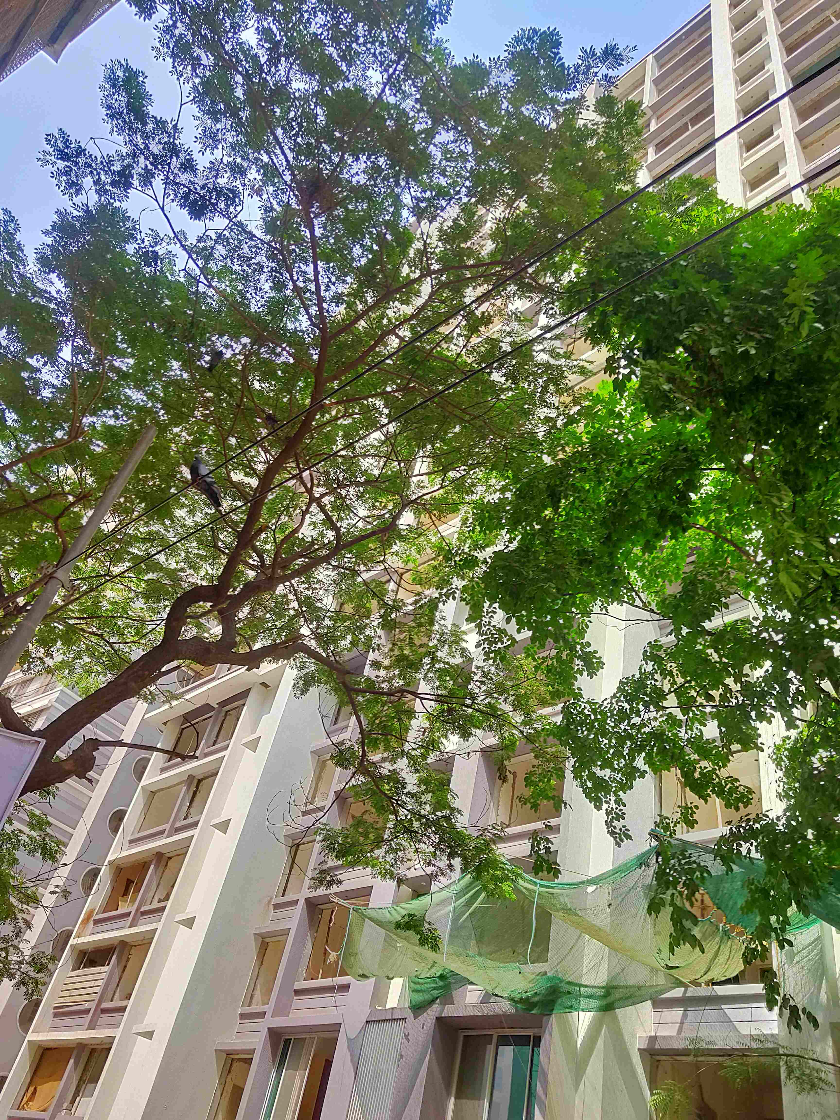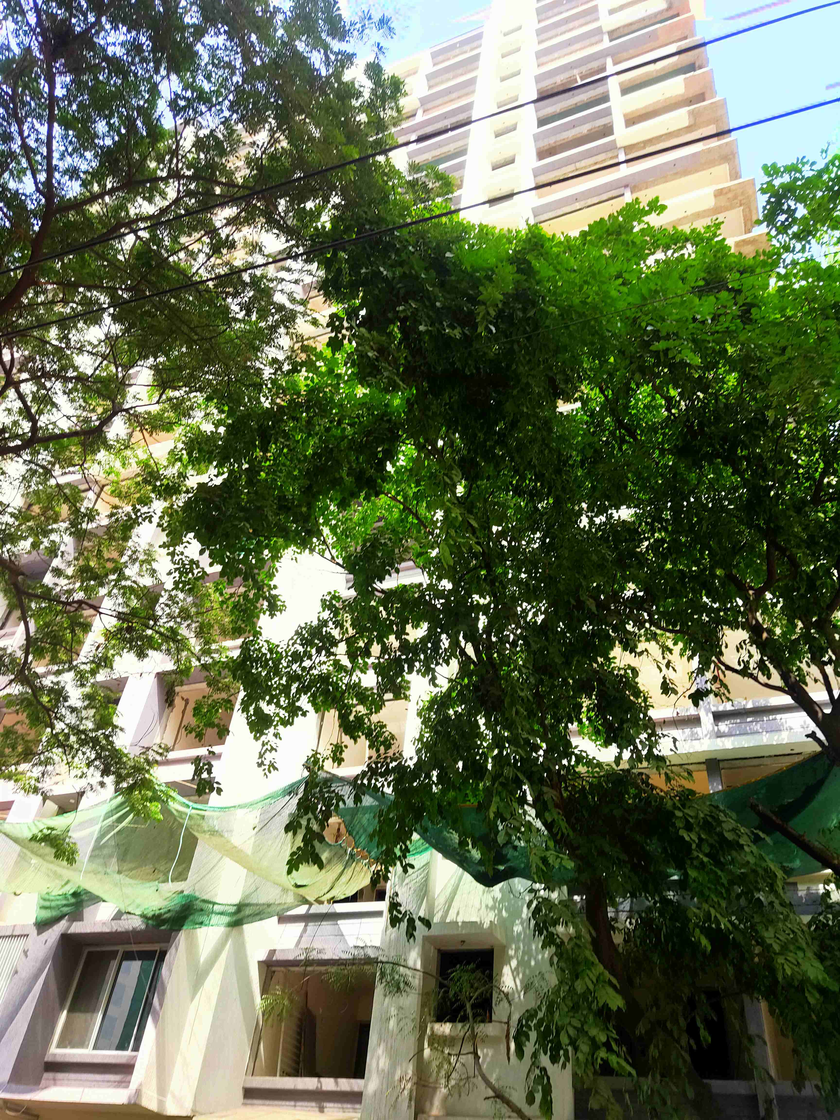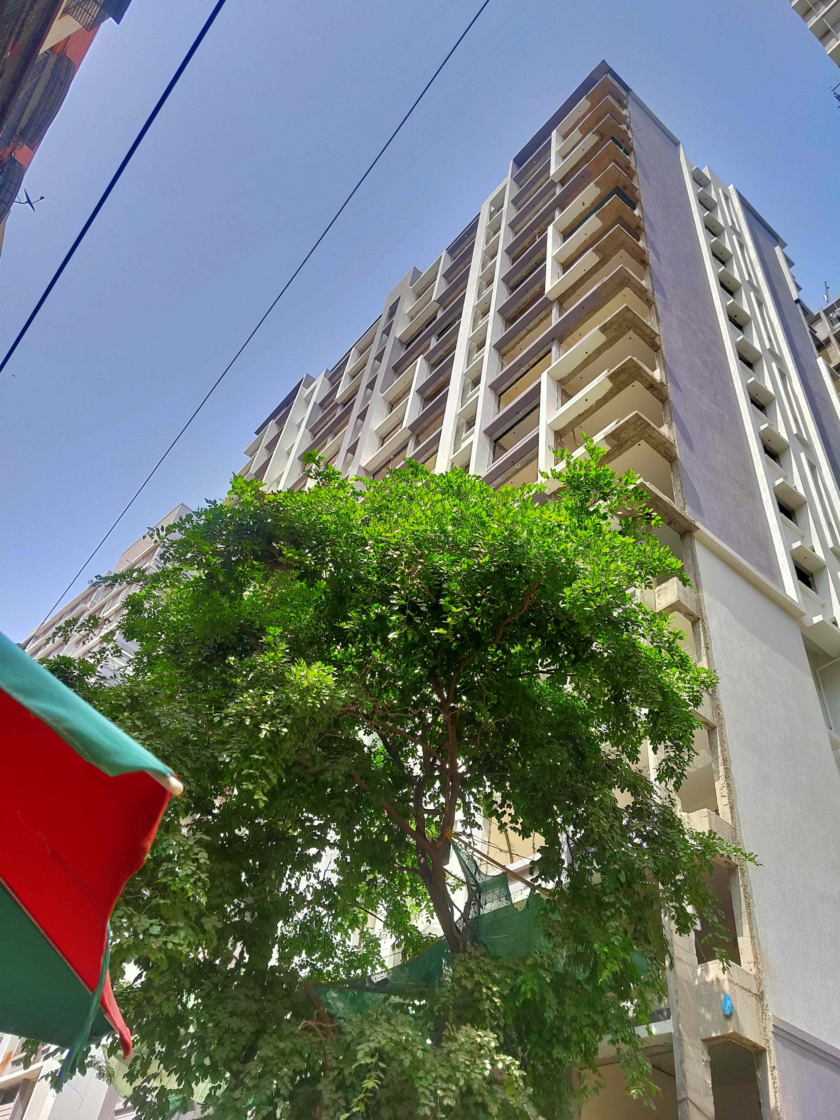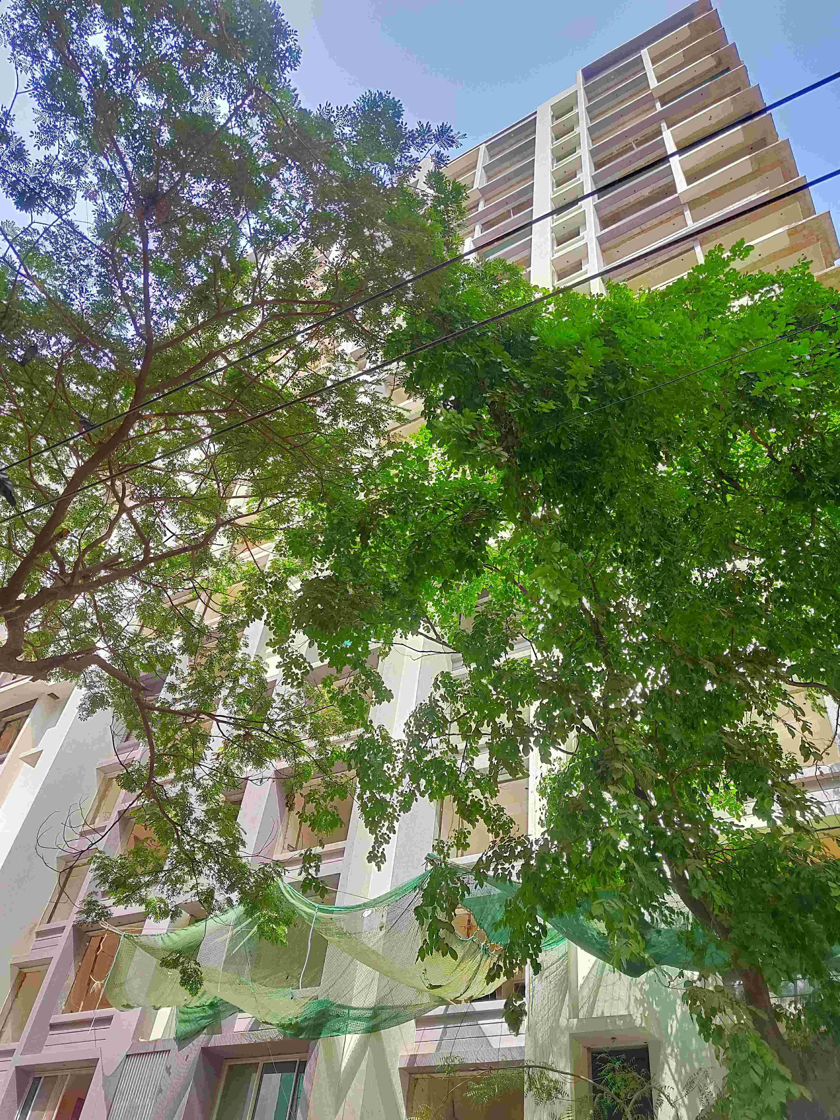This disclaimer ("Disclaimer") is applicable to the entire Site. Upon
entering the Site it is recommended that you immediately read the Terms and Conditions
and Privacy Policy listed therein. Your continued usage of this Site will indicate your
unconditional acceptance of the said Terms and Conditions and Privacy Policy. You hereby agree that
Propscience reserves the right to modify at any time, the Terms and Conditions and Privacy Policy
governing this Site without prior notification. Your usage of the Site implies that you will be bound by
any such modification. You agree and acknowledge that it is your responsibility to periodically visit
the Site and stay updated with the Terms and Conditions and Privacy Policy of the Website.
The information contained in this Site has been provided by Propscience for information purposes only.
This information does not constitute legal, professional or commercial advice. Communication, content
and material within the Site may include photographs and conceptual representations of projects under
development. All computer-generated images shown on the Site are only indicative of actual designs and
are sourced from third party sites.
The information on this Site may contain certain technical inaccuracies and typographical errors. Any
errors or omissions brought to the attention of Propscience will be corrected as soon as possible. The
content of this Site is being constantly modified to meet the terms, stipulations and recommendations of
the Real Estate Regulation Act, 2016 ("RERA") and rules made thereunder and may vary from the content
available as of date. All content may be updated from time to time and may at times be out of
date. Propscience accepts no responsibility for keeping the information in this website up to date or
any liability whatsoever for any failure to do so.
While every care has been taken to ensure that the content is useful, reliable and accurate, all content
and information on the Site is provided on an "as is" and "as available" basis. Propscience does not
accept any responsibility or liability with regard to the content, accuracy, legality and reliability of
the information provided herein, or, for any loss or damage caused arising directly or indirectly in
connection with reliance on the use of such information. No information given under this Site creates a
warranty or expands the scope of any warranty that cannot be disclaimed under applicable law.
This Site provides links to other websites owned by third parties. Any reference or mention to third
party websites, projects or services is for purely informational purposes only. This information does
not constitute either an endorsement or a recommendation. Propscience accepts no responsibility for
the content, reliability and information provided on these third-party websites. Propscience will not
be held liable for any personal information of data collected by these third parties or for any virus or
destructive properties that may be present on these third-party sites.
Your use of the Site is solely at your own risk. You agree and acknowledge that you are solely
responsible for any action you take based upon this content and that Propscience is not liable for the
same. All details regarding a project/property provided on this Site are updated on the basis of
information available from the respective developers/owners/promoters. All such information will not be
construed as an advertisement. To find out more about a project / development, please register/contact
us to visit the site you are interested in. All decisions taken by you in this regard will be taken
independently and Propscience will not be liable for any such loss in connection with the same. This
Site is for guidance only. Your use of this Site - including any suggestions set out in the Site and or
any use of the resources available on this Site, do not create any professional - client relationship
between you and Propscience. Propscience cannot accept you as a client until certain formalities and
requirements are met.
Cookie Disclaimer
We use cookies to give you the best possible service while using our website, please accept it and continue browsing if you're happy with this. For more information see our Privacy Policy



 Commercials
Commercials Back
Back


