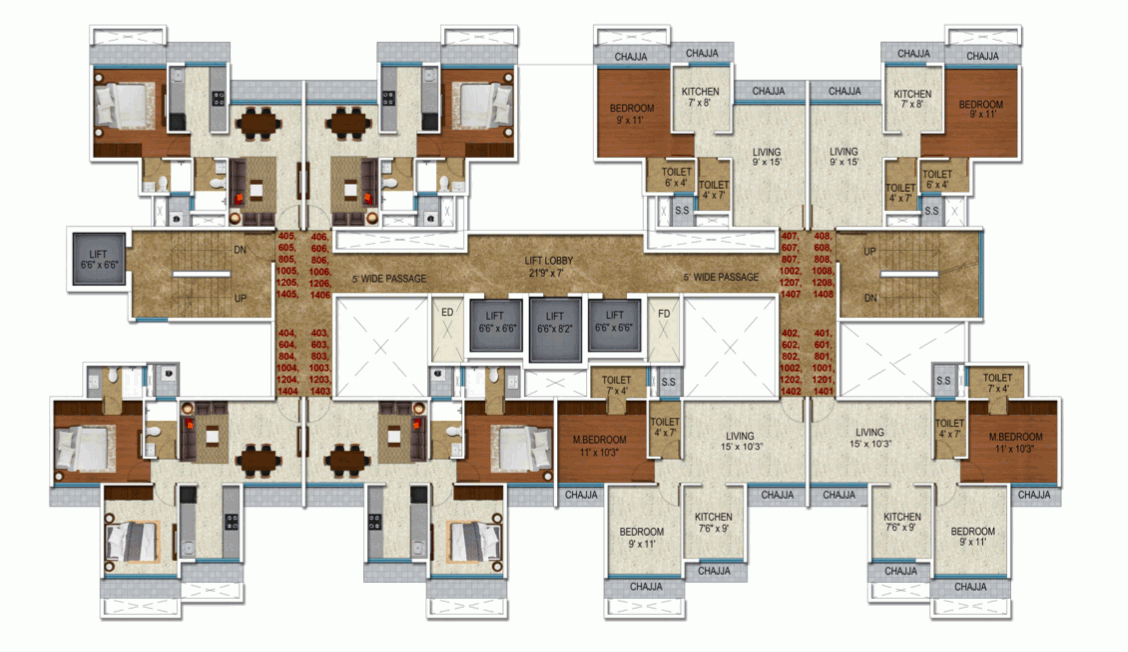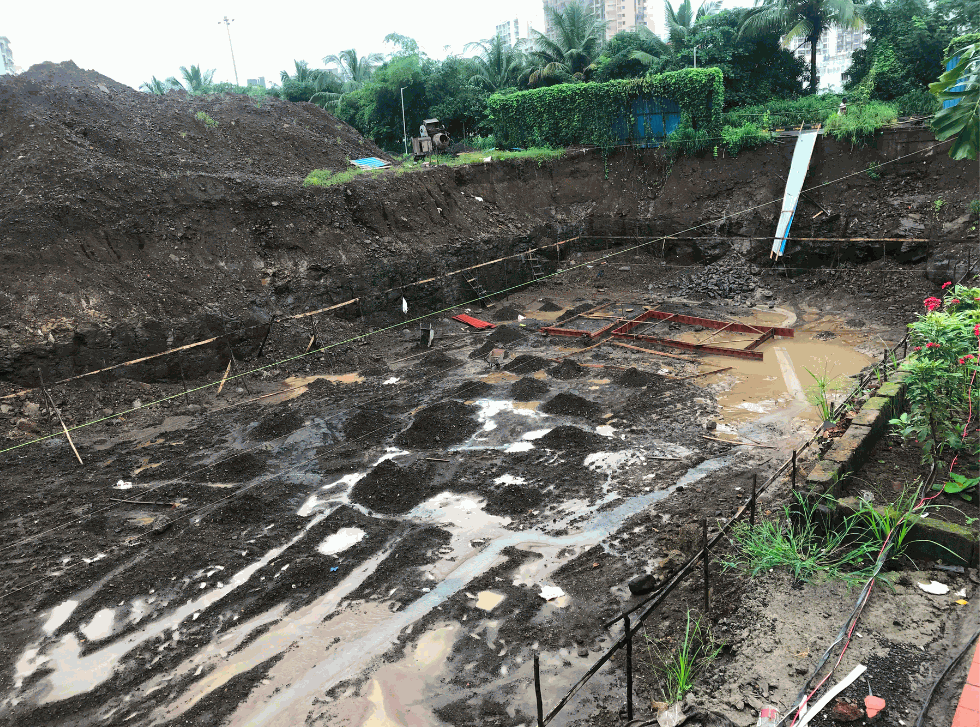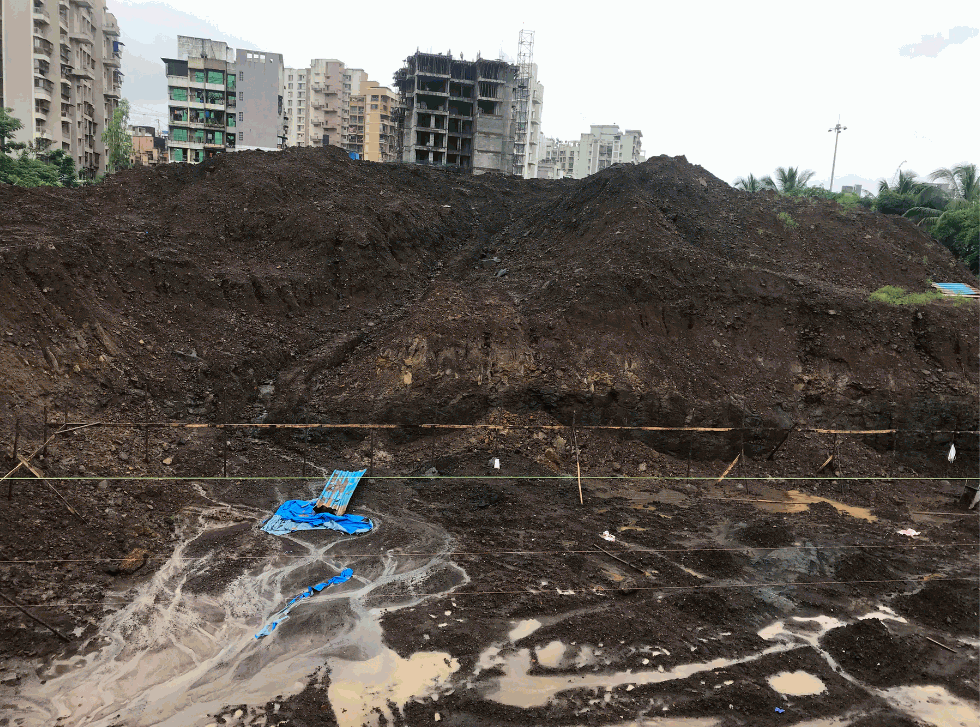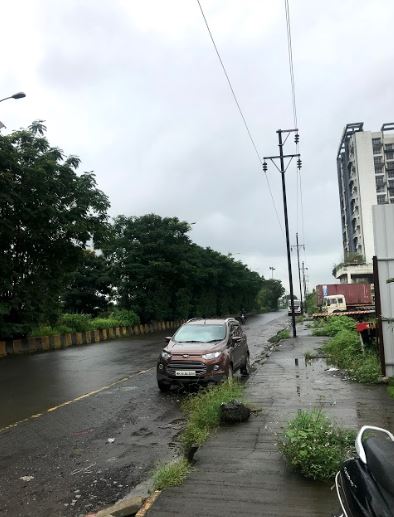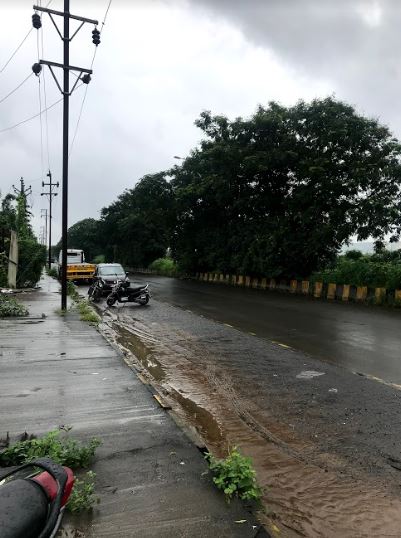Project
| Project Name Sai Proviso Sapphire |
Locality Kalamboli |
Sub Locality Roadpali- Sector 17 |
Builder's Name Proviso Builders & Developers |
RERA Number(s) P52000021378 |
| Price Range -- |
Configuration Range 1 BHK , 2 BHK |
Construction Status Under Construction |
| Project Layout | Project Layout by RERA | ||
| Number of Towers | 1 | Total Building Count | 1 |
| Number of Units | 110 | Sanctioned Building Court | 1 |
| Type of Development | Stand Alone | Proposed but not sanctioned buildings count | -- |
| Land Parcel | 3,000.00 Sqmt | Aggregate Area (in sqmts) of recreational open space | -- |
| Layout | View Layout |

| Project Name Sai Proviso Sapphire |
Project Type Others |
Project Status New Project |
Proposed Date of Completion 2023-06-30 |
Revised Proposed Date of Completion -- |
| Number of Flats Sold 60 |
Built-up Area as per proposed FSI (in sqmts)(Proposed but not sanctioned) 0 |
Total FSI 4565.15 |
Total Built-up Area as per approved FSI 4565.15 |
| Sports |
| Leisure |
| Business & Hospitality |
| Security & Sanitation |
| Green Features |
| Amenities | Available | Percentage | Detail |
|---|---|---|---|
| Water Conservation, Rain Water Harvesting : | Yes | -- | Rwh Pit Shall Be Provided As Per Pmc Rules |
| Energy Management : | No | -- | Na |
| Fire Protection And Fire Safety Requirements : | Yes | -- | Will Be Provide As Per Provisional Fire Noc |
| Electrical Meter Room, Sub-station, Receiving Station : | Yes | -- | Meter Room And Substation Proposed |
| Aggregate Area Of Recreational Open Space : | No | -- | Na |
| Open Parking : | No | -- | Na |
| Water Supply : | Yes | -- | Will Be Provided Upto Site By Pcmc |
| Sewerage (chamber, Lines, Septic Tank , Stp) : | Yes | -- | Will Be Connected To Pcmc/ Municipal Sewerage Line |
| Storm Water Drains : | Yes | -- | Will Be Connected To Pcmc/ Municipal Sewerage Line |
| Landscaping & Tree Planting : | Yes | -- | Adequate No. Of Tress Shall Be Planted As Per Pcmc |
| Street Lighting : | Yes | -- | Compound Lighting Proposed |
| Community Buildings : | No | -- | Na |
| Treatment And Disposal Of Sewage And Sullage Water : | Yes | -- | Will Connect To Pcmc Municipal Sewerage Line |
| Solid Waste Management And Disposal : | Yes | -- | From Site Disposal Will Be Proveded By Pcmc |
| Gymnasium : | Yes | -- | Fitness Center Proposed At Second Floor |
| Society Office : | Yes | -- | Proposed At Ground Floor |
| Swimming Pool : | Yes | -- | Proposed Pool At Open To Sky Podium On 2nd Floor |
| Parking Name | Proposed | Booked | Work Done |
|---|---|---|---|
| Garages | -- | -- | -- |
| Covered Parking | 76 | -- | -- |
Parking Available

Car Parking Units

Power Backup
-



 Commercials
Commercials Back
Back