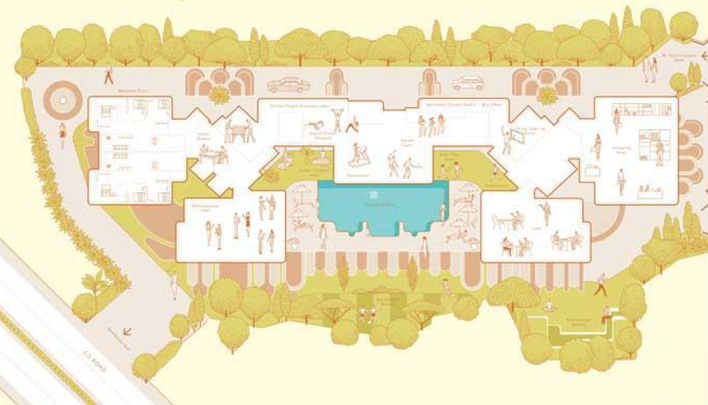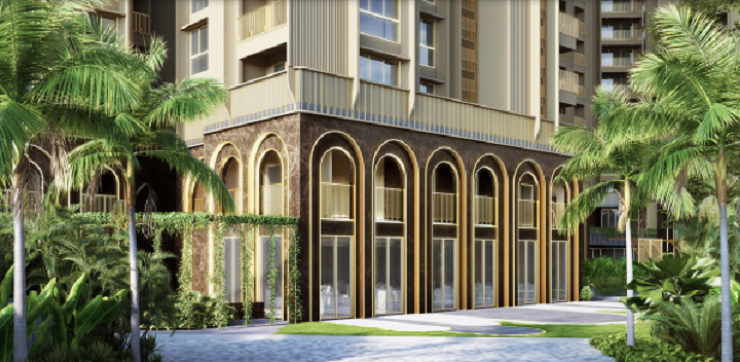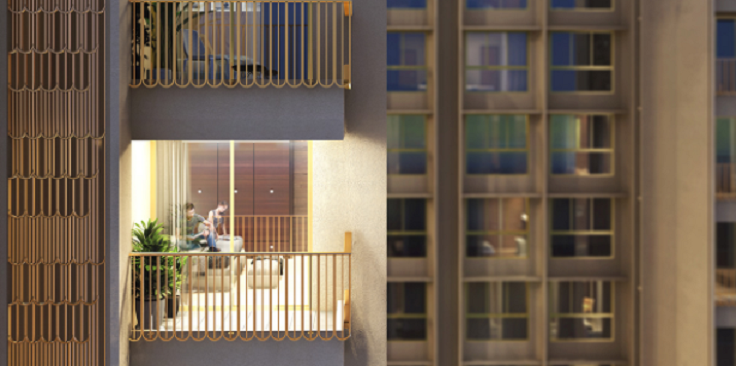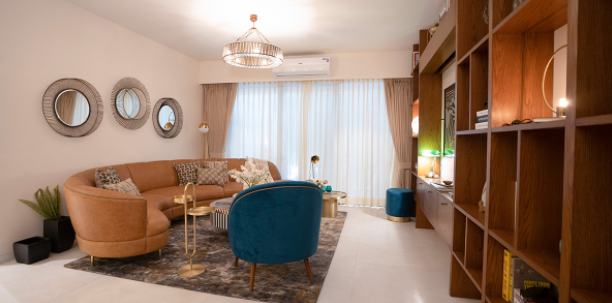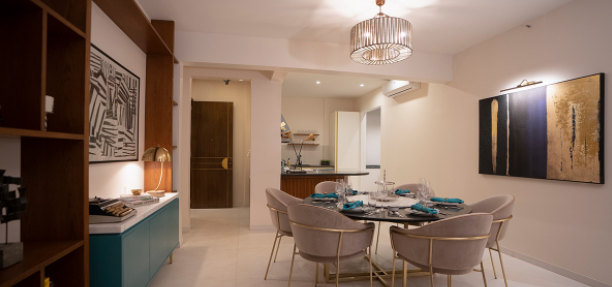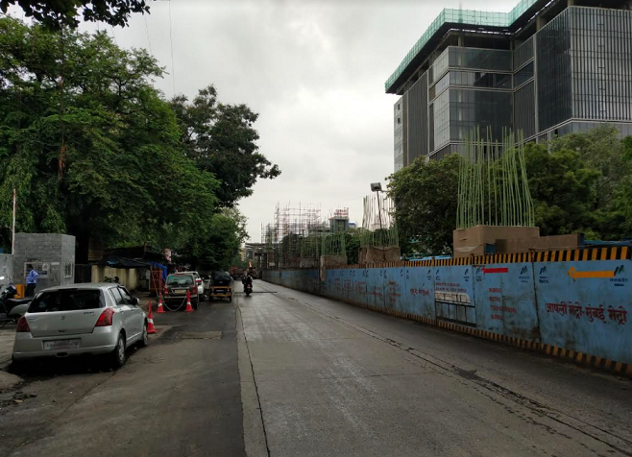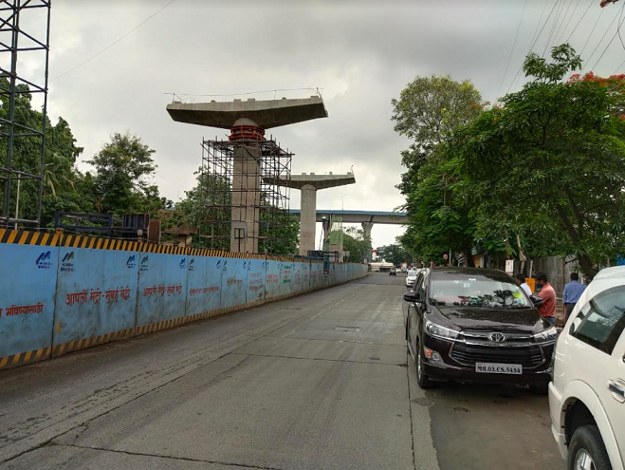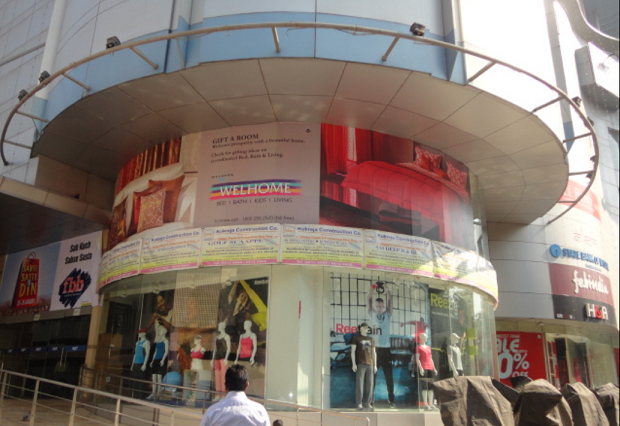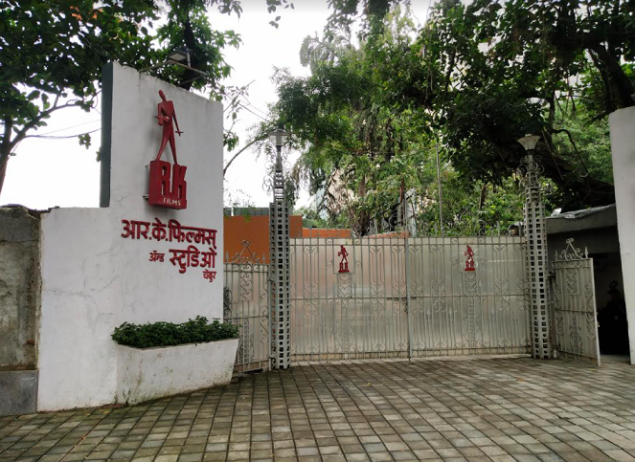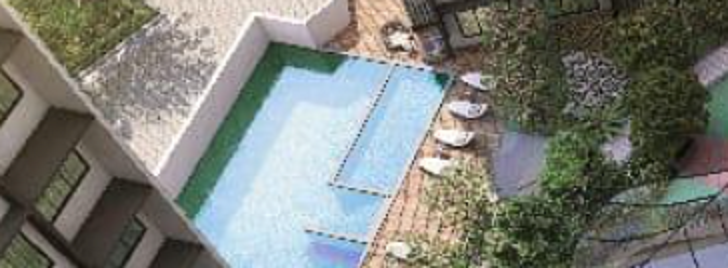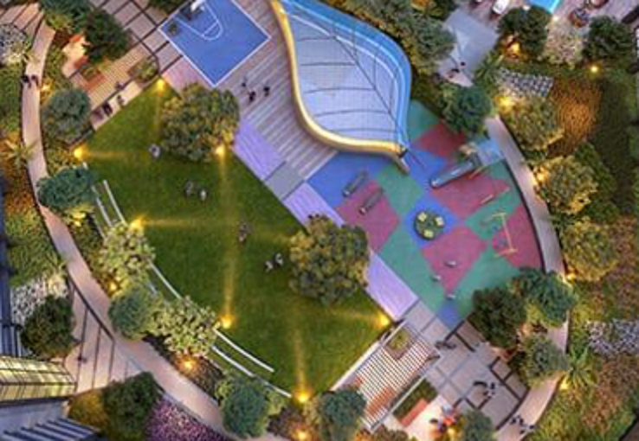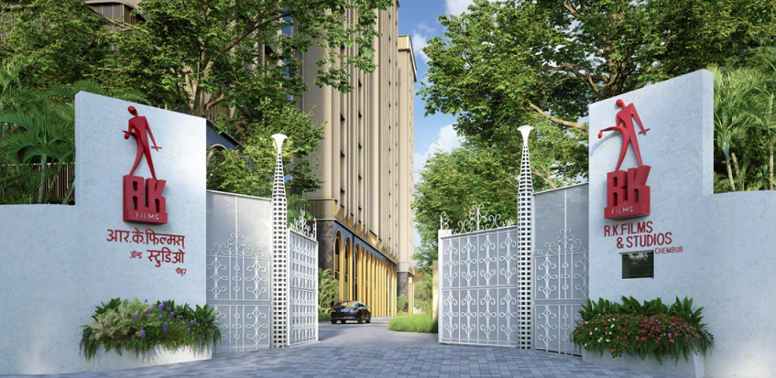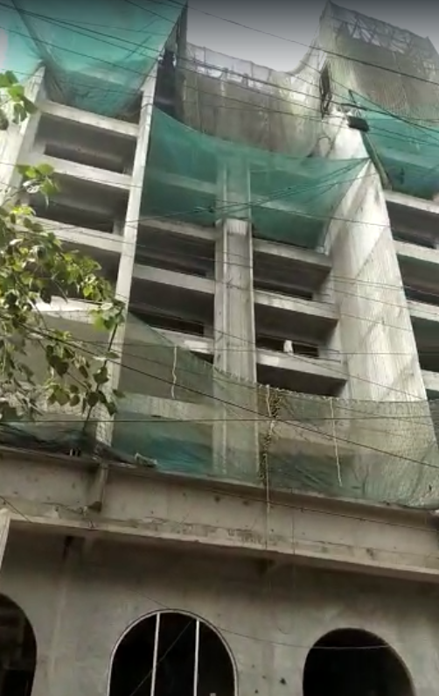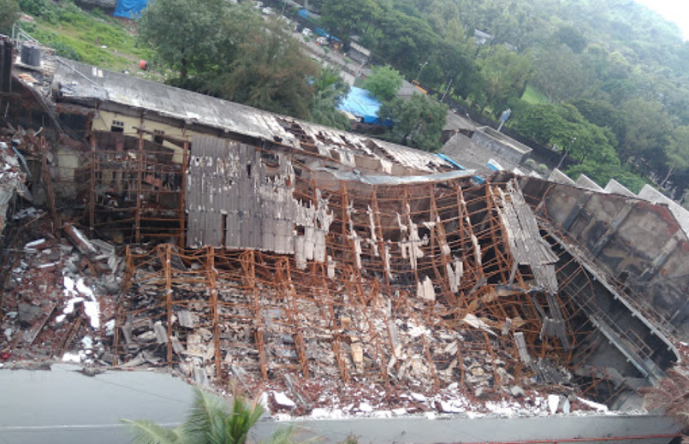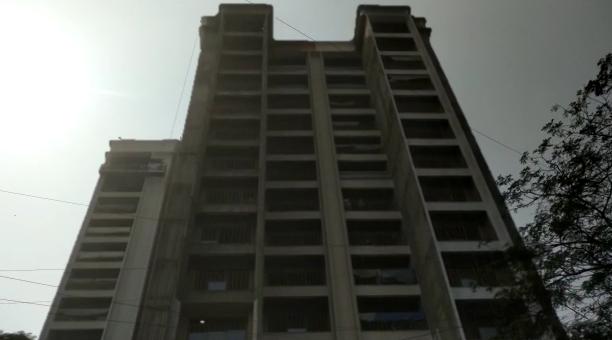Project
| Project Name Godrej Rks |
Locality Chembur (east) |
Sub Locality -- |
Builder's Name Godrej Properties |
RERA Number(s) P51800023915 |
| Price Range 6.4 cr to 11.9 cr |
Configuration Range 2 BHK , 3 BHK , 4 BHK |
Construction Status Under Construction |
| Project Layout | Project Layout by RERA | ||
| Number of Towers | 3 | Total Building Count | 3 |
| Number of Units | 142 | Sanctioned Building Court | 3 |
| Type of Development | Complex | Proposed but not sanctioned buildings count | -- |
| Land Parcel | 2.00 Acre | Aggregate Area (in sqmts) of recreational open space | 1772.83 |
| Layout | View Layout |

| Project Name Godrej Rks |
Project Type Others |
Project Status New Project |
Proposed Date of Completion 2024-12-30 |
Revised Proposed Date of Completion -- |
| Number of Flats Sold 102 |
Built-up Area as per proposed FSI (in sqmts)(Proposed but not sanctioned) 0 |
Total FSI 23638.70 |
Total Built-up Area as per approved FSI 23638.70 |
| Sports |
| Leisure |
| Security & Sanitation |
| Green Features |
| Business & Hospitality |
| Fire Safety |
| Vertical Transportation |
| Amenities | Available | Percentage | Detail |
|---|---|---|---|
| Internal Roads & Footpaths : | Yes | 75 | As Per Approved Plan |
| Water Conservation, Rain Water Harvesting : | Yes | 50 | As Per Approved Plan |
| Energy Management : | Yes | 70 | As Per Approved Plan & Moef Guidelines |
| Fire Protection And Fire Safety Requirements : | Yes | 80 | As Per Cfo Guidelines & Approval |
| Electrical Meter Room, Sub-station, Receiving Station : | Yes | 75 | As Per Approved Plan |
| Aggregate Area Of Recreational Open Space : | Yes | -- | As Per Approved Plan |
| Open Parking : | No | -- | Na |
| Water Supply : | Yes | 75 | Mcgm - Water Department |
| Sewerage (chamber, Lines, Septic Tank , Stp) : | Yes | 90 | As Per Design |
| Storm Water Drains : | Yes | 90 | As Per Approved Plan |
| Landscaping & Tree Planting : | Yes | 50 | As Per Approved Plan |
| Street Lighting : | No | -- | Na |
| Community Buildings : | No | -- | Na |
| Treatment And Disposal Of Sewage And Sullage Water : | Yes | -- | Stp Provided |
| Solid Waste Management And Disposal : | Yes | 90 | Provision For Owc |
| Parking Name | Proposed | Booked | Work Done |
|---|---|---|---|
| Garages | -- | -- | -- |
| Covered Parking | 344 | 232 | -- |
Parking Available
Basement or over-ground with ramp parking

Car Parking Units
344

Power Backup
Complete Power Backup



 Commercials
Commercials Back
Back